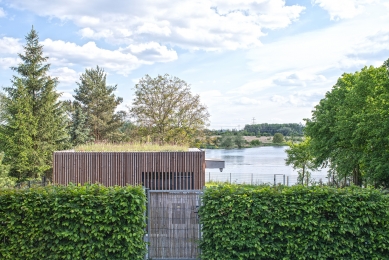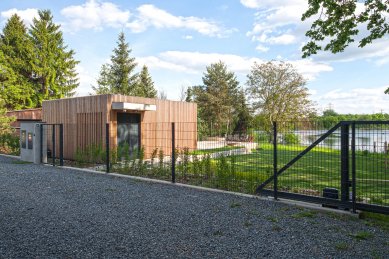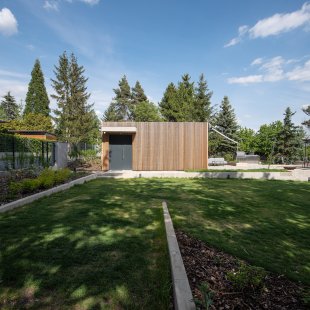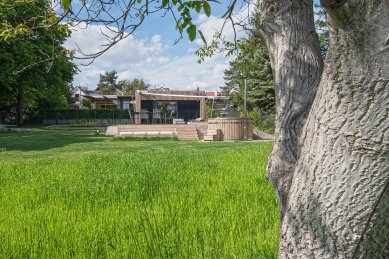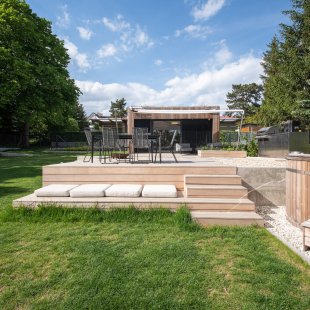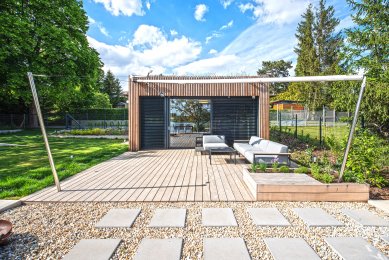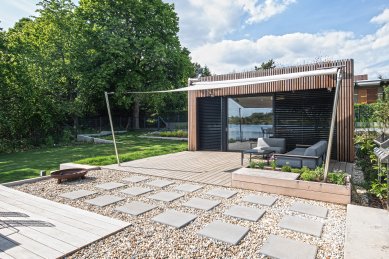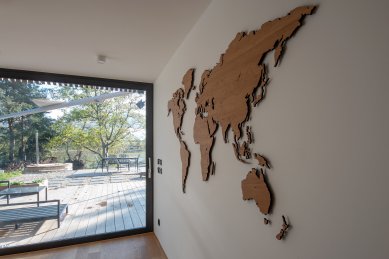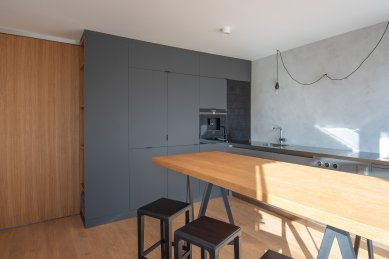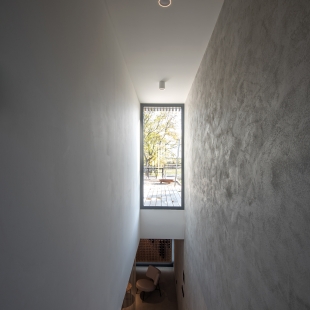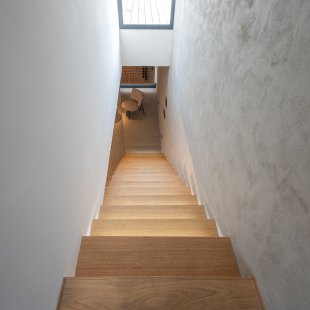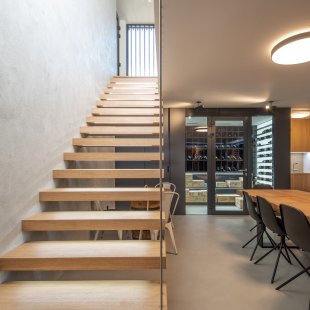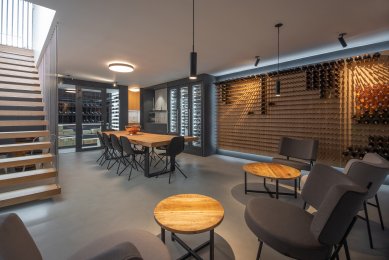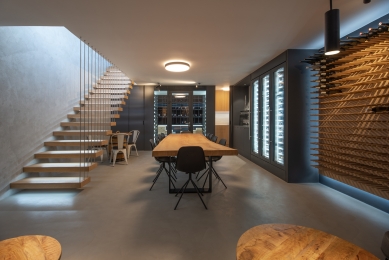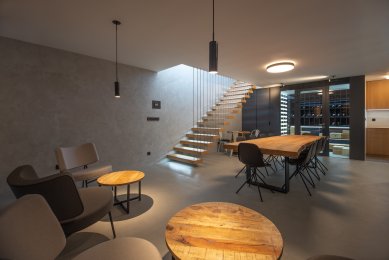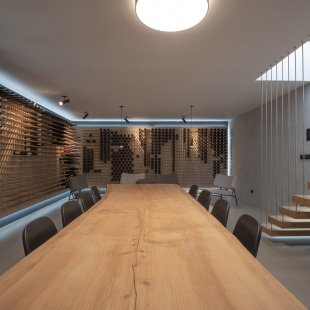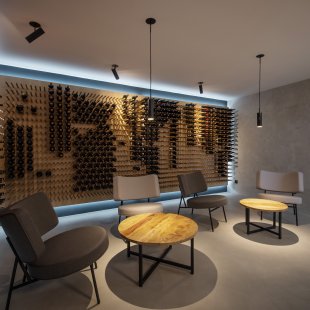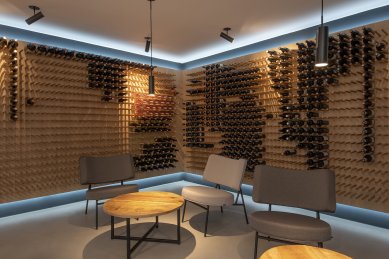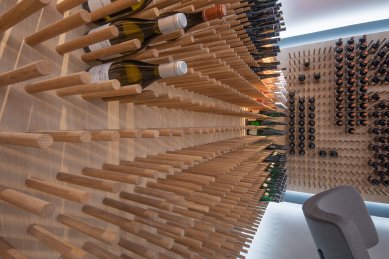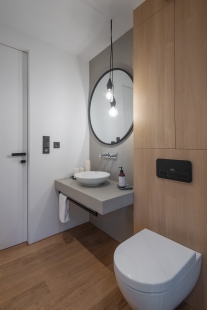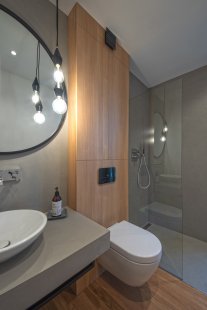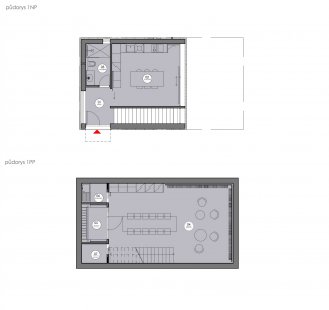
< translation > Wine cellar with facilities in Prague < / translation >

Given that the investor is a great wine lover, the task was to design and realize a private wine cellar with facilities including a kitchen for food preparation. The assignment included designing not only the interior itself but also the overall architecture of the building and landscaping with structured paved areas on the land with a beautiful view of one of the largest ponds in Prague.
The actual wine cellar is located in the basement of the building, which creates optimal conditions for wine storage. A dominant steel structure clad in oak wood has been designed for freely stored bottles. This structure covers just under two walls of the cellar. The entire space is equipped with special technology, including custom-designed and manufactured refrigerators for the separate storage of white and red wine. The cellar also includes an archival room, which is visible and accessible directly from the cellar space. Thanks to special technology, it serves for storing significant archival bottles.
Access to the cellar is ensured via a wooden staircase, with each step suspended on steel cables. The dominant feature of the cellar space is a massive dining table made from a single piece of wood.
On the level above ground, there is a fully equipped kitchen with built-in professional appliances and a bathroom with a toilet. A world map made of oak wood placed at the entrance to the terrace points out that the owner is not only a wine lover but also a passionate traveler.
In designing this minimalist interior, we aimed for originality and timelessness. The main element in the interior is linear clean shapes in natural materials. Oak wood is the dominant visual material, used particularly on the staircase, large-format sliding doors, and flooring. In combination with contrasting concrete finishes and furniture in gray tones, it creates a clean, modern interior that fully corresponds to its function. The entire space is complemented by designer furniture and decorative lighting in black color.
The actual wine cellar is located in the basement of the building, which creates optimal conditions for wine storage. A dominant steel structure clad in oak wood has been designed for freely stored bottles. This structure covers just under two walls of the cellar. The entire space is equipped with special technology, including custom-designed and manufactured refrigerators for the separate storage of white and red wine. The cellar also includes an archival room, which is visible and accessible directly from the cellar space. Thanks to special technology, it serves for storing significant archival bottles.
Access to the cellar is ensured via a wooden staircase, with each step suspended on steel cables. The dominant feature of the cellar space is a massive dining table made from a single piece of wood.
On the level above ground, there is a fully equipped kitchen with built-in professional appliances and a bathroom with a toilet. A world map made of oak wood placed at the entrance to the terrace points out that the owner is not only a wine lover but also a passionate traveler.
In designing this minimalist interior, we aimed for originality and timelessness. The main element in the interior is linear clean shapes in natural materials. Oak wood is the dominant visual material, used particularly on the staircase, large-format sliding doors, and flooring. In combination with contrasting concrete finishes and furniture in gray tones, it creates a clean, modern interior that fully corresponds to its function. The entire space is complemented by designer furniture and decorative lighting in black color.
Eva Vais Architects
The English translation is powered by AI tool. Switch to Czech to view the original text source.
0 comments
add comment


