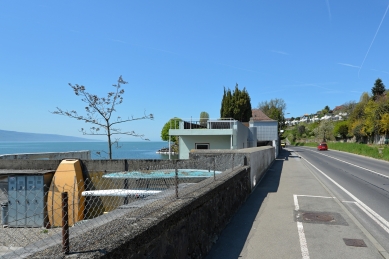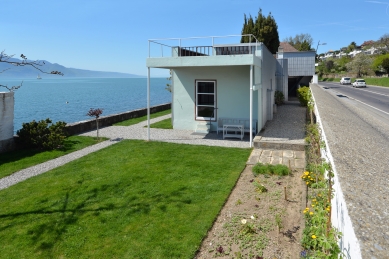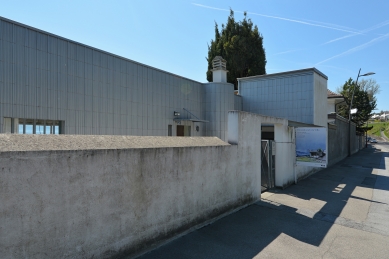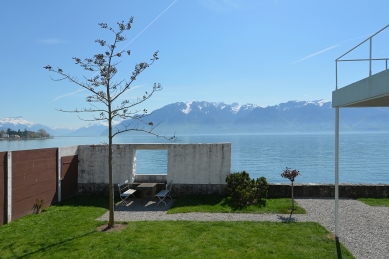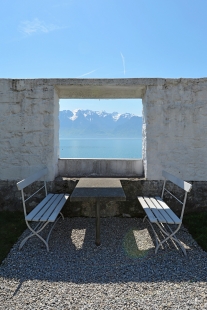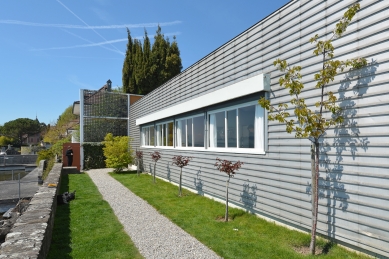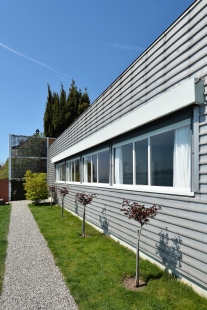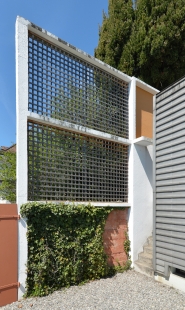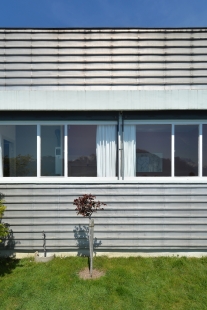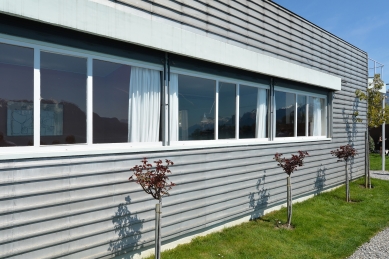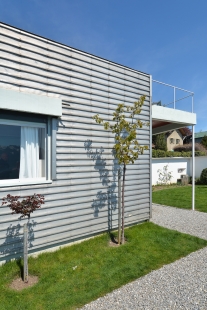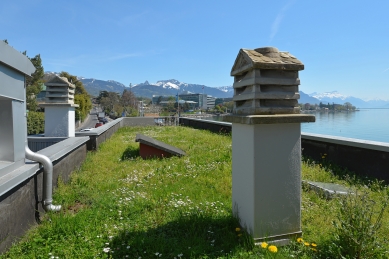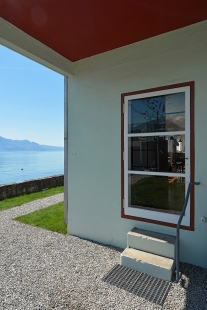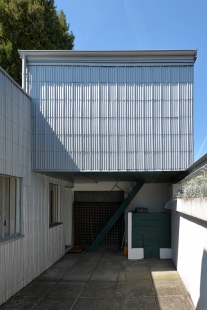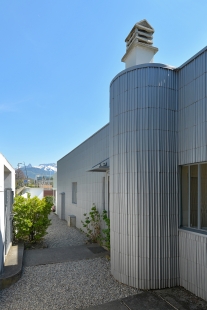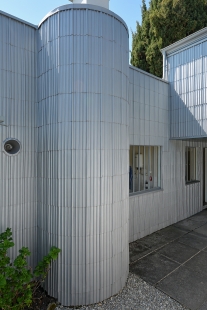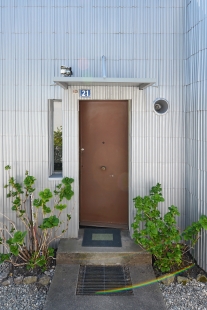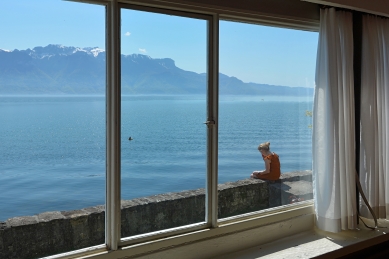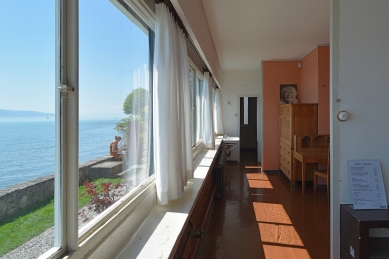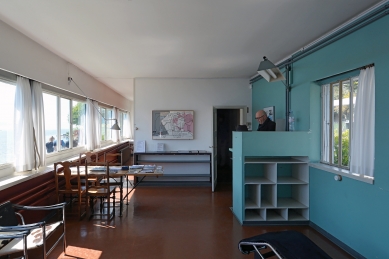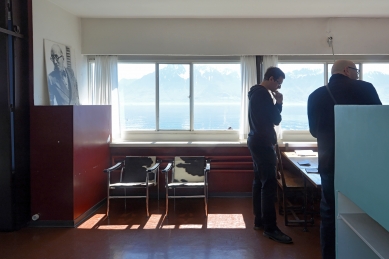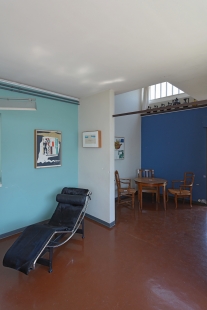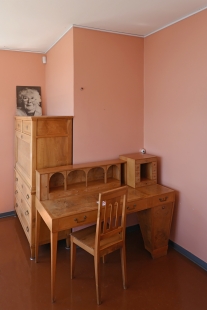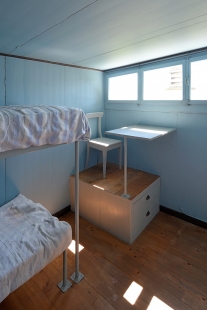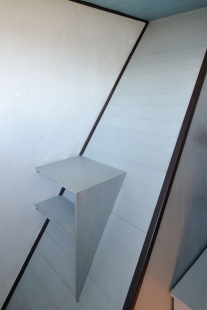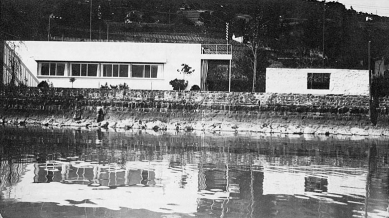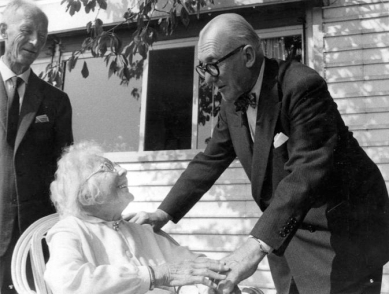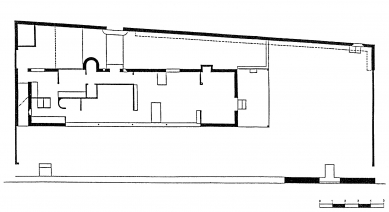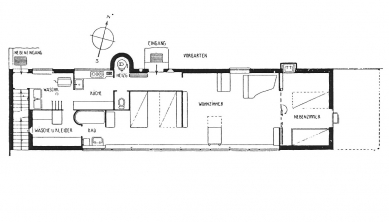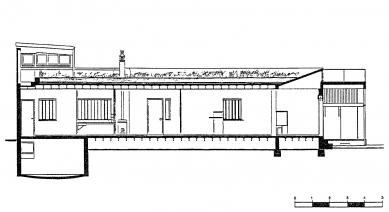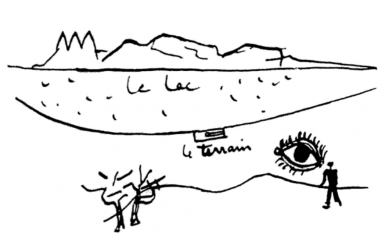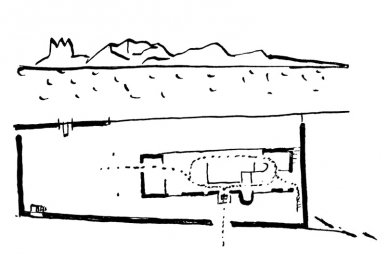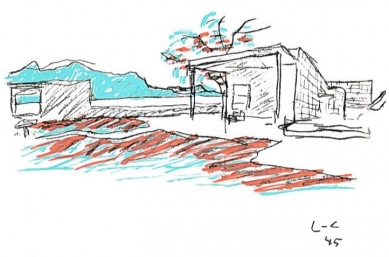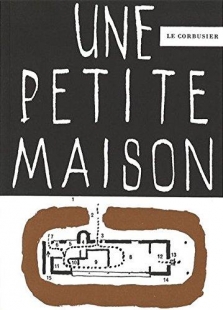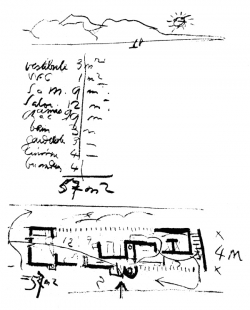
<Villa> Le Lac </Villa>
House for own parents by Lake Geneva

“I have traveled several times by train on the Paris-Milan route, or on the Orient Express (Paris-Ankara). In my pocket, I had the plans for a house. Drawings without land? A house project searching for its place? Yes!”
In 1919, the Jeanneret couple sold their luxurious villa in La Chaux-de-Fonds and began looking for a less expensive way of living. Their son, the future Le Corbusier, once again became the designer, who, alongside his cousin Pierre Jeanneret, had been intensely engaged in purism since 1918, which helped liberate the floor plan from the dictates of construction and rid the building of unnecessary ornamentation. The house project was created before they managed to obtain a narrow plot near the town of Corseaux at the eastern end of Lake Geneva. The site benefited primarily from the unique southern view of the endless water surface and the towering French Alps in the background. At the time of realization, there was only a footpath leading to the solitary house.
Le Corbusier's parents, Georges Edouard Jeanneret and Marie Charlotte Amélie Jeanneret-Perret, moved into the 16 m long and 4 m wide villa upon its completion in 1924. The father passed away two years later, so the house was primarily inhabited by the mother. From 1939 until his death in 1973, Le Corbusier's musically inclined older brother Albert also lived in the house.
It was an experiment where the architect tested all five principles of modern architecture before becoming famous for his Parisian realizations. The villa underwent several gradual transformations. The half-cellared house began to dilate differently after the first winter, creating undesirable cracks on the façade, which Le Corbusier attempted to cover with cladding made of horizontally profiled aluminum sheets on the southern side. To improve thermal properties, the northern façade was later also clad with vertically profiled sheets of galvanized steel, disrupting the purist concept of radiant white volumes, but on the other hand, the house approached the industrial appearance of a railway carriage or houseboat, which Le Corbusier often cited as examples in the magazine L'Esprit Nouveau. To reduce noise from the newly built road, a solid wall was also added to the back of the property. The northern façade was not at all intended for viewing. Aside from the entrance door, it features only a quartet of small vertical windows situated more toward service areas. The main band windows and views are located on the southern façade facing the lake. In the early 1930s, a small extension was added to the northwest corner of the property, accessible via a steep ladder, where Le Corbusier accommodated himself and his wife during visits to his mother. The modestly furnished annexe foreshadowed the future Le Cabanon on the French Riviera. The individual rooms gradually transition into each other. The interior layout can be changed using sliding walls. For example, there is almost no separation between the study and the bathroom. In the distinctly linear composition, you can easily see through from the living room to the sink at the opposite end of the house. There is a clear inspiration from railway carriages and ship cabins that were characterized by their space-saving design but paid less attention to the privacy of multiple users.
The eastern part of the small plot was complemented by a catalpa, which shaded the outdoor seating area with its grown crown. The residents of the house could quietly observe the entire lake through the window in the wall. This architectural fragment blurred the boundaries between the interior and the exterior. In the intimate garden, one could still feel like in an extended living room. It was a transitional element between a cramped cabin and the wide landscape. Thanks to the favorable climate, everyday life could unfold in this outdoor space. However, a few years ago, the mature tree had to be cut down, and it will take several decades to restore a similar atmosphere.
In 1971, the villa was acquired by the Le Corbusier Foundation, and in 1984 it was made available to the public. In 2012, a thorough reconstruction began, and in 2016 it was added to the UNESCO World Heritage Sites. Today, the object functions as a gallery, a place for workshops, but primarily strives to maintain its original appearance as much as possible.
Le Corbusier. Uné Petite maison 1923. Basel: Birkhäuser, 1954, p.5
In 1919, the Jeanneret couple sold their luxurious villa in La Chaux-de-Fonds and began looking for a less expensive way of living. Their son, the future Le Corbusier, once again became the designer, who, alongside his cousin Pierre Jeanneret, had been intensely engaged in purism since 1918, which helped liberate the floor plan from the dictates of construction and rid the building of unnecessary ornamentation. The house project was created before they managed to obtain a narrow plot near the town of Corseaux at the eastern end of Lake Geneva. The site benefited primarily from the unique southern view of the endless water surface and the towering French Alps in the background. At the time of realization, there was only a footpath leading to the solitary house.
Le Corbusier's parents, Georges Edouard Jeanneret and Marie Charlotte Amélie Jeanneret-Perret, moved into the 16 m long and 4 m wide villa upon its completion in 1924. The father passed away two years later, so the house was primarily inhabited by the mother. From 1939 until his death in 1973, Le Corbusier's musically inclined older brother Albert also lived in the house.
It was an experiment where the architect tested all five principles of modern architecture before becoming famous for his Parisian realizations. The villa underwent several gradual transformations. The half-cellared house began to dilate differently after the first winter, creating undesirable cracks on the façade, which Le Corbusier attempted to cover with cladding made of horizontally profiled aluminum sheets on the southern side. To improve thermal properties, the northern façade was later also clad with vertically profiled sheets of galvanized steel, disrupting the purist concept of radiant white volumes, but on the other hand, the house approached the industrial appearance of a railway carriage or houseboat, which Le Corbusier often cited as examples in the magazine L'Esprit Nouveau. To reduce noise from the newly built road, a solid wall was also added to the back of the property. The northern façade was not at all intended for viewing. Aside from the entrance door, it features only a quartet of small vertical windows situated more toward service areas. The main band windows and views are located on the southern façade facing the lake. In the early 1930s, a small extension was added to the northwest corner of the property, accessible via a steep ladder, where Le Corbusier accommodated himself and his wife during visits to his mother. The modestly furnished annexe foreshadowed the future Le Cabanon on the French Riviera. The individual rooms gradually transition into each other. The interior layout can be changed using sliding walls. For example, there is almost no separation between the study and the bathroom. In the distinctly linear composition, you can easily see through from the living room to the sink at the opposite end of the house. There is a clear inspiration from railway carriages and ship cabins that were characterized by their space-saving design but paid less attention to the privacy of multiple users.
The eastern part of the small plot was complemented by a catalpa, which shaded the outdoor seating area with its grown crown. The residents of the house could quietly observe the entire lake through the window in the wall. This architectural fragment blurred the boundaries between the interior and the exterior. In the intimate garden, one could still feel like in an extended living room. It was a transitional element between a cramped cabin and the wide landscape. Thanks to the favorable climate, everyday life could unfold in this outdoor space. However, a few years ago, the mature tree had to be cut down, and it will take several decades to restore a similar atmosphere.
In 1971, the villa was acquired by the Le Corbusier Foundation, and in 1984 it was made available to the public. In 2012, a thorough reconstruction began, and in 2016 it was added to the UNESCO World Heritage Sites. Today, the object functions as a gallery, a place for workshops, but primarily strives to maintain its original appearance as much as possible.
The English translation is powered by AI tool. Switch to Czech to view the original text source.
0 comments
add comment


