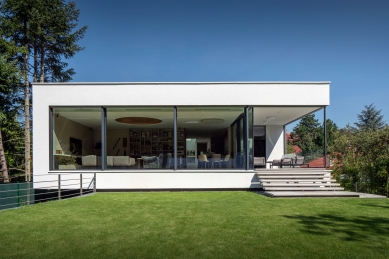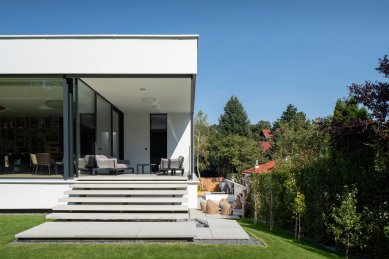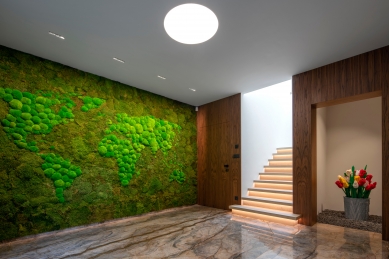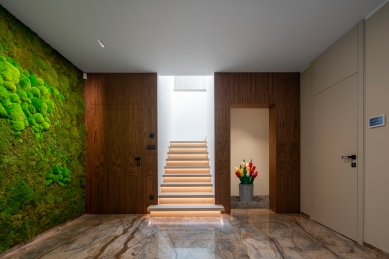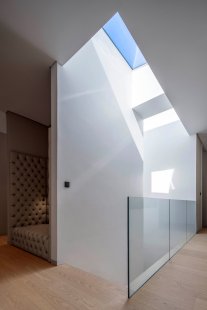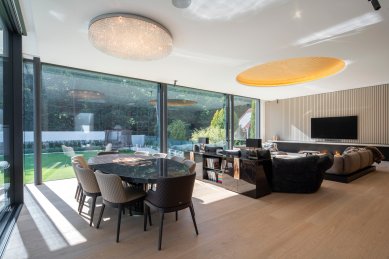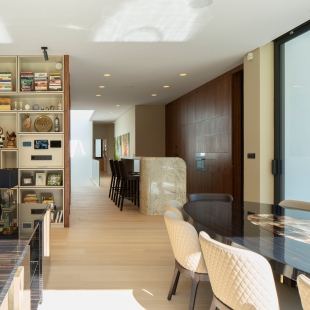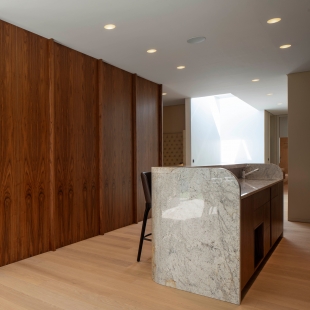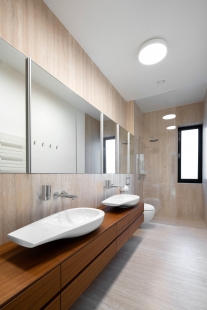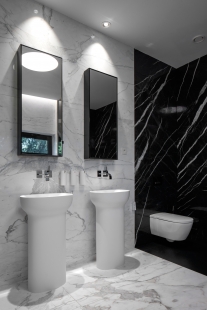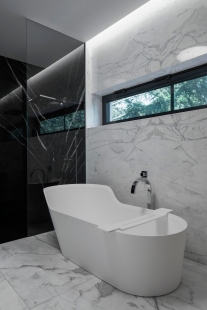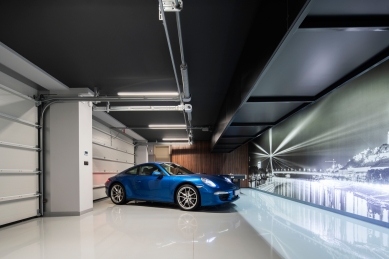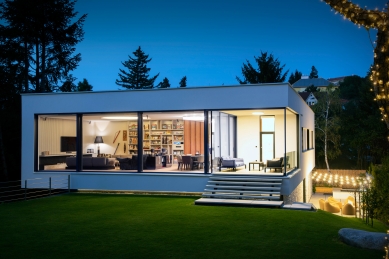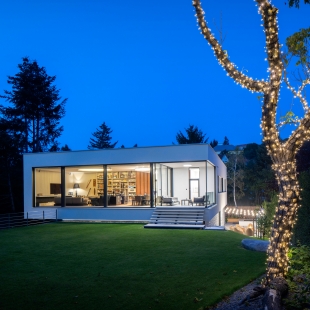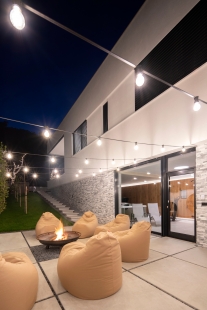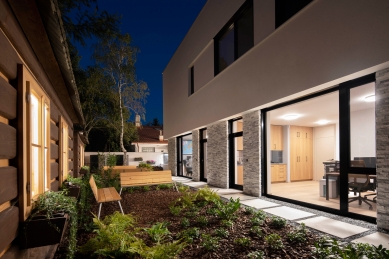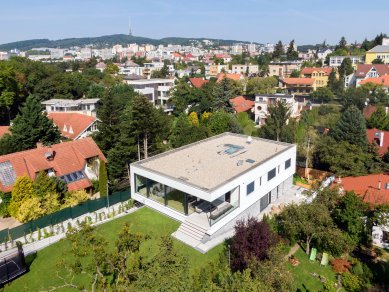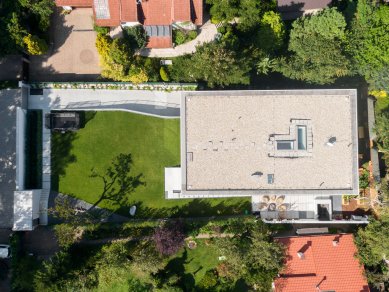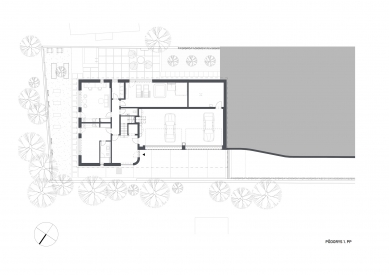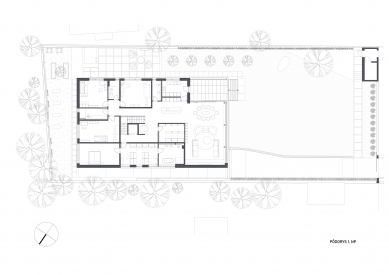
Villa in the Mountain Park

Context
The villa is situated in a quiet location near the Mountain Park in the Old Town district. It is located in direct proximity to a vast forest park, which provides local residents with a rare opportunity to meet, walk, and engage in sports in a healthy natural environment with a pleasant microclimate. Among the sought-after places in the nearby area are the church on Calvary, the oldest excursion restaurant Funus, and the expansive area of the military memorial Slavín. The historical lodge Mountain Park, which serves as an original cultural center and a popular resting place, especially for families with children, is also nearby. In just a few minutes, one can walk through the valley of Hlboká Street to the main train station or through Novosvetská Street directly into the historic old town.
The natural character of the area, the abundance of historical monuments, and the immediate proximity to the center of Bratislava make this location one of the most attractive addresses for high-quality residential living in the capital.
From an architectural perspective, the development in the wider vicinity of the Mountain Park and Calvary is characterized by its diversity. Here, romantic, eclectic, historicist, and modern villas of various architectural quality are represented, yet a common denominator for most of them is the emphasis on the sensitive integration of the building into the surrounding natural environment.
Architectural Solution
The villa follows the functionalist tradition of Bratislava villas and, with its minimalist spatial composition, aims to embody the essence of modern luxurious living in contact with nature. The leitmotif of the design is the maximum connection of the exterior and interior, which occurs on several levels. The main living space is connected to the terrace, garden, and the natural backdrop of the Mountain Park through a fully glazed front façade. The rear section with an office and guest room is visually linked to a separately defined rear yard with low shrub plantings, while the wellness center, equipped with a whirlpool and sauna, visually unites with the side terrace designated for sitting by the fire, grilling, or refreshing in a small pool. The garage, which serves not only as parking but also fulfills an important social function and acts as a playroom and party room with a direct connection to the outdoor space protected by the overhanging mass of the main floor, is also a fully experiential space.
The mass and spatial division of the building consists of a rectangular block of the main floor set on a partially recessed basement. The white cube of the main floor contrasts in color and form with the natural character of the surrounding environment. In contrast, the material solution of the lower part, including the adjoining curve of the retaining wall, has a natural character; the materials are used in their original form allowing for natural patination (stone cladding, concrete, wood, aluminum).
In accordance with the principles of a modern villa, the entire front façade is glazed to achieve a perfect visual connection of the main living space with the garden and, in the background, with the natural backdrop of the Mountain Park. The interior features durable quality natural materials. The entrance hall and sanitary facilities are clad in marble, onyx, and travertine, while the floors of the living level are made of solid oak flooring.
Unlike most neighboring houses, the villa is placed in the rear - SE part of the plot to maximize the area of the sunlit garden in front of the main living space. The main living floor is also raised above the terrain to street level, which levels the front part of the original sloping garden into a single plane. All living spaces are located on this main elevated floor.
On the recessed NW side of the basement, the main entrance to the building is situated, protected by the overhanging mass of the main floor. From the entrance hall, the main living space on the 1st floor is accessible via a double-flight staircase. This consists of a living room, dining area with a dining table, and an open bar, behind which is a structurally separated space of the cooking kitchen. The kitchen and dining area have a direct connection to the spacious outdoor terrace, which is carved out from the southern corner of the mass of the main floor and is protected by an overhanging roof.
In the SE part of the ground floor towards the garden, the spaces of the night part are proposed, i.e., the main bedroom, while children's rooms with their own sanitary facilities are located in the NE part.
The spaces of the partially recessed basement have a varied character depending on their orientation to the cardinal directions. On the NW side, directly linked to the driveway ramp following the slope of the terrain, is the garage, which, in addition to its primary parking function, also serves as a playroom and social room. In the rear, SE part of the basement, there is a guest room with its own sanitary facilities and an office. Both spaces have the option of separate entrance from the exterior and are linked to a visually separated rear yard with low shrub plantings. On the SE side, there is a wellness area directly connected to the side terrace with an open fire pit, grill, and pool, which is connected to the front garden by stairs.
Structural Solution
The structural system is designed on the basis of cast reinforced concrete in combination with load-bearing exterior walls, selected internal load-bearing walls, and steel columns integrated into the wall elements. The ceilings and roof are also monolithic reinforced concrete. The internal layout is illuminated by skylights located above the staircase core.
Technologies
Due to the compactness of the mass, suitable orientation to the cardinal directions, a recuperation system, and the use of renewable sources of heating and cooling (air/water heat pumps), the building meets the criteria of energy class A0. Underfloor heating and ceiling cooling connected to the heat pump are installed throughout the building.
The villa is situated in a quiet location near the Mountain Park in the Old Town district. It is located in direct proximity to a vast forest park, which provides local residents with a rare opportunity to meet, walk, and engage in sports in a healthy natural environment with a pleasant microclimate. Among the sought-after places in the nearby area are the church on Calvary, the oldest excursion restaurant Funus, and the expansive area of the military memorial Slavín. The historical lodge Mountain Park, which serves as an original cultural center and a popular resting place, especially for families with children, is also nearby. In just a few minutes, one can walk through the valley of Hlboká Street to the main train station or through Novosvetská Street directly into the historic old town.
The natural character of the area, the abundance of historical monuments, and the immediate proximity to the center of Bratislava make this location one of the most attractive addresses for high-quality residential living in the capital.
From an architectural perspective, the development in the wider vicinity of the Mountain Park and Calvary is characterized by its diversity. Here, romantic, eclectic, historicist, and modern villas of various architectural quality are represented, yet a common denominator for most of them is the emphasis on the sensitive integration of the building into the surrounding natural environment.
Architectural Solution
The villa follows the functionalist tradition of Bratislava villas and, with its minimalist spatial composition, aims to embody the essence of modern luxurious living in contact with nature. The leitmotif of the design is the maximum connection of the exterior and interior, which occurs on several levels. The main living space is connected to the terrace, garden, and the natural backdrop of the Mountain Park through a fully glazed front façade. The rear section with an office and guest room is visually linked to a separately defined rear yard with low shrub plantings, while the wellness center, equipped with a whirlpool and sauna, visually unites with the side terrace designated for sitting by the fire, grilling, or refreshing in a small pool. The garage, which serves not only as parking but also fulfills an important social function and acts as a playroom and party room with a direct connection to the outdoor space protected by the overhanging mass of the main floor, is also a fully experiential space.
The mass and spatial division of the building consists of a rectangular block of the main floor set on a partially recessed basement. The white cube of the main floor contrasts in color and form with the natural character of the surrounding environment. In contrast, the material solution of the lower part, including the adjoining curve of the retaining wall, has a natural character; the materials are used in their original form allowing for natural patination (stone cladding, concrete, wood, aluminum).
In accordance with the principles of a modern villa, the entire front façade is glazed to achieve a perfect visual connection of the main living space with the garden and, in the background, with the natural backdrop of the Mountain Park. The interior features durable quality natural materials. The entrance hall and sanitary facilities are clad in marble, onyx, and travertine, while the floors of the living level are made of solid oak flooring.
Unlike most neighboring houses, the villa is placed in the rear - SE part of the plot to maximize the area of the sunlit garden in front of the main living space. The main living floor is also raised above the terrain to street level, which levels the front part of the original sloping garden into a single plane. All living spaces are located on this main elevated floor.
On the recessed NW side of the basement, the main entrance to the building is situated, protected by the overhanging mass of the main floor. From the entrance hall, the main living space on the 1st floor is accessible via a double-flight staircase. This consists of a living room, dining area with a dining table, and an open bar, behind which is a structurally separated space of the cooking kitchen. The kitchen and dining area have a direct connection to the spacious outdoor terrace, which is carved out from the southern corner of the mass of the main floor and is protected by an overhanging roof.
In the SE part of the ground floor towards the garden, the spaces of the night part are proposed, i.e., the main bedroom, while children's rooms with their own sanitary facilities are located in the NE part.
The spaces of the partially recessed basement have a varied character depending on their orientation to the cardinal directions. On the NW side, directly linked to the driveway ramp following the slope of the terrain, is the garage, which, in addition to its primary parking function, also serves as a playroom and social room. In the rear, SE part of the basement, there is a guest room with its own sanitary facilities and an office. Both spaces have the option of separate entrance from the exterior and are linked to a visually separated rear yard with low shrub plantings. On the SE side, there is a wellness area directly connected to the side terrace with an open fire pit, grill, and pool, which is connected to the front garden by stairs.
Structural Solution
The structural system is designed on the basis of cast reinforced concrete in combination with load-bearing exterior walls, selected internal load-bearing walls, and steel columns integrated into the wall elements. The ceilings and roof are also monolithic reinforced concrete. The internal layout is illuminated by skylights located above the staircase core.
Technologies
Due to the compactness of the mass, suitable orientation to the cardinal directions, a recuperation system, and the use of renewable sources of heating and cooling (air/water heat pumps), the building meets the criteria of energy class A0. Underfloor heating and ceiling cooling connected to the heat pump are installed throughout the building.
Atelier 008
The English translation is powered by AI tool. Switch to Czech to view the original text source.
1 comment
add comment
Subject
Author
Date
Skvely pokus,
29.10.20 02:57
show all comments


