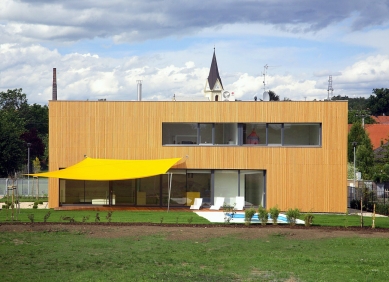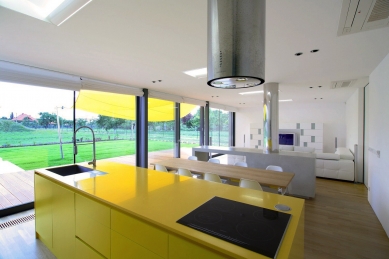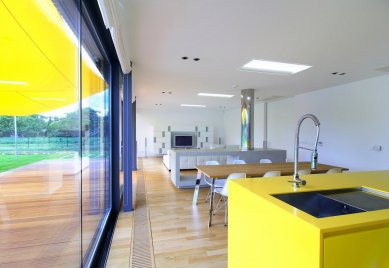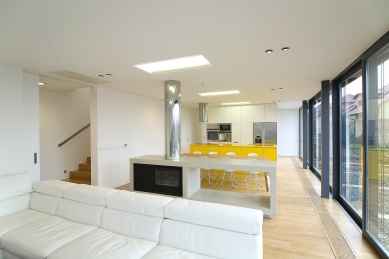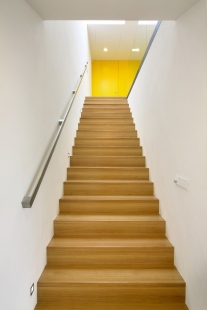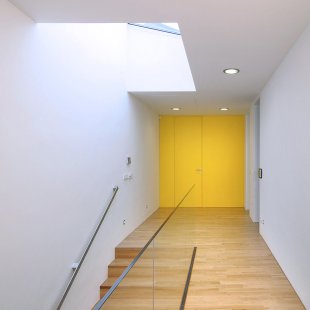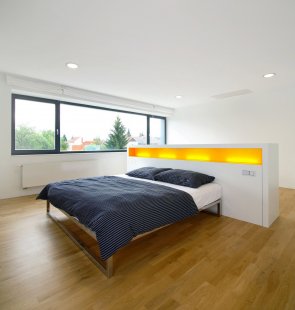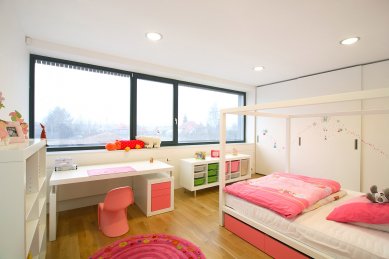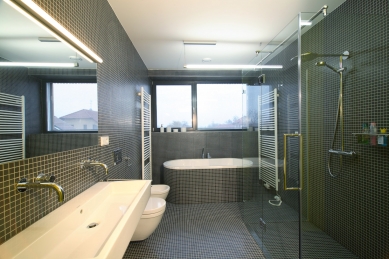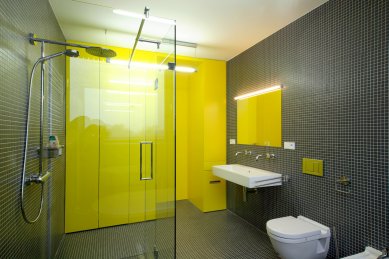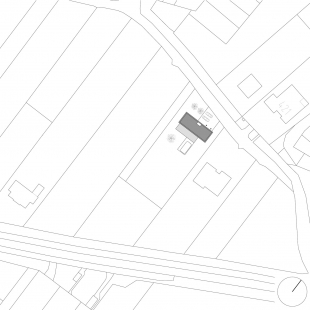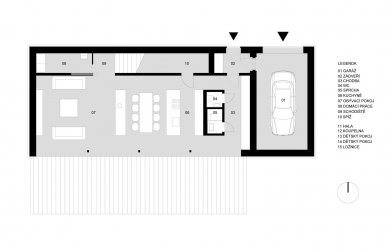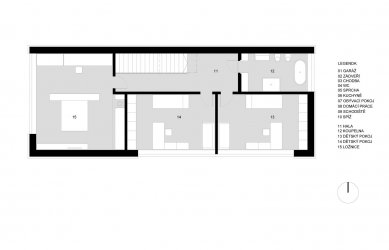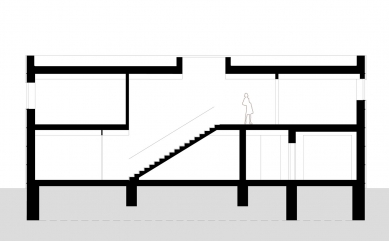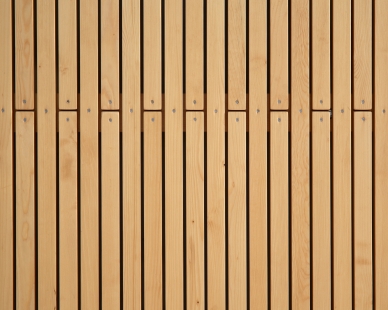
Village in Držovice

 |
The main living area of the house is designed as an open space - partitions between the individual functional parts are made up of blocks of sanitary core, kitchen units, and fireplace. The glazed southern wall connects to the outdoor terrace with a pool and garden. The northern facade houses the entrance hall, pantry, utility room, and staircase to the upper floor. The quiet area with bedrooms and bathroom is located on the upper floor.
The structural system of the house is brick with monolithic concrete ceilings. The outer shell of the house is made of Porotherm bricks with exterior insulation and a façade clad in spruce battens. The windows are wooden with a grey lacquer finish. The house is heated by a gas boiler, and the comfort of the indoor environment is ensured by air recovery and air conditioning.
The English translation is powered by AI tool. Switch to Czech to view the original text source.
27 comments
add comment
Subject
Author
Date
Interier
Václav Kosnar
11.06.09 07:55
čistota
alzah
11.06.09 09:10
skvely
blanch
11.06.09 09:51
tak se mi zdá
Lukáš Michek
11.06.09 10:50
Interier
Jiri Zivec
11.06.09 10:51
show all comments




