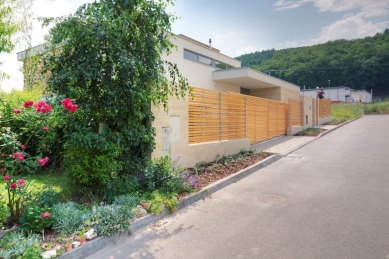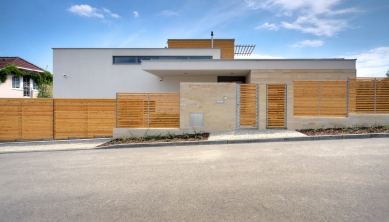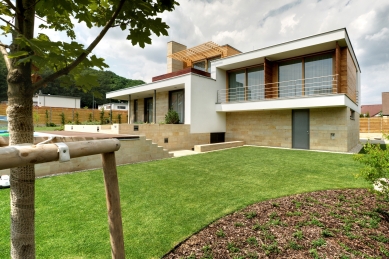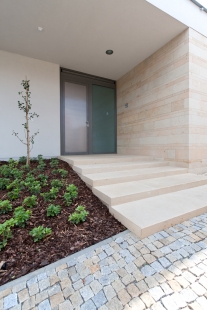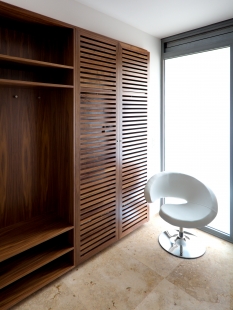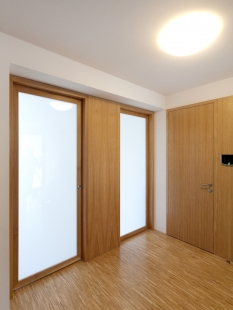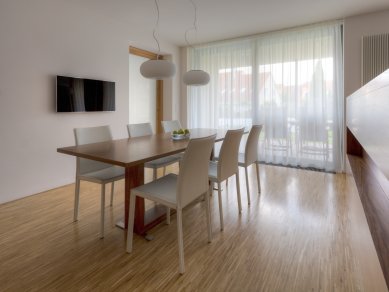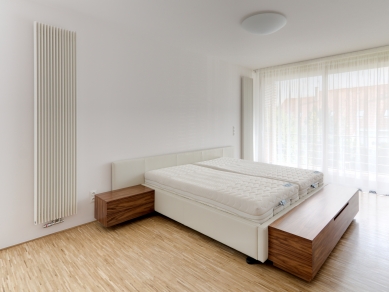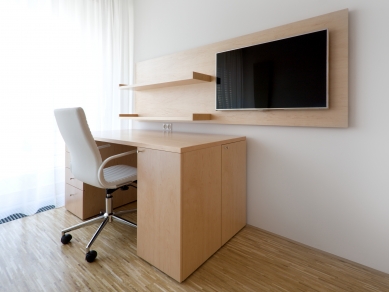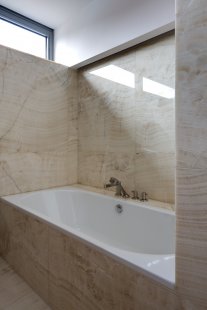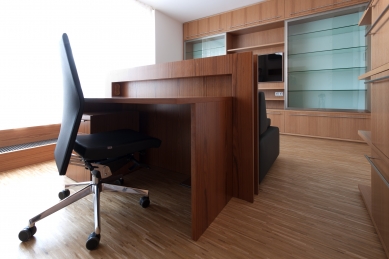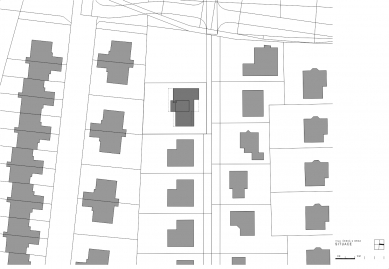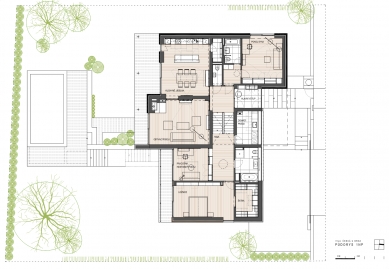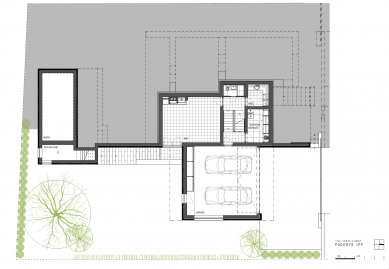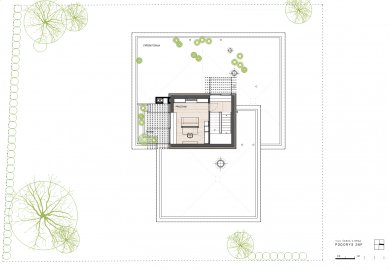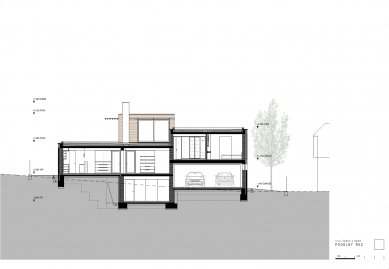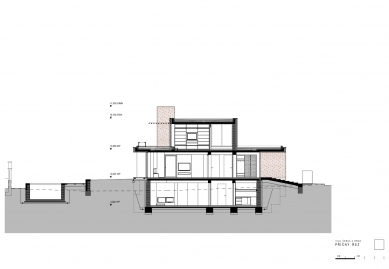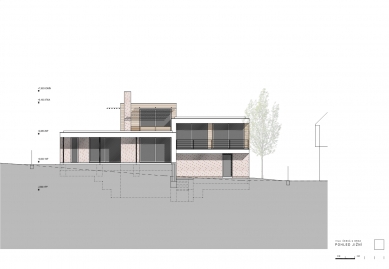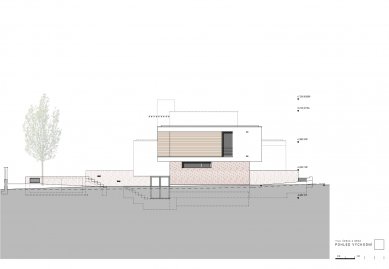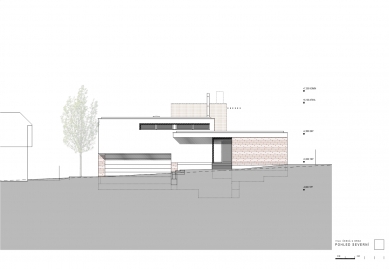The assignment was a building for a married couple, with occasional stays of their teenage offspring. The goal of the design was a modern villa, within the possibilities of a plot with an area of approximately 840 m² and in the context of the building's location.
By the term "villa," I do not mean a "
large family house" (not even one with a pool), as is often confused. The adjective "
modern" is in no way intended to mean fashionable or innovative; neither can this term be perceived as the opposite of "
traditional." The contemporary form of the building (as the goal of the design) does not mean a negation of traditional principles in this consideration, but rather their utilization, both in the conception of the floor plan and in the material and volumetric solutions of the building.
The aim of the design was a building that, through careful spatial arrangement and quality materials, provides a noble space for the life of its inhabitants; a building that will be durable in a contemporary and reasonable form.
The villa is conceived on five different height levels – semi-levels. The levels of each semi-level correspond to the gentle slope of the plot and ensure optimal operational connection or, conversely, separation of the layout from the outdoor space. The arrangement of levels into semi-levels also divides/joins the individual operational parts of the building. A unifying element of the semi-levels (operations) and the focal point of the entire house is the elevated staircase hall at the core of the layout.
The entire floor plan of the building is based on a unified module, and the arrangement of individual operations logically follows the orientation towards the cardinal directions. All living rooms with large windows (thermal gains) are oriented south towards the garden. The son’s separate room with social amenities is placed separately with orientation to the west. The operations of the background are rigorously oriented north towards the street with a minimum of windows (cooled areas).
The volumetric solution is determined by the concept of the individual levels, defining the figure of the building with a clear relationship to the ground. The southern façade is shaded by the roof overhang, which also provides users with a certain external covered space, a transition between the interior and the garden.
The materials used on the outer face of the building respect the relationship of the individual levels to the terrain. The façade of the lowest level is designed with massive sandstone masonry, the middle level with light plaster tinted in the mass, and the highest roof structure is clad with Siberian larch.
The massive stone masonry of the living spaces on the ground floor, together with the roof overhang, provides a pleasant climate in the summer months, while the large glazed areas contribute to thermal gains in the transitional period.
The interior of the house does not burst with colors; it is not an exhibition of contemporary design pieces of furniture or accessories – it will not become a future open-air museum of these props. However, it provides a sufficiently calm and stable framework for the everyday lives of its inhabitants.
The English translation is powered by AI tool. Switch to Czech to view the original text source.

