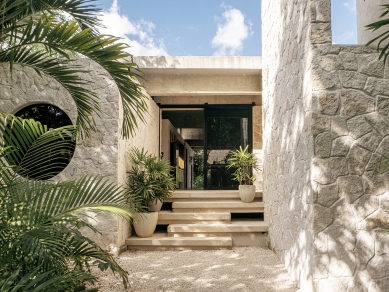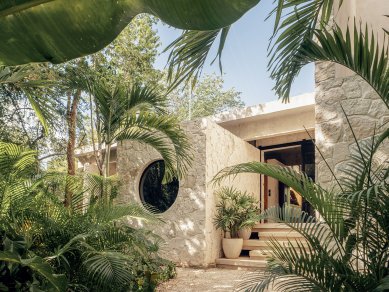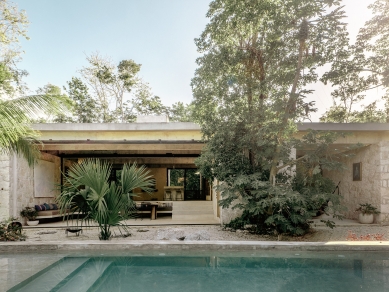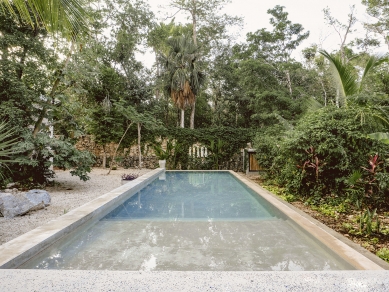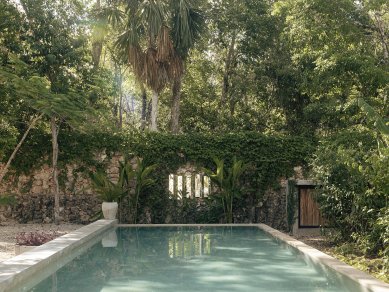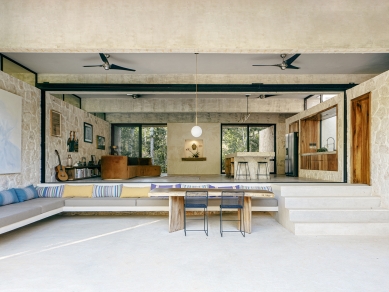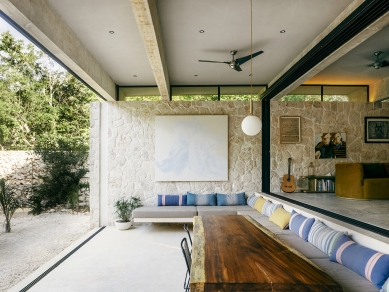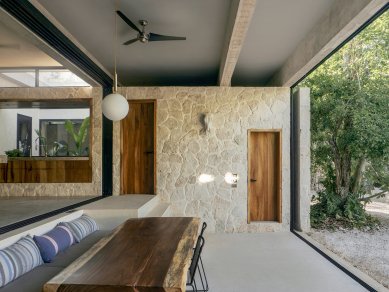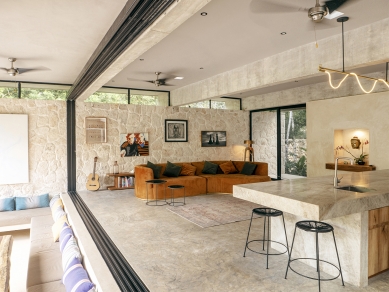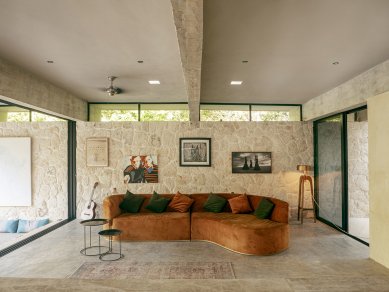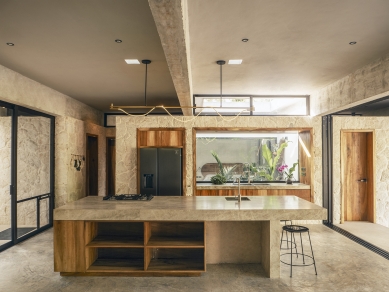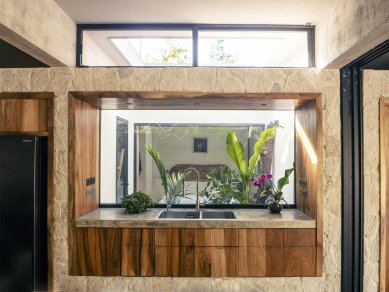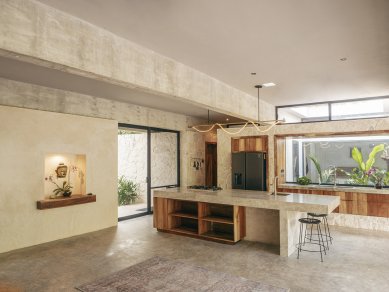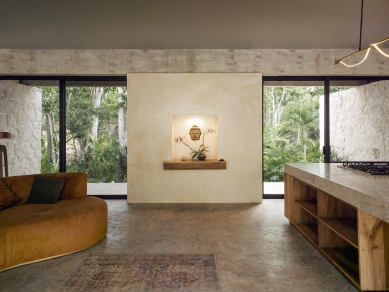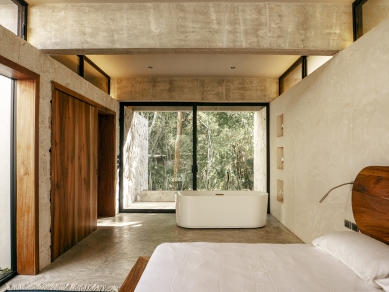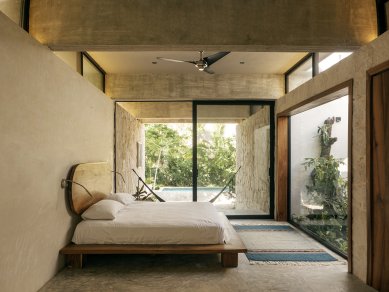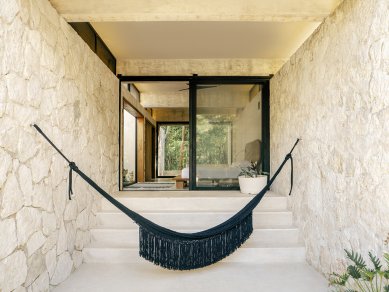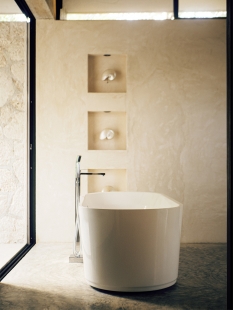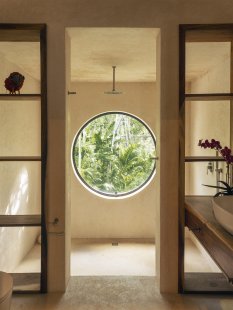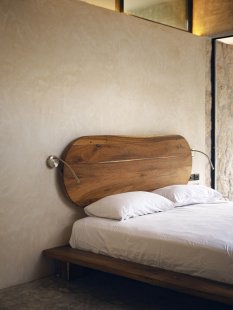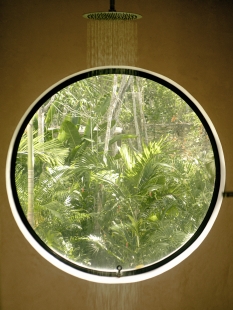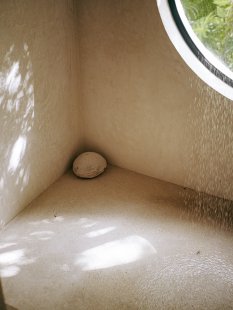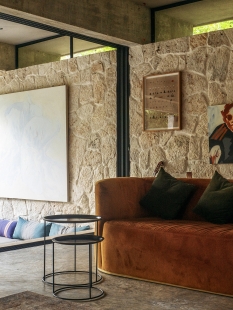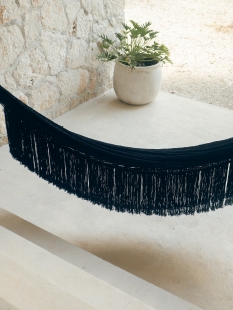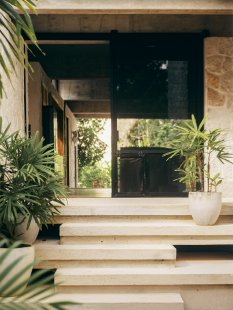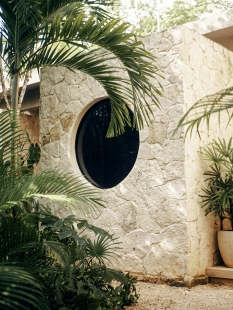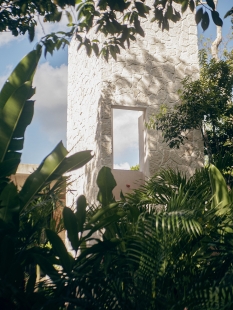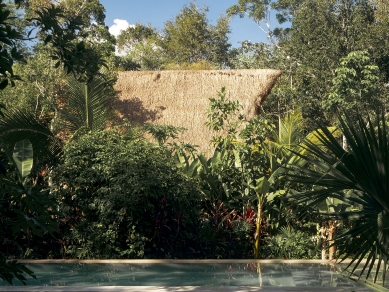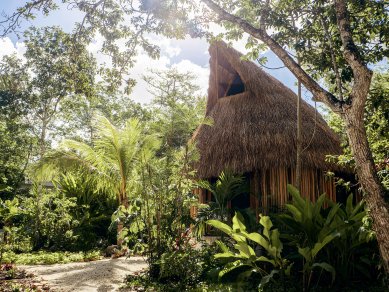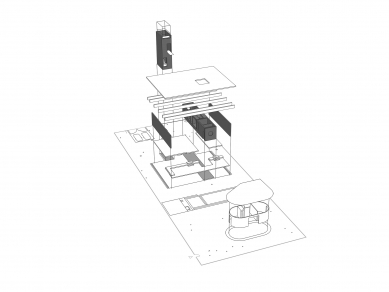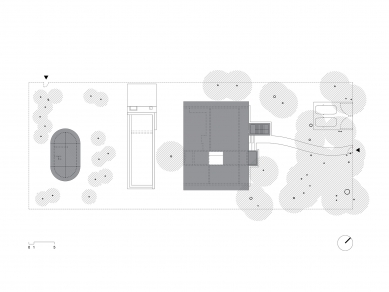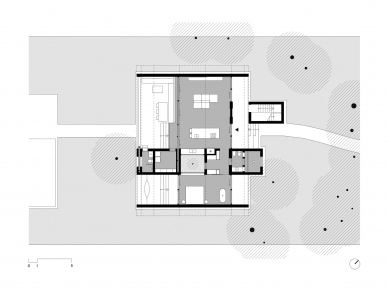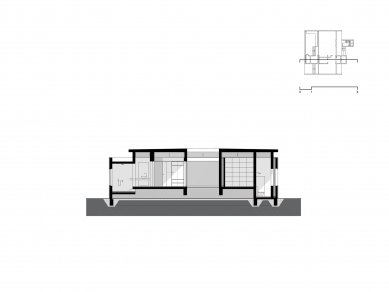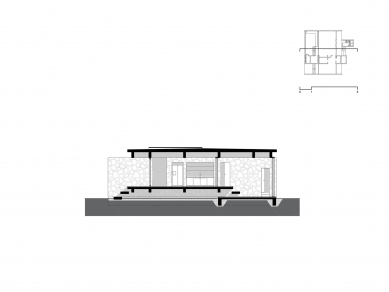
Vila Tulum

The villa project in Mexico is situated in dense forests near the town of Tulum on the Yucatán Peninsula. A part of the natural local vegetation extends onto the property. The site itself is divided into two areas by the building – in front of the villa is a forest zone, and behind it is a zone of lower, yet still naturally occurring vegetation – the Caribbean garden. The greenery on the property is characteristic of the area, while the architecture itself differs from the local style. Nevertheless, it is designed to respect the local conditions and climate as much as possible.
The floor structure is elevated above the existing terrain level using load-bearing walls to allow for natural ventilation under the house. The same principle is applied in the construction of the roof, which is laid on five massive concrete beams. The space between the beams allows for controlled ventilation from the prevailing winds coming from the nearby sea. High humidity and plenty of sunlight are characteristic of this location, so in addition to ventilation, it was necessary to ensure enough shade to prevent overheating in the interior while also offering ample shaded outdoor living space.
On the side of the Caribbean garden – at its level, a large covered terrace has been created – "outdoor living room," which occupies approximately one third of the house's area. The terrace can be closed with sliding screens to protect residents from insects. Glass sliding walls line the interior, replacing both the front and rear facades. Thanks to this solution, the entire space is variable – the boundaries between the interior and exterior fade away. In the main glazed space, there are generously sized rooms – a living room with a kitchen and a bedroom. Load-bearing walls have been minimized – the stone load-bearing system consists of two walls – the lateral perimeter walls and a parallel core of the house, which also surrounds the masonry walls. The core houses functions – a wardrobe, a bathroom for the owner, a toilet, and a laundry accessible from the exterior.
The villa was designed with maximum consideration for the site's specifics and, of course, the owner's comfort. For this purpose, there is a pool located in the center of the Caribbean garden behind the building, as well as a tower, which is a significant part of the architecture itself. A staircase in the tower leads to the roof, where a platform for practicing yoga has been created, or even further up, to the very top of the tower with a view of the endless Mexican forests.
The floor structure is elevated above the existing terrain level using load-bearing walls to allow for natural ventilation under the house. The same principle is applied in the construction of the roof, which is laid on five massive concrete beams. The space between the beams allows for controlled ventilation from the prevailing winds coming from the nearby sea. High humidity and plenty of sunlight are characteristic of this location, so in addition to ventilation, it was necessary to ensure enough shade to prevent overheating in the interior while also offering ample shaded outdoor living space.
On the side of the Caribbean garden – at its level, a large covered terrace has been created – "outdoor living room," which occupies approximately one third of the house's area. The terrace can be closed with sliding screens to protect residents from insects. Glass sliding walls line the interior, replacing both the front and rear facades. Thanks to this solution, the entire space is variable – the boundaries between the interior and exterior fade away. In the main glazed space, there are generously sized rooms – a living room with a kitchen and a bedroom. Load-bearing walls have been minimized – the stone load-bearing system consists of two walls – the lateral perimeter walls and a parallel core of the house, which also surrounds the masonry walls. The core houses functions – a wardrobe, a bathroom for the owner, a toilet, and a laundry accessible from the exterior.
The villa was designed with maximum consideration for the site's specifics and, of course, the owner's comfort. For this purpose, there is a pool located in the center of the Caribbean garden behind the building, as well as a tower, which is a significant part of the architecture itself. A staircase in the tower leads to the roof, where a platform for practicing yoga has been created, or even further up, to the very top of the tower with a view of the endless Mexican forests.
The English translation is powered by AI tool. Switch to Czech to view the original text source.
0 comments
add comment


