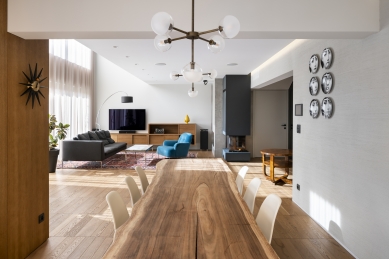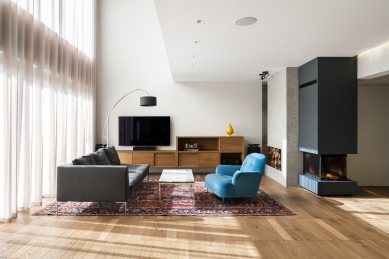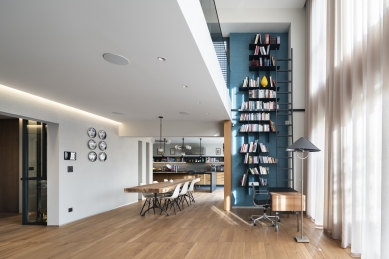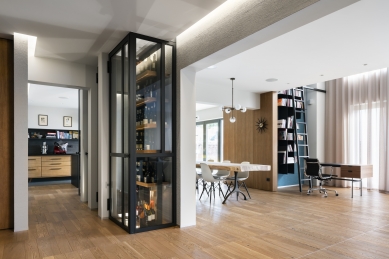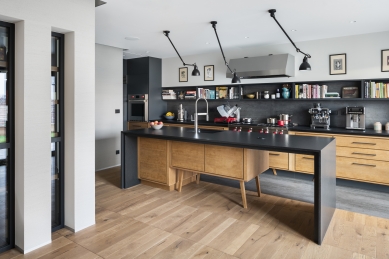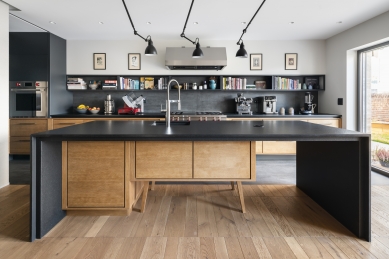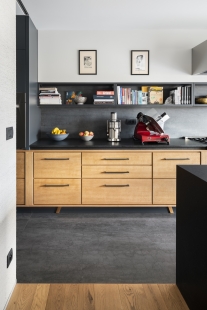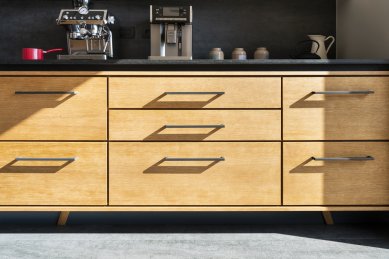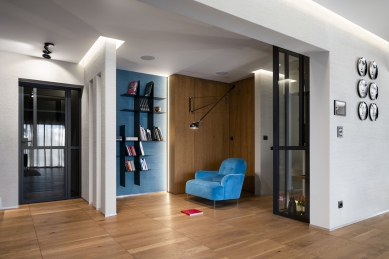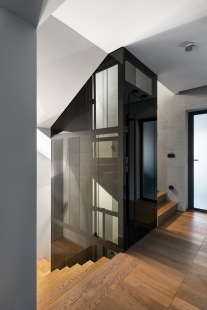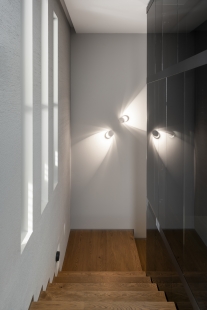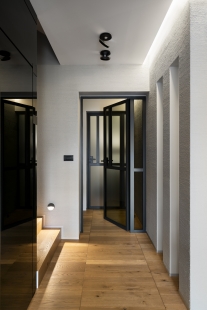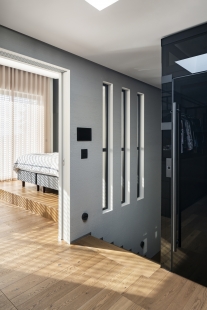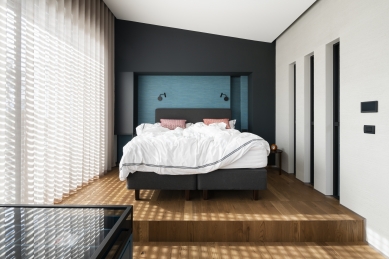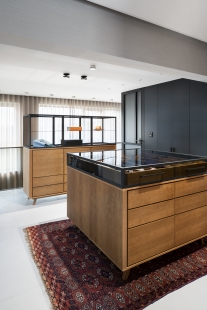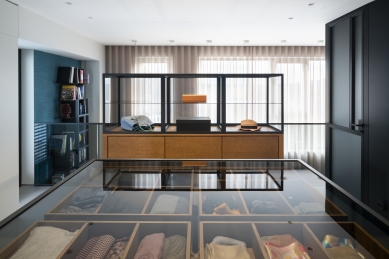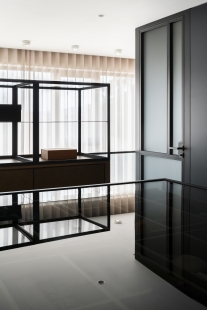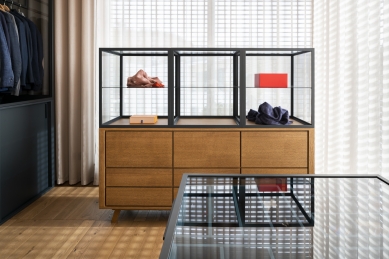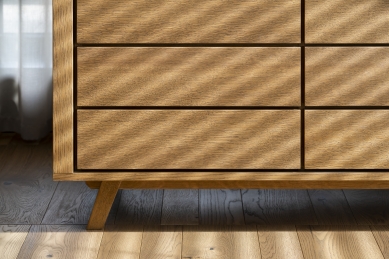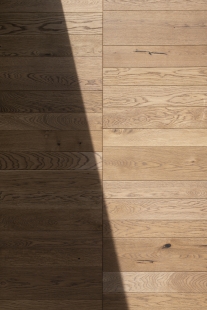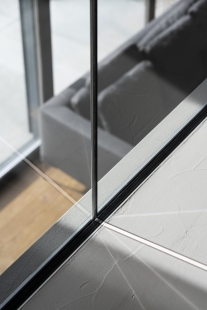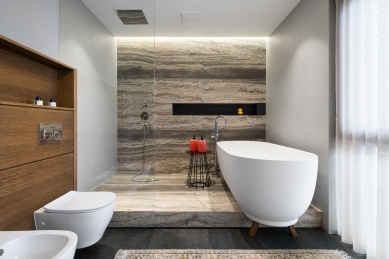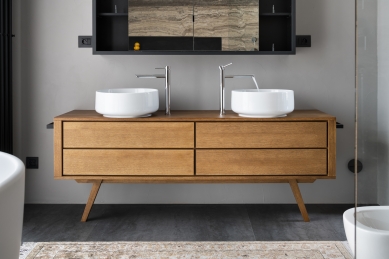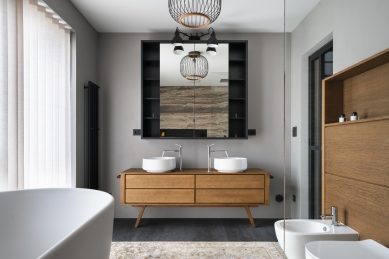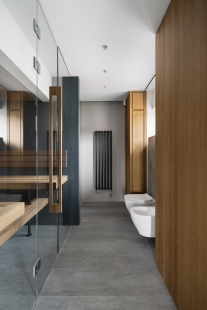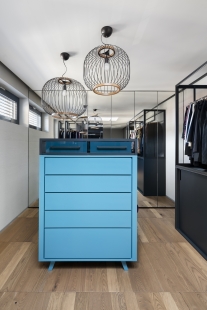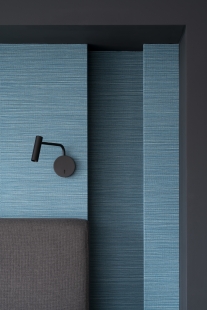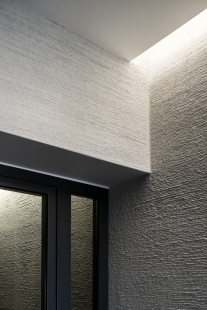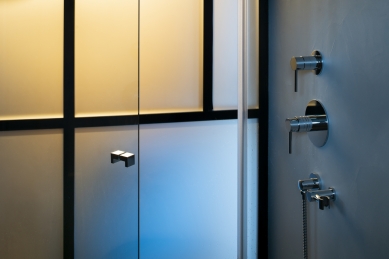
Villa Trója

The clients approached us almost immediately after purchasing a four-story villa in Troja, which they acquired from the developer in shell&core finish. For us architects, this is an ideal phase due to the open or nearly unlimited possibilities for the future layout. Therefore, we spent most of our time in the first phase discussing how to ideally distribute the living functions across the individual floors.
The entrance floor with the garage on the first floor is located one level higher than the garden, which is why most of the storage space is concentrated in the entrance hall. Hidden wardrobe closets alternate with striking "boutique" dressers featuring glass showcases. An inconspicuous guest room alternates with a glass-walled bathroom overlooking the garden.
From the gallery, created by removing the floor in the hall, we look into the living space on the basement level. This "piano nobile," which opens to the garden, serves as the main social and gathering space for the family. Considering that the "head of the family" is also a professional chef, we devoted the most time and care to his kitchen with its own wine cellar, which is custom-made even down to the last handle.
A second guest room, a room for the son with a separate walk-in closet, and wellness facilities can be found on the second floor. Since the owners are also true gourmets, we spent a long time fine-tuning the design of the sauna with a steam addition and the fitness room for Pilates workouts. From the adjacent bathroom, one can step barefoot onto the terrace with the outdoor hot tub, which, like the adjoining flower pots, is framed with terrace planks.
To reach the final, parental floor in the third floor, you can ascend either via a three-branched staircase or an elevator that connects this four-story villa. The master bedroom, walk-in closet, and master bathroom are all located literally under (one) roof here. In the bathroom itself, we opted for Italian classics and showcased large-format travertine on the frontal wall behind the bathtub and shower.
The interior concept is inspired by woven textiles, where different widths and colors of woven strips alternate. The idea for this textile paraphrase was suggested by the client himself, who wished to bring his old woven Persian rugs into the new residence. The principle of alternating "strips" has been inscribed into most of the surfaces and products we designed. You will discover it in the atypical arrangement of the wooden floor, where 4 widths of parquet alternate irregularly. We combine different sizes and transparencies of glass in the elevator shaft, numerous glass walls, or the glass railing on the gallery.
The predominant material in the interior is oak wood in the form of parquet and solitaires "dressers" inspired by old furniture on legs. A contemporary element is their "metal additions" with glass shelves serving as showcases. Dark metal frames of the glass walls relate to the design of the window frames in the villa. We wanted to disrupt the excessive harmony of earthy colors and materials with an accent. This is created by colorful rugs, vibrant wallpapers, or sharply turquoise dressers that surprise you on every floor.
The entrance floor with the garage on the first floor is located one level higher than the garden, which is why most of the storage space is concentrated in the entrance hall. Hidden wardrobe closets alternate with striking "boutique" dressers featuring glass showcases. An inconspicuous guest room alternates with a glass-walled bathroom overlooking the garden.
From the gallery, created by removing the floor in the hall, we look into the living space on the basement level. This "piano nobile," which opens to the garden, serves as the main social and gathering space for the family. Considering that the "head of the family" is also a professional chef, we devoted the most time and care to his kitchen with its own wine cellar, which is custom-made even down to the last handle.
A second guest room, a room for the son with a separate walk-in closet, and wellness facilities can be found on the second floor. Since the owners are also true gourmets, we spent a long time fine-tuning the design of the sauna with a steam addition and the fitness room for Pilates workouts. From the adjacent bathroom, one can step barefoot onto the terrace with the outdoor hot tub, which, like the adjoining flower pots, is framed with terrace planks.
To reach the final, parental floor in the third floor, you can ascend either via a three-branched staircase or an elevator that connects this four-story villa. The master bedroom, walk-in closet, and master bathroom are all located literally under (one) roof here. In the bathroom itself, we opted for Italian classics and showcased large-format travertine on the frontal wall behind the bathtub and shower.
The interior concept is inspired by woven textiles, where different widths and colors of woven strips alternate. The idea for this textile paraphrase was suggested by the client himself, who wished to bring his old woven Persian rugs into the new residence. The principle of alternating "strips" has been inscribed into most of the surfaces and products we designed. You will discover it in the atypical arrangement of the wooden floor, where 4 widths of parquet alternate irregularly. We combine different sizes and transparencies of glass in the elevator shaft, numerous glass walls, or the glass railing on the gallery.
The predominant material in the interior is oak wood in the form of parquet and solitaires "dressers" inspired by old furniture on legs. A contemporary element is their "metal additions" with glass shelves serving as showcases. Dark metal frames of the glass walls relate to the design of the window frames in the villa. We wanted to disrupt the excessive harmony of earthy colors and materials with an accent. This is created by colorful rugs, vibrant wallpapers, or sharply turquoise dressers that surprise you on every floor.
The English translation is powered by AI tool. Switch to Czech to view the original text source.
0 comments
add comment


