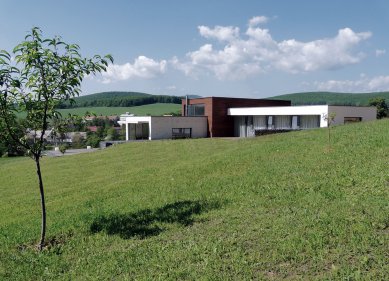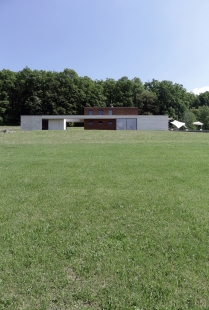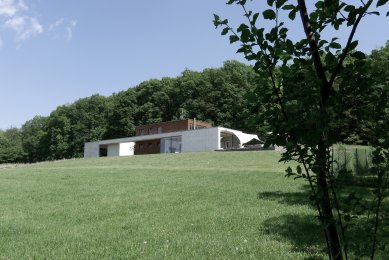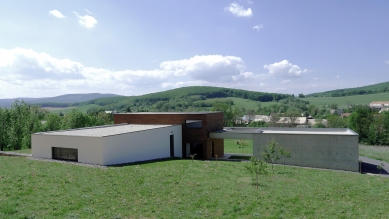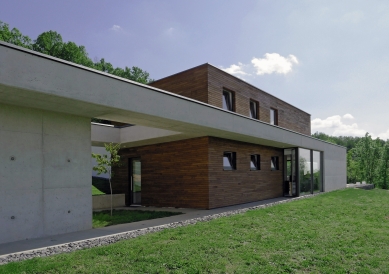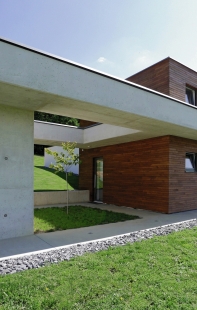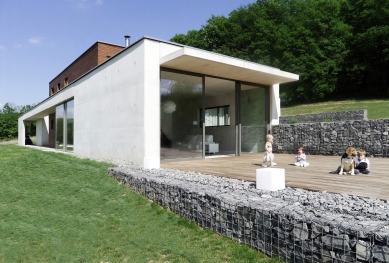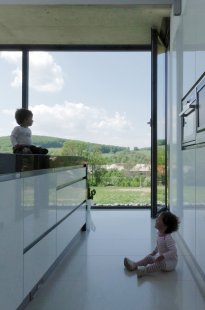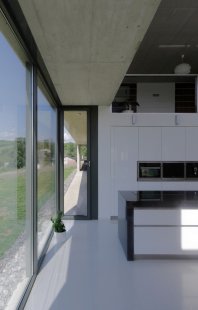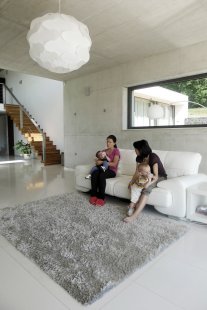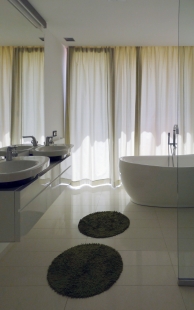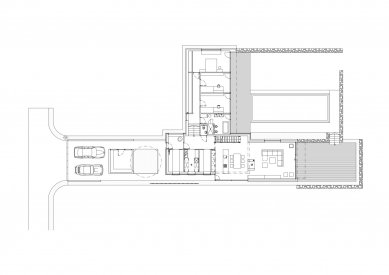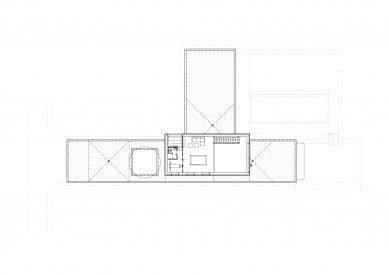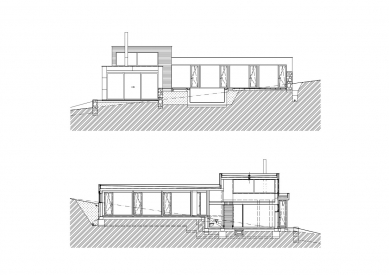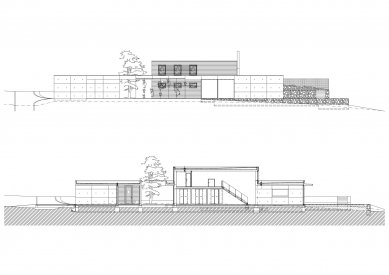
Vila T

Vila T is designed in harmony with the landscape. A sufficiently spacious plot without immediate connection to distant rural development, picturesque scenery, and tangible natural context laid the foundation for the spatial concept of a pavilion structure embedded into the slope with maximum respect for the terrain. The individual cuboids of the three-part composition reflect the logistics of the internal arrangement divided into three functional units – entrance-social, economic-relaxation, and private. The articulation is supported in the exterior by a trio of load-bearing materials assigned to the individual masses.
The backbone of the composition is a longitudinal concrete prism, multiple perforated, oriented along the contour line. Its northeastern part serves as the entrance area of the villa. It is sculpturally designed with stark planes of exposed concrete. The individual spaces, except for the storage area, are only partially defined to provide as much of the surrounding landscape as possible even before entering the residential part of the house. A tree grows through an opening in the roof directly in front of the entrance, which visually lightens the entrance area along with an intense play of light and shadow.
In the central part, a two-story wooden mass for economic and social functions penetrates through the concrete horizontal. This space includes the entrance with related functions. In the southwest, the sunniest part, is the daytime area of the house, with a living room, kitchen, and dining area again only partially delineated for the individual spaces. In front of the fully glazed southwest façade is a daytime terrace. The kitchen area is elevated and transitions into relaxation spaces located on the gallery above the economic facilities.
Perpendicular to the main concrete block, at approximately its midpoint, a more civil nighttime section is attached, finished in white plaster. Accepting the terrain, it is vertically raised by half a floor. In front of the rooms of the nighttime section is a longitudinal terrace and space for the future realization of a pool.
The communication of the house with the landscape is omnipresent. In addition to the usual communication bridges, nature is framed in less usual positions, whether in window openings of the bedroom or sauna. Immediately upon waking, the inhabitants can perceive the changing beauty of the oak-beech forest lining the upper boundary of the plot.
The choice of materials corresponds to the region. Acacia wood, basalt gabions, and concrete are not unfamiliar to the area.
The backbone of the composition is a longitudinal concrete prism, multiple perforated, oriented along the contour line. Its northeastern part serves as the entrance area of the villa. It is sculpturally designed with stark planes of exposed concrete. The individual spaces, except for the storage area, are only partially defined to provide as much of the surrounding landscape as possible even before entering the residential part of the house. A tree grows through an opening in the roof directly in front of the entrance, which visually lightens the entrance area along with an intense play of light and shadow.
In the central part, a two-story wooden mass for economic and social functions penetrates through the concrete horizontal. This space includes the entrance with related functions. In the southwest, the sunniest part, is the daytime area of the house, with a living room, kitchen, and dining area again only partially delineated for the individual spaces. In front of the fully glazed southwest façade is a daytime terrace. The kitchen area is elevated and transitions into relaxation spaces located on the gallery above the economic facilities.
Perpendicular to the main concrete block, at approximately its midpoint, a more civil nighttime section is attached, finished in white plaster. Accepting the terrain, it is vertically raised by half a floor. In front of the rooms of the nighttime section is a longitudinal terrace and space for the future realization of a pool.
The communication of the house with the landscape is omnipresent. In addition to the usual communication bridges, nature is framed in less usual positions, whether in window openings of the bedroom or sauna. Immediately upon waking, the inhabitants can perceive the changing beauty of the oak-beech forest lining the upper boundary of the plot.
The choice of materials corresponds to the region. Acacia wood, basalt gabions, and concrete are not unfamiliar to the area.
The English translation is powered by AI tool. Switch to Czech to view the original text source.
0 comments
add comment


