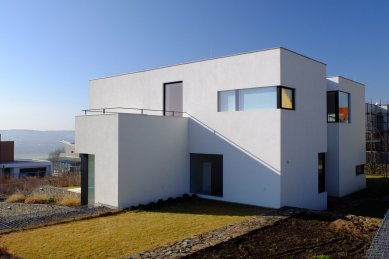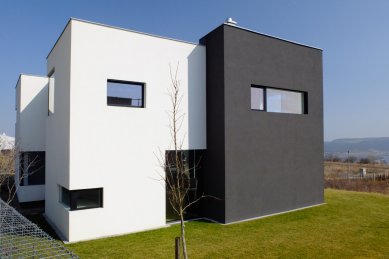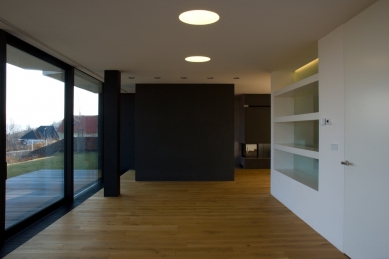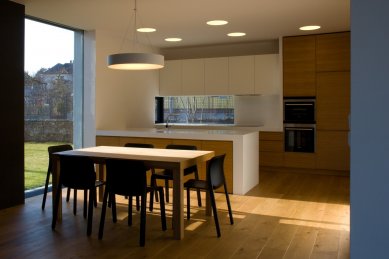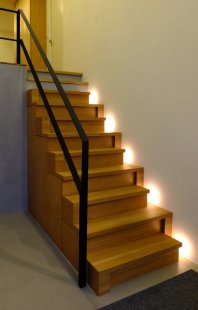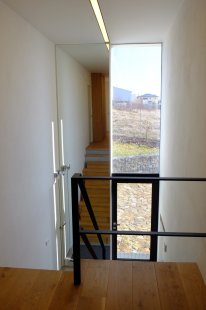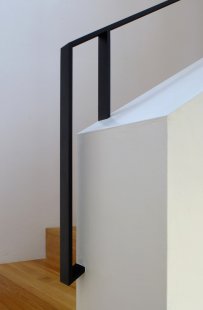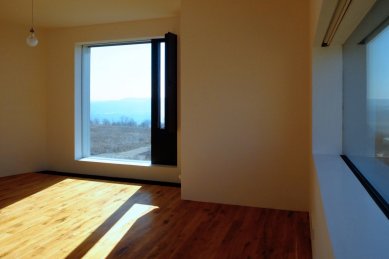
<Vila na Višňovce> <Villa at Višňovec>

Concept - The initial impulse in contemplating the concept of the house was the location of the plot. Due to its position on the southern slope above a vast valley, it offers impressive views. Considering the fact that there are still three more rows of plots below it intended for family homes, it was clear that the views, especially on the upper floor, would remain open in the future.
This was followed by a reflection on the life of a family in a house where the micro-worlds of children's rooms hold the same weight as the shared living space.
Thus, the concept of triplets was born, a series of three volumes nestled into the slope, arranged along a communication axis, leaning against the mass of a black wall. The triplets look out over the landscape through the windows of the children's rooms. They hover above the living space, which is linked to the garden by a glazed surface. The projection of part of the black wall creates a semi-closed space with a fireplace on the ground floor, offering intimacy in an otherwise open area. The northern side of the triplets is designated for the family’s service areas - the kitchen, bathrooms, workroom, and parents' bedroom.
Layout - The house is arranged over three levels.
The garage, machine room with storage, and restroom are embedded in the terrain behind a gabion wall, which will eventually be covered in greenery. The garage roof is made of lawn.
Access to the main floor is via stairs or a barrier-free ramp. There is a living room with a kitchen and dining area, a study, and a laundry room with access to the garden.
The upper floor contains bedrooms, a bathroom, and a guest room.
The communication axis of the house is illuminated by a high window above the entrance and from the other side by a skylight above the staircase to the upper floor. Daylight penetrates through the frosted glazing from the staircase into the living room.
The layout extends into the garden. The living space is bordered by a grassy area, with the service part of the garden adjacent to the north, and the ramp is lined with a bed richly planted with diverse plants.
Technical Solution - The walls of the house are masonry, plastered. The modified terrain (ramps, retaining walls, garage wall) is formed with quarried stone. On the vertical surfaces, the stone is placed in wire mesh baskets, gabions. On horizontal surfaces, it is laid with grassed joints.
In terms of materials, the house is designed with an emphasis on simplicity, logic, and the purity of forms. Where it is not necessary to open a window, the glazing is frameless. Where there is a requirement for washable surfaces, there are seamless white coatings.
The house is heated by a combination of air heating with heat recovery and a ground-source heat pump.
This was followed by a reflection on the life of a family in a house where the micro-worlds of children's rooms hold the same weight as the shared living space.
Thus, the concept of triplets was born, a series of three volumes nestled into the slope, arranged along a communication axis, leaning against the mass of a black wall. The triplets look out over the landscape through the windows of the children's rooms. They hover above the living space, which is linked to the garden by a glazed surface. The projection of part of the black wall creates a semi-closed space with a fireplace on the ground floor, offering intimacy in an otherwise open area. The northern side of the triplets is designated for the family’s service areas - the kitchen, bathrooms, workroom, and parents' bedroom.
Layout - The house is arranged over three levels.
The garage, machine room with storage, and restroom are embedded in the terrain behind a gabion wall, which will eventually be covered in greenery. The garage roof is made of lawn.
Access to the main floor is via stairs or a barrier-free ramp. There is a living room with a kitchen and dining area, a study, and a laundry room with access to the garden.
The upper floor contains bedrooms, a bathroom, and a guest room.
The communication axis of the house is illuminated by a high window above the entrance and from the other side by a skylight above the staircase to the upper floor. Daylight penetrates through the frosted glazing from the staircase into the living room.
The layout extends into the garden. The living space is bordered by a grassy area, with the service part of the garden adjacent to the north, and the ramp is lined with a bed richly planted with diverse plants.
Technical Solution - The walls of the house are masonry, plastered. The modified terrain (ramps, retaining walls, garage wall) is formed with quarried stone. On the vertical surfaces, the stone is placed in wire mesh baskets, gabions. On horizontal surfaces, it is laid with grassed joints.
In terms of materials, the house is designed with an emphasis on simplicity, logic, and the purity of forms. Where it is not necessary to open a window, the glazing is frameless. Where there is a requirement for washable surfaces, there are seamless white coatings.
The house is heated by a combination of air heating with heat recovery and a ground-source heat pump.
The English translation is powered by AI tool. Switch to Czech to view the original text source.
1 comment
add comment
Subject
Author
Date
světla
peetr
31.07.13 10:35
show all comments




