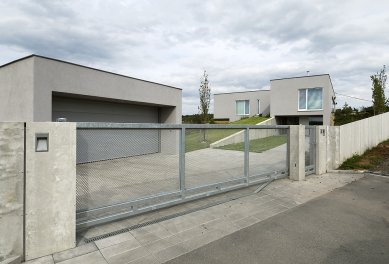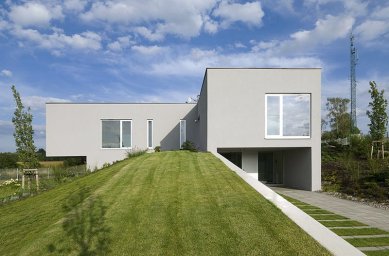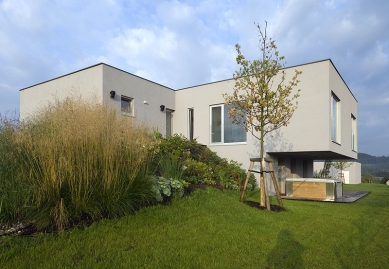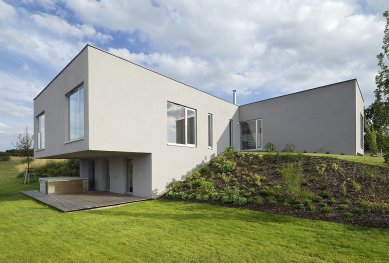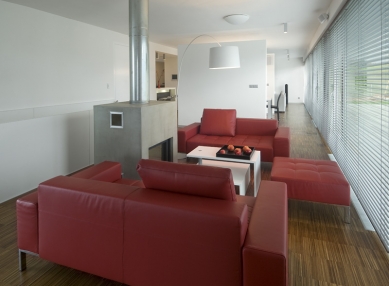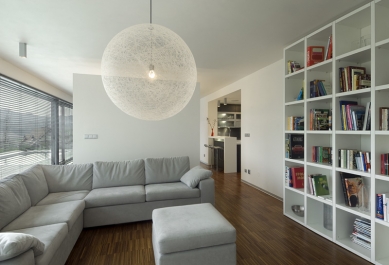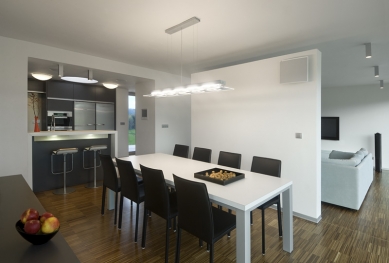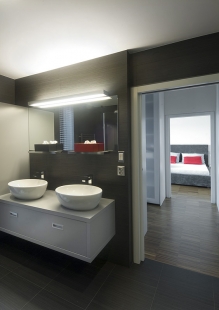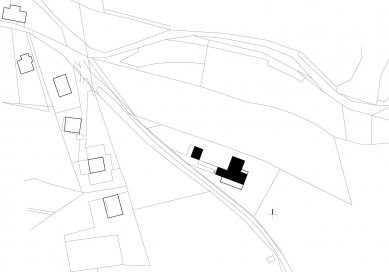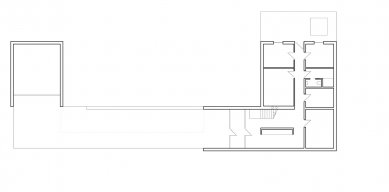
<h1>Villa on the Hill</h1>

The house is located on a hill with views of the landscape in all directions. The two-story mass in the shape of a T has the lower floor set into the terrain. The result is a reduction of the house's mass in distant views, making it appear single-story. The upper floor is lightened at the end by extending it over the lower one.
The garage is located independently from the mass of the house at the lowest point of the property. The entrance to the house is at the basement level. The basement houses the technical facilities, a home theater, and a sauna. The entrance hall is connected by a staircase to the hall at the ground floor level. The southern ground floor wing of the house consists of an open living space connected to the outdoor terrace. From the living space, access is provided to the bedroom wing with an office.
The load-bearing structure is made up of Porotherm SI brick block walls and ceramic ceilings. The expression of the house is based on a neutral light gray plaster with a simple composition of window openings and aluminum window frames.
The garage is located independently from the mass of the house at the lowest point of the property. The entrance to the house is at the basement level. The basement houses the technical facilities, a home theater, and a sauna. The entrance hall is connected by a staircase to the hall at the ground floor level. The southern ground floor wing of the house consists of an open living space connected to the outdoor terrace. From the living space, access is provided to the bedroom wing with an office.
The load-bearing structure is made up of Porotherm SI brick block walls and ceramic ceilings. The expression of the house is based on a neutral light gray plaster with a simple composition of window openings and aluminum window frames.
The English translation is powered by AI tool. Switch to Czech to view the original text source.
4 comments
add comment
Subject
Author
Date
co ja viem
robert.zolak
25.09.08 09:25
a tomu se říka architektura?
x
29.09.08 07:12
dotaz
Werner
20.12.08 11:55
KRB
Luboš Píš
25.01.09 12:57
show all comments


