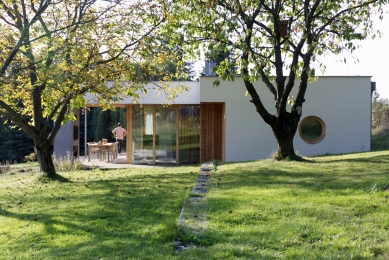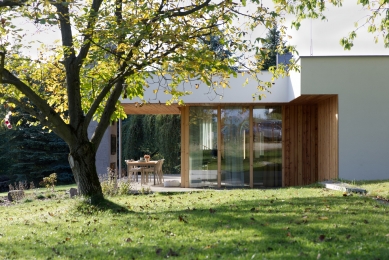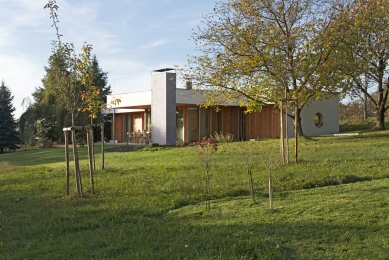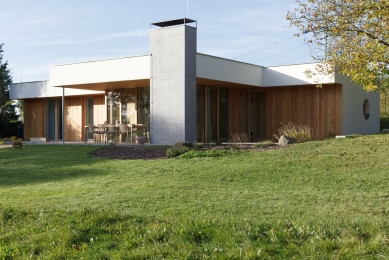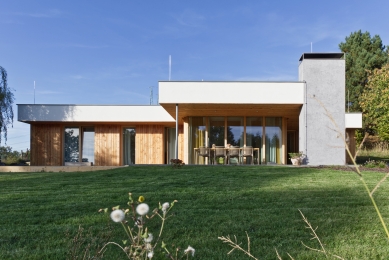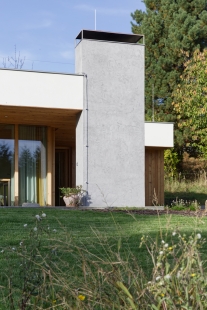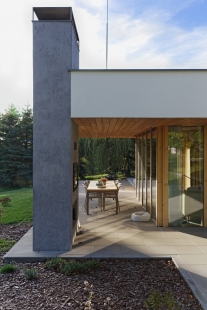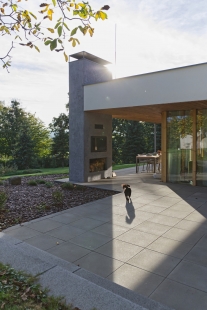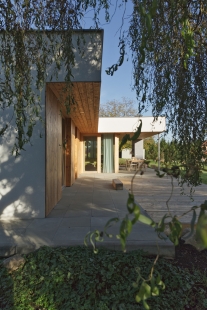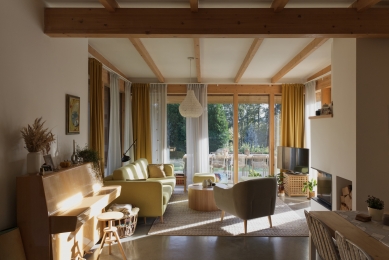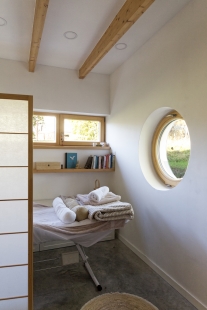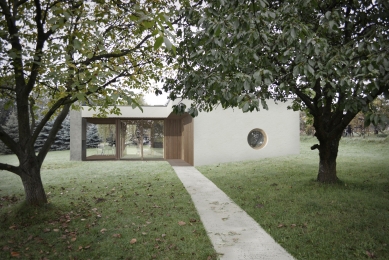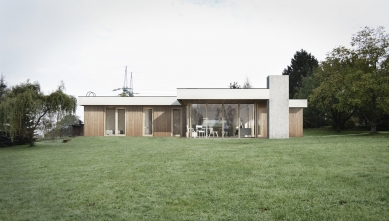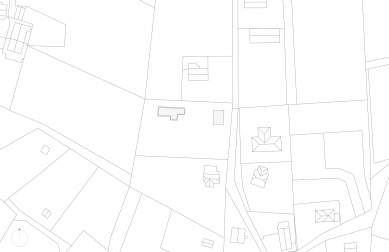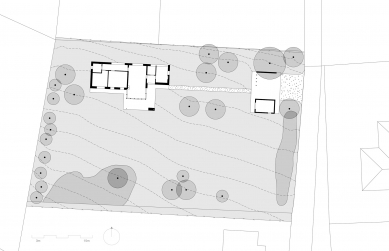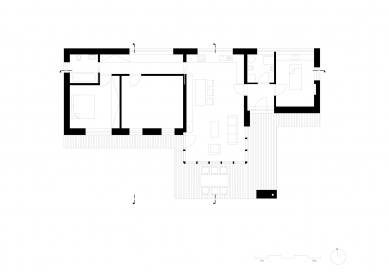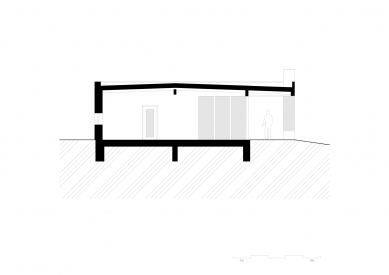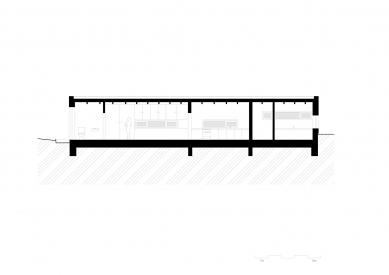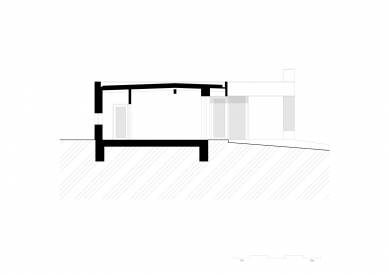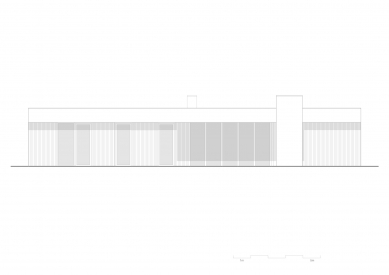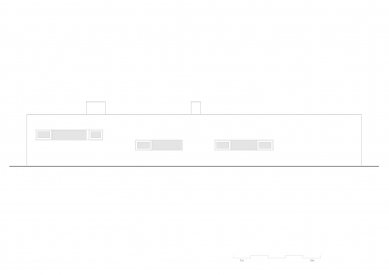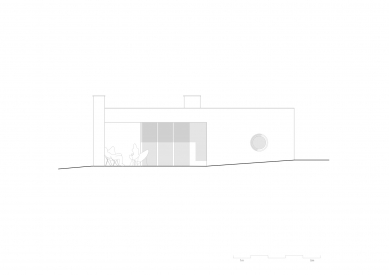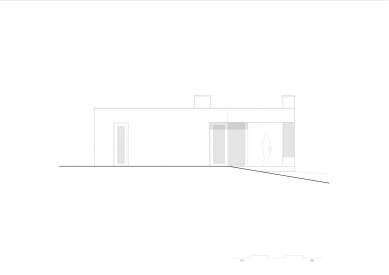
Hazel Grove

Commission
Our very first contact with the clients took place in our studio, when they brought a picture of a ready-built home with a square hip roof, and said: „This is how we imagine our dream home“. But when we saw the land intended for the property, we immediately knew it deserved more than just a ready-made solution. Following a short discussion, we agreed to come up with an alternative design which might fit the place better.
The building site is located in Lískovec, a Frýdek-Místek periphery, in a low-density settlement of detached family homes with large gardens. The site has a gentle south-facing slope and offers views of the Beskydy mountains and part of the town. Two grown trees - a walnut and an apple tree -immediately caught our attention here, and we consider the pair of them as a sort of entrance to the house. The clients also wished for maximum privacy, hence the offset of the house deeper into the garden.
Design
We designed a compact, flat-roofed, single-story home with a very rational two bedroom layout on 105 m2 of usable space. In the future, the second bedroom (children’s room) can be divided in two. The clients asked for a separate room for their massage therapy and beauty consultation business, which is in the east wing of the house and is accessed through the main entrance and vestibule. The open plan kitchen living room and the small utility room form the middle section of the house, both accessed from the vestibule as well. A true heart of the home, the central living room opens up onto the covered porch equipped with an outdoor fireplace. Due to ample glazing in between the load-bearing timber columns, the living room has a light and airy feeling, while staying cosy thanks to the carefully selected material finishes. Off the kitchen, leading into the west wing of the house, is a „living corridor“ space, a corridor widened to fit in storage space and a home office desk. Both the bedrooms and the bathroom are accessed from the corridor, while the bathroom also leads outside to the west part of the garden. The south facade of the house opens into the private garden, the north has only horizontal slit windows to provide necessary daylight. The result is a simple groundfloor building, with a distinctive flat roof overhang lining the whole south side of the house, partially supported by a wide pillar doubling as the outdoor fireplace chimney. The most dominant feature of the street-facing eastern facade is a circular porthole window.
Structure and Material Solution
The groundfloor building has strip foundations and masonry walls of 300 mm thick clay blocks in a cement-lime mortar mix. On the south side of the house, larch cladding was applied on both the roof soffit and the facade, the facade is ventilated and insulated with mineral wool.
The roof structure is essentially a timber pitched roof with a very low slope, the rafters resting on wall plates and a ridge beam. The roof is insulated above rafters with PIR panels coated in aluminium foil, and has a rubber membrane (EPDM) roofing. A low parapet wall lines the roof all around the house. Rainwater is drained through parapet gutters and visible roof scutters (canales). The roof overhang covering the porch is partially supported by a wide pillar incorporating a stainless downspout, a chimney flue and a fireplace insert. The pillar itself is built from rebar reinforced permanent formwork concrete blocks, with a concrete plaster finish.
Stucco plasters and polished concrete floors were used as the main interior finishes. White painted drywall panels fill in the space between the visible timber rafters on the ceiling. Spruce wood with a neutral varnish was used for the windows and doors, square concrete pavers for the porch floor.
Heating
The underfloor heating system uses an electric boiler, a fireplace in the corner of the living room provides additional heating when necessary.
Our very first contact with the clients took place in our studio, when they brought a picture of a ready-built home with a square hip roof, and said: „This is how we imagine our dream home“. But when we saw the land intended for the property, we immediately knew it deserved more than just a ready-made solution. Following a short discussion, we agreed to come up with an alternative design which might fit the place better.
The building site is located in Lískovec, a Frýdek-Místek periphery, in a low-density settlement of detached family homes with large gardens. The site has a gentle south-facing slope and offers views of the Beskydy mountains and part of the town. Two grown trees - a walnut and an apple tree -immediately caught our attention here, and we consider the pair of them as a sort of entrance to the house. The clients also wished for maximum privacy, hence the offset of the house deeper into the garden.
Design
We designed a compact, flat-roofed, single-story home with a very rational two bedroom layout on 105 m2 of usable space. In the future, the second bedroom (children’s room) can be divided in two. The clients asked for a separate room for their massage therapy and beauty consultation business, which is in the east wing of the house and is accessed through the main entrance and vestibule. The open plan kitchen living room and the small utility room form the middle section of the house, both accessed from the vestibule as well. A true heart of the home, the central living room opens up onto the covered porch equipped with an outdoor fireplace. Due to ample glazing in between the load-bearing timber columns, the living room has a light and airy feeling, while staying cosy thanks to the carefully selected material finishes. Off the kitchen, leading into the west wing of the house, is a „living corridor“ space, a corridor widened to fit in storage space and a home office desk. Both the bedrooms and the bathroom are accessed from the corridor, while the bathroom also leads outside to the west part of the garden. The south facade of the house opens into the private garden, the north has only horizontal slit windows to provide necessary daylight. The result is a simple groundfloor building, with a distinctive flat roof overhang lining the whole south side of the house, partially supported by a wide pillar doubling as the outdoor fireplace chimney. The most dominant feature of the street-facing eastern facade is a circular porthole window.
Structure and Material Solution
The groundfloor building has strip foundations and masonry walls of 300 mm thick clay blocks in a cement-lime mortar mix. On the south side of the house, larch cladding was applied on both the roof soffit and the facade, the facade is ventilated and insulated with mineral wool.
The roof structure is essentially a timber pitched roof with a very low slope, the rafters resting on wall plates and a ridge beam. The roof is insulated above rafters with PIR panels coated in aluminium foil, and has a rubber membrane (EPDM) roofing. A low parapet wall lines the roof all around the house. Rainwater is drained through parapet gutters and visible roof scutters (canales). The roof overhang covering the porch is partially supported by a wide pillar incorporating a stainless downspout, a chimney flue and a fireplace insert. The pillar itself is built from rebar reinforced permanent formwork concrete blocks, with a concrete plaster finish.
Stucco plasters and polished concrete floors were used as the main interior finishes. White painted drywall panels fill in the space between the visible timber rafters on the ceiling. Spruce wood with a neutral varnish was used for the windows and doors, square concrete pavers for the porch floor.
Heating
The underfloor heating system uses an electric boiler, a fireplace in the corner of the living room provides additional heating when necessary.
KLAR
0 comments
add comment


