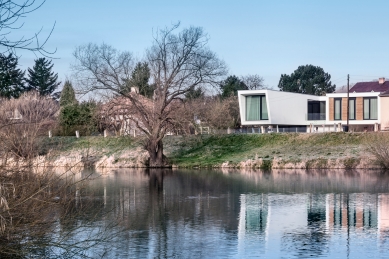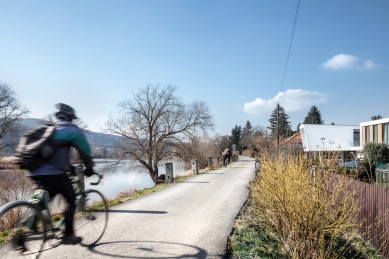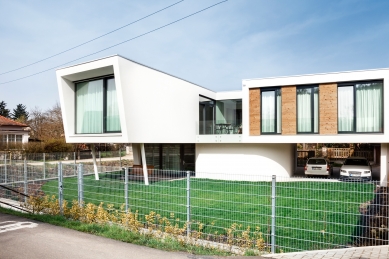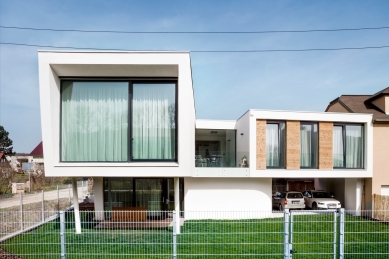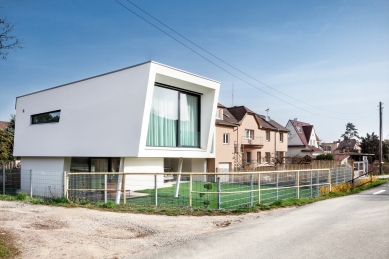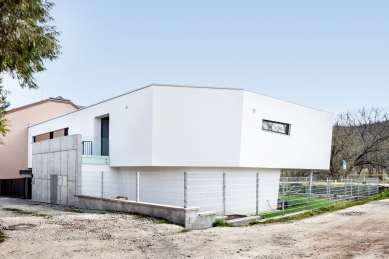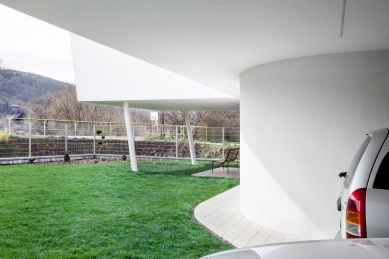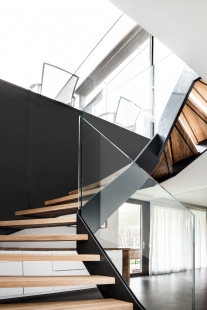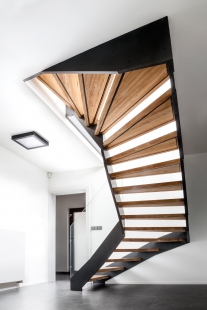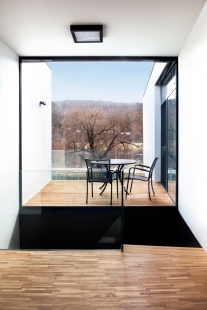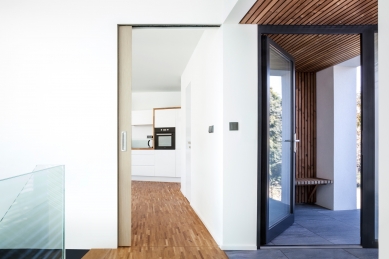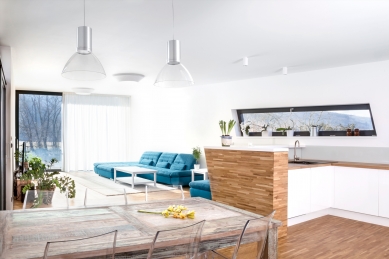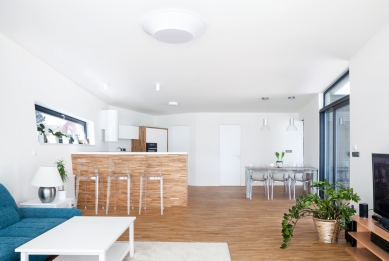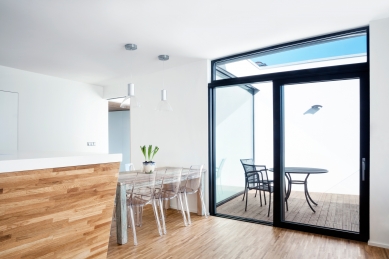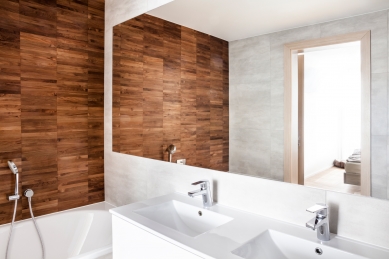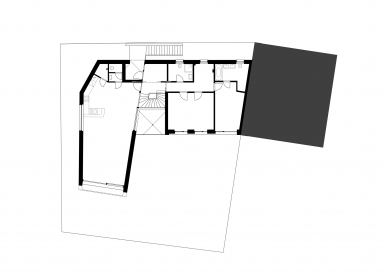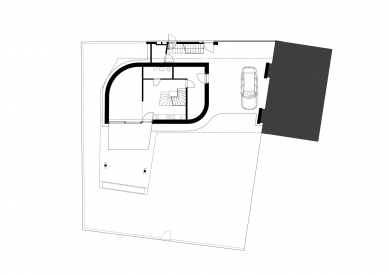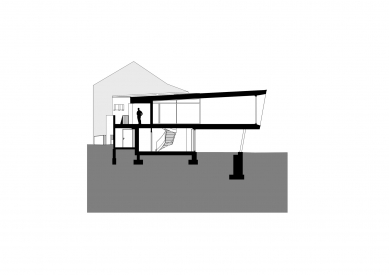
Villa Lety

Interesting place, special conditions. So it could characterize the building place. The building site is considerably limited by its modest size (416 square meters) and the irregular shape and location in the flood area of the river Berounka.
From the beginning, flowing river evoked the feeling of dynamically shaped mass. A design pattern then settled and the result is a light wave extending above the river Berounka. The main mass with residential use is lifted above the flood level, allows unobstructed views of the river and the plan shape of the letter "L" provides a private screening of the bicycle path runs along the dike. The main mass lifted up, above ground also allowed covered parking cars and a covered patio, which significantly increased the usable area of a small plot. The ground plan is divided into two parts. Private part is acoustically and visually separated from the social part. Living room makes full use of the outlook over the river and across the Brdy hills. Terrace connected to the living room is covered from three sides and makes a natural transition between interior and exterior. Ground floor serves as a background for the study and occasional overnight guests. Summer kitchen balances the location of the main living area in upper floor.
From the beginning, flowing river evoked the feeling of dynamically shaped mass. A design pattern then settled and the result is a light wave extending above the river Berounka. The main mass with residential use is lifted above the flood level, allows unobstructed views of the river and the plan shape of the letter "L" provides a private screening of the bicycle path runs along the dike. The main mass lifted up, above ground also allowed covered parking cars and a covered patio, which significantly increased the usable area of a small plot. The ground plan is divided into two parts. Private part is acoustically and visually separated from the social part. Living room makes full use of the outlook over the river and across the Brdy hills. Terrace connected to the living room is covered from three sides and makes a natural transition between interior and exterior. Ground floor serves as a background for the study and occasional overnight guests. Summer kitchen balances the location of the main living area in upper floor.
Kuthan - Ságl Architekti
0 comments
add comment


