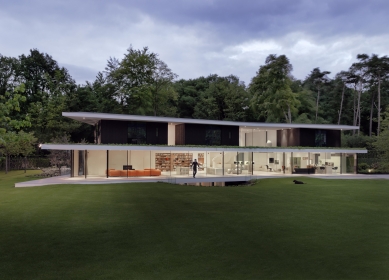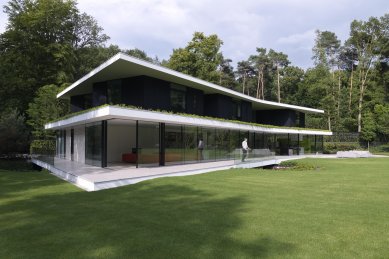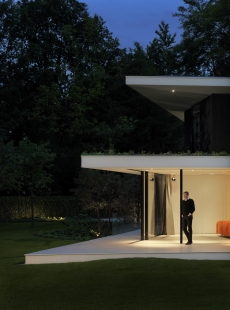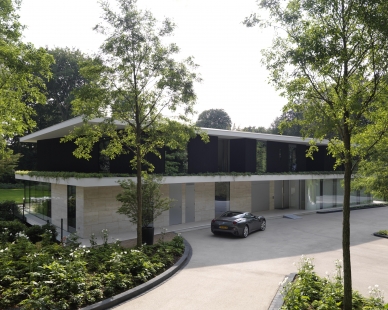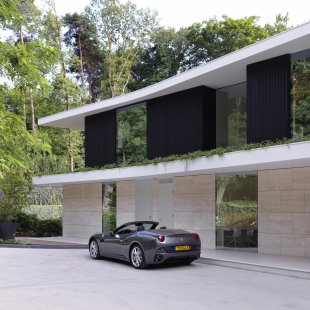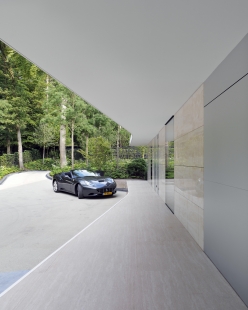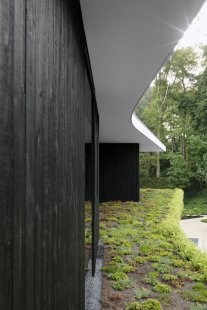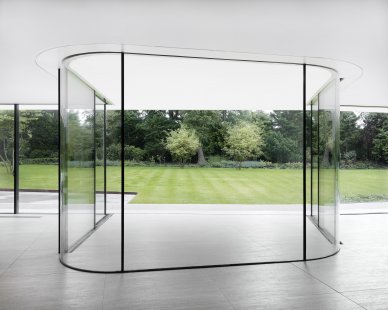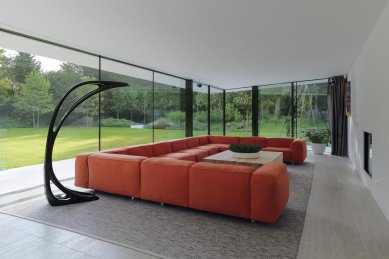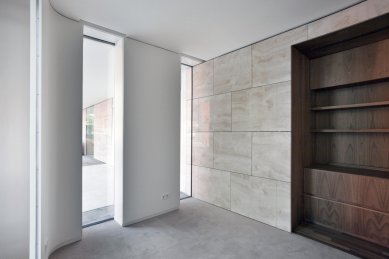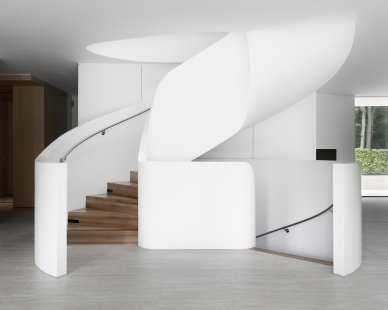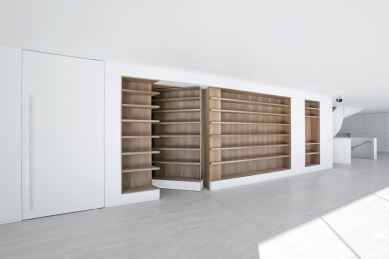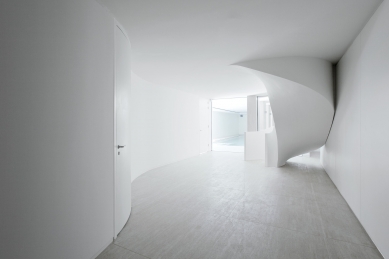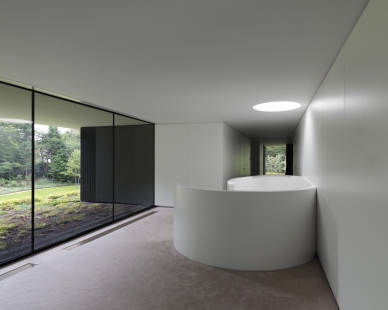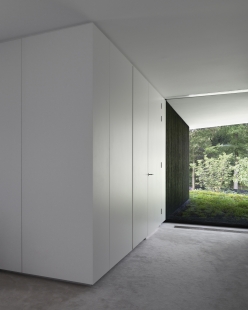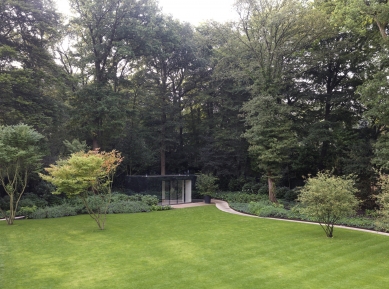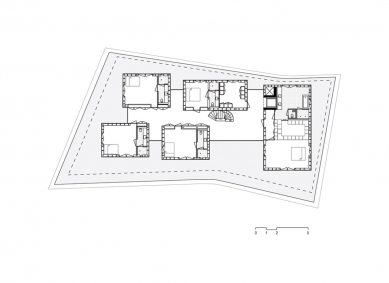
Villa L

Layers for Living
Villa L is a spacious, zero-carbon emission, seven-bedroom house near Utrecht in the Netherlands. We designed it in collaboration with RAU to fully achieve its green potentials. Set in the clearing of a wooded plot, our clients – two entrepreneurs and their three children – desired a simple yet surprising, open yet specific and minimal yet luxurious design to fulfil the needs of their young and changing family. Drawing on the element of architecture that Frank Lloyd Wright coined 'the line of domesticity', our project uses horizontal lines to bring the complex requirements of the home into a harmonised whole.
House of three identities
We divided the house into three components or identities: the basement for retreating, the ground floor for sharing and the first floor for individual privacy. Naturally these different agendas articulate different architectures. The subterranean level is enclosed, the ground floor is a continuous glazed and open space, while the first floor is a 'hamlet' of sleeping cabins.
These activities come together using horizontal planes stacked in receding tiers, creating impressive overhangs at every level. At the ground floor, the overhang prevents overheating and at the first floor the oversized flat roof gives the bedrooms unity, forming a new landscape in between. These horizontal planes are 'secured' by a white-rendered helical stair with walnut treads and a brushed stainless steel handrail.
Adding elegance to the everyday
Villa L is designed to synchronize with everyday family life. From its two entrances - one from the garage and one beside the bike store – it is practical, but beautiful. Over the threshold, the entrance opens out onto a south-facing continuous space that runs the length of the building and is orientated towards the sun and expansive garden. The space is partially broken by a terrace room, open on one side to the outside. To the left is the bespoke kitchen, while to the right is the living area with an informal working space designed by Bart Vos, a red Edra three-sided Sof? and a Zaha Hadid-designed Genesy floor lamp.
Thanks to the contribution of Gilbert van der Lee, this large space is a feat of engineering: it is free from supporting columns, thereby allowing an all-transparent glazed wall. The structural mechanisms to support the upper level are carefully concealed in the northern side of the building, characterized by the solid, travertine-clad external appearance that isolates the inside from the drive. This section houses the various everyday service necessities, as well as a media room and two separate studies.
Gliding up the stair, the upper level has a radically different feel. Here, the horizontal plane is interrupted by five autonomous bedroom volumes, clad externally in dark preserved timber and mirror-finished glass. These chambers are positioned to juxtapose the six-edged floorplate. We sought to emphasize the building's connection to the site by landscaping the over-sized perimeter border with delicate planting. A light green and orange-red roof garden of maintenance-free evergreen plants, Sander Lap of LAP Landscape & Urban Design selected their blossoms to decorate the corridors and increase the privacy of the bedrooms.
The basement has a different feel still. Entering from the garage, the eye is drawn through, past the stair, to the wellness suite, an area free from disruption and perfect for contemplation. The swimming pool, with its colonnade and sauna opens onto a small sunken garden. Off the colonnade are two guest bedrooms with en suite shower rooms. Generous in size, these open onto another excavation that shines in natural light.
The great garden escape
As well as the main house, we added a small pavilion in the garden. Measuring only 8.3 m by 3.6 m, this room is simple in its function and architecture. It has been clad in grey mirrored glass to disappear into the woodland setting – a place to escape, enjoy the peacefulness of nature and entertain guests. It's the modern folly.
Striving for independence
Villa L is designed to be zero-carbon, with all of its energy generated on site. As well as an intelligent design, this is achieved by installing numerous advanced energy technologies. The design uses the sun's heat to minimise its impact on the environment, its exterior walls are insulated to twice the Dutch standard and its green roofs offer benefits such as filtration and reducing storm water run-off. The villa is fitted with 100 m² of hidden photovoltaic panels for electricity and solar-heated vacuum tubes for heating water. On top of all this, there is a significant geothermal energy programme; including a deep-level, underground heat exchange.
Villa L was nominated for the European Union Prize for Contemporary Architecture's Mies van der Rohe Award 2013. This biannual award has been running since 1987. Candidates are put forward by a group of independent experts from all over Europe.
Villa L is a spacious, zero-carbon emission, seven-bedroom house near Utrecht in the Netherlands. We designed it in collaboration with RAU to fully achieve its green potentials. Set in the clearing of a wooded plot, our clients – two entrepreneurs and their three children – desired a simple yet surprising, open yet specific and minimal yet luxurious design to fulfil the needs of their young and changing family. Drawing on the element of architecture that Frank Lloyd Wright coined 'the line of domesticity', our project uses horizontal lines to bring the complex requirements of the home into a harmonised whole.
House of three identities
We divided the house into three components or identities: the basement for retreating, the ground floor for sharing and the first floor for individual privacy. Naturally these different agendas articulate different architectures. The subterranean level is enclosed, the ground floor is a continuous glazed and open space, while the first floor is a 'hamlet' of sleeping cabins.
These activities come together using horizontal planes stacked in receding tiers, creating impressive overhangs at every level. At the ground floor, the overhang prevents overheating and at the first floor the oversized flat roof gives the bedrooms unity, forming a new landscape in between. These horizontal planes are 'secured' by a white-rendered helical stair with walnut treads and a brushed stainless steel handrail.
Adding elegance to the everyday
Villa L is designed to synchronize with everyday family life. From its two entrances - one from the garage and one beside the bike store – it is practical, but beautiful. Over the threshold, the entrance opens out onto a south-facing continuous space that runs the length of the building and is orientated towards the sun and expansive garden. The space is partially broken by a terrace room, open on one side to the outside. To the left is the bespoke kitchen, while to the right is the living area with an informal working space designed by Bart Vos, a red Edra three-sided Sof? and a Zaha Hadid-designed Genesy floor lamp.
Thanks to the contribution of Gilbert van der Lee, this large space is a feat of engineering: it is free from supporting columns, thereby allowing an all-transparent glazed wall. The structural mechanisms to support the upper level are carefully concealed in the northern side of the building, characterized by the solid, travertine-clad external appearance that isolates the inside from the drive. This section houses the various everyday service necessities, as well as a media room and two separate studies.
Gliding up the stair, the upper level has a radically different feel. Here, the horizontal plane is interrupted by five autonomous bedroom volumes, clad externally in dark preserved timber and mirror-finished glass. These chambers are positioned to juxtapose the six-edged floorplate. We sought to emphasize the building's connection to the site by landscaping the over-sized perimeter border with delicate planting. A light green and orange-red roof garden of maintenance-free evergreen plants, Sander Lap of LAP Landscape & Urban Design selected their blossoms to decorate the corridors and increase the privacy of the bedrooms.
The basement has a different feel still. Entering from the garage, the eye is drawn through, past the stair, to the wellness suite, an area free from disruption and perfect for contemplation. The swimming pool, with its colonnade and sauna opens onto a small sunken garden. Off the colonnade are two guest bedrooms with en suite shower rooms. Generous in size, these open onto another excavation that shines in natural light.
The great garden escape
As well as the main house, we added a small pavilion in the garden. Measuring only 8.3 m by 3.6 m, this room is simple in its function and architecture. It has been clad in grey mirrored glass to disappear into the woodland setting – a place to escape, enjoy the peacefulness of nature and entertain guests. It's the modern folly.
Striving for independence
Villa L is designed to be zero-carbon, with all of its energy generated on site. As well as an intelligent design, this is achieved by installing numerous advanced energy technologies. The design uses the sun's heat to minimise its impact on the environment, its exterior walls are insulated to twice the Dutch standard and its green roofs offer benefits such as filtration and reducing storm water run-off. The villa is fitted with 100 m² of hidden photovoltaic panels for electricity and solar-heated vacuum tubes for heating water. On top of all this, there is a significant geothermal energy programme; including a deep-level, underground heat exchange.
Villa L was nominated for the European Union Prize for Contemporary Architecture's Mies van der Rohe Award 2013. This biannual award has been running since 1987. Candidates are put forward by a group of independent experts from all over Europe.
0 comments
add comment


