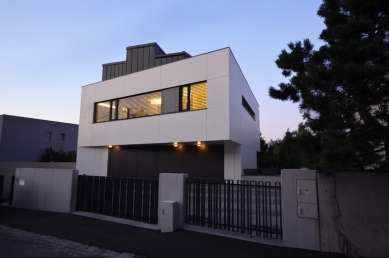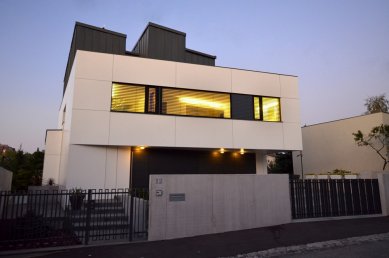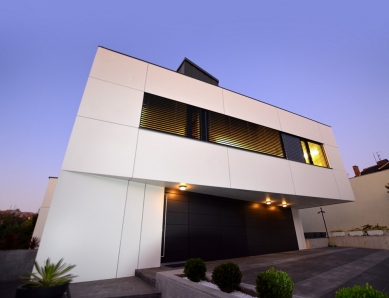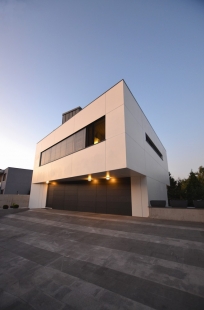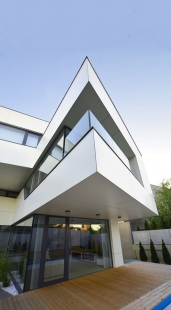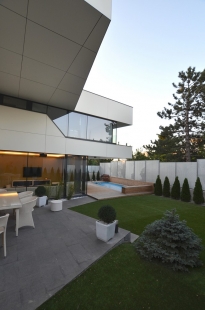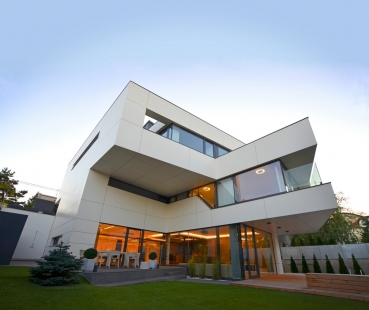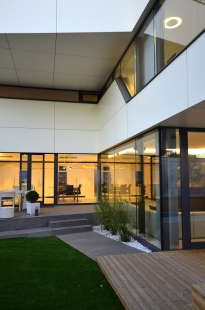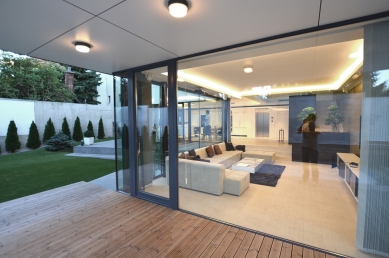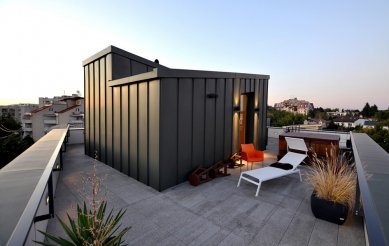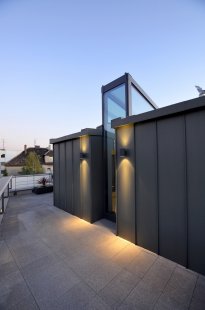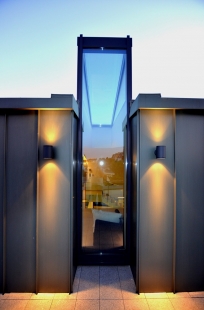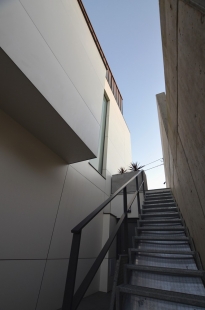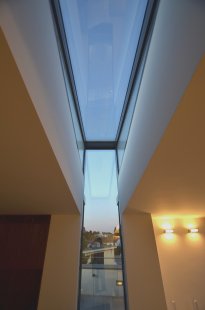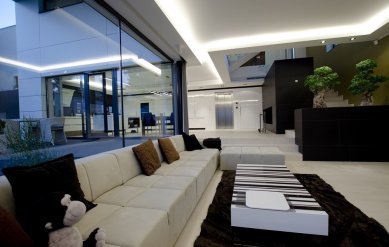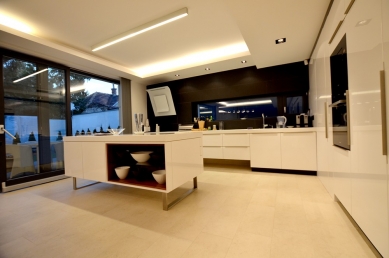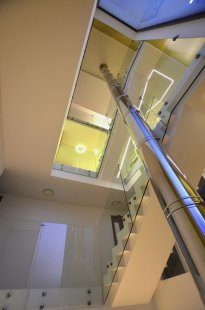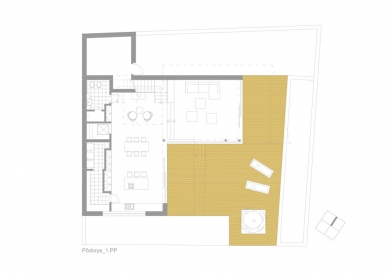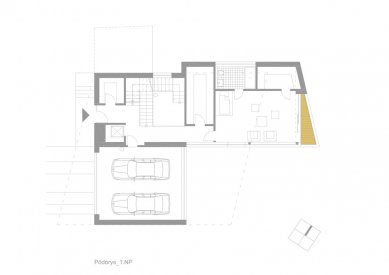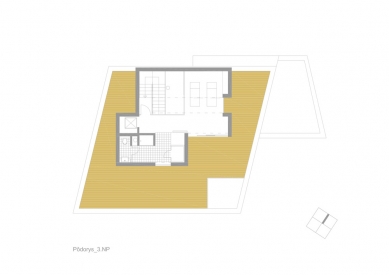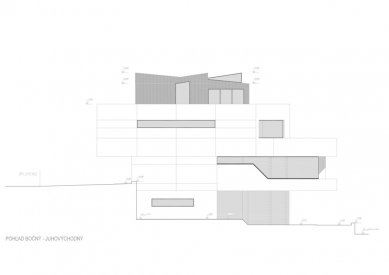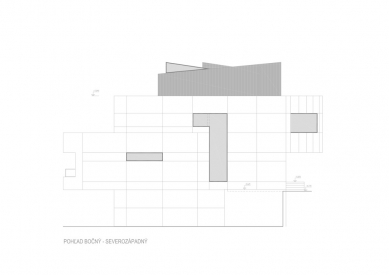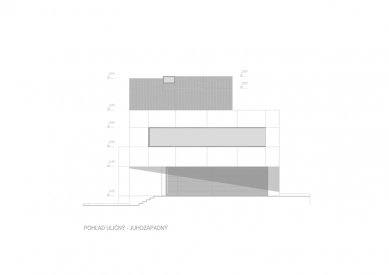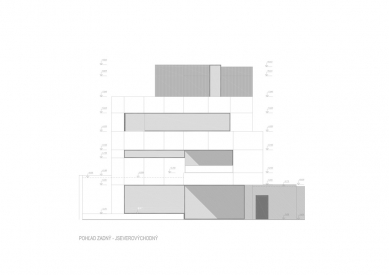
Vila K
<Vila v Starom Meste>

It reflects the client's requirements for a functional-operational solution of the proposed building on a small plot into a compact whole.
It is located on the site of a former sculpture studio, which was demolished.
The house is characterized by an “L” shaped floor plan on the two lower levels, while the third floor follows the building line, and the fourth floor is completely recessed and has the character of a rooftop extension with a wellness terrace.
Thanks to this solution, the new building appears naturally in the environment and does not disrupt the height level of the surroundings.
The plot has a slight elevation, which allowed us to partially embed the social part of the house into the terrain, thereby creating a significant degree of intimacy in the garden. The ground floor serves social and representative purposes (day zone), the first floor is designated for family privacy (night zone), and the fourth floor contains relaxation spaces. All upper levels have terraces offering views of the surroundings. The façade of the house is realized with Trespa cladding in a combination of white and anthracite colors, which helped to unify and abstract the entrance to the house and the garage. The recessed mass of the highest floor, part terrace/wellness, is made from Rheinzink material.
It is located on the site of a former sculpture studio, which was demolished.
The house is characterized by an “L” shaped floor plan on the two lower levels, while the third floor follows the building line, and the fourth floor is completely recessed and has the character of a rooftop extension with a wellness terrace.
Thanks to this solution, the new building appears naturally in the environment and does not disrupt the height level of the surroundings.
The plot has a slight elevation, which allowed us to partially embed the social part of the house into the terrain, thereby creating a significant degree of intimacy in the garden. The ground floor serves social and representative purposes (day zone), the first floor is designated for family privacy (night zone), and the fourth floor contains relaxation spaces. All upper levels have terraces offering views of the surroundings. The façade of the house is realized with Trespa cladding in a combination of white and anthracite colors, which helped to unify and abstract the entrance to the house and the garage. The recessed mass of the highest floor, part terrace/wellness, is made from Rheinzink material.
The English translation is powered by AI tool. Switch to Czech to view the original text source.
0 comments
add comment


