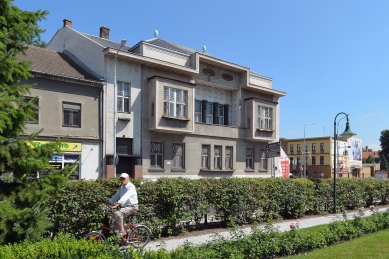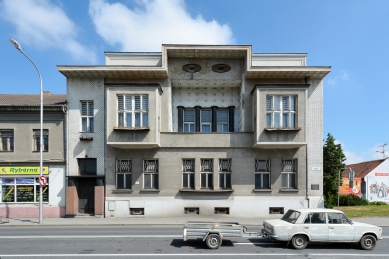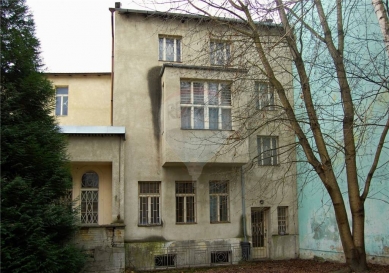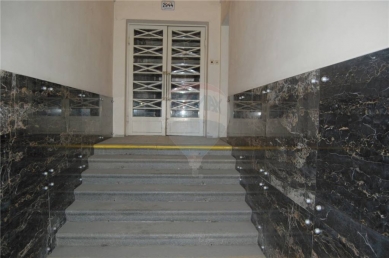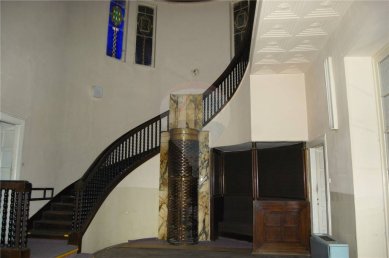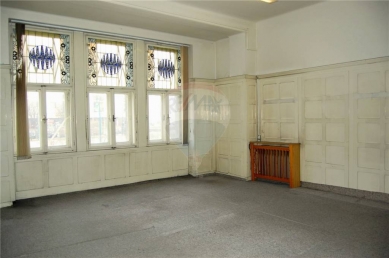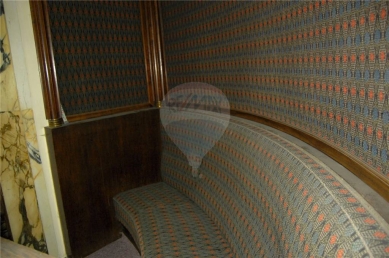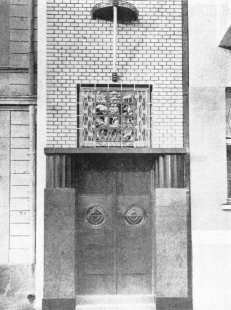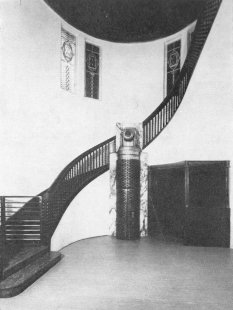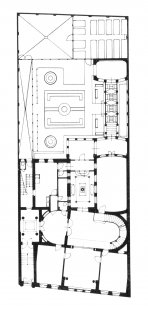
Josef Kovářík's Villa

For sale is a family villa of the industrialist Ing. Josef Kovářík from 1911, which was built according to the project of architect Emil Králík and is a protected cultural monument. From an architectural perspective, it is an attempt to combine the tradition of the ancient house with English hall layout.
Layout: on the ground floor, there is a decorative vestibule lined with marble. From here, one enters through a hall into a representative living hall with a dominant wooden interior staircase leading to the upper floor. On the ground floor, there are also 3 rooms (26 m², 30 m², 29 m²) and a bedroom (45 m²) oriented towards the garden, a kitchen, a bathroom, aWC, and a bright atrium with a prominent artifact. From the bedroom, one can access the garden through a winter garden.
Windows facing the street are adorned with stylish historical stained glass. Decorative stained glass is also in the hall above the staircase. On the upper floor, there are another 4 rooms (18 m², 23 m², 30 m², and 27 m²), a kitchen, and ancillary facilities.
From the largest room, there is access to a loggia. A side staircase leads us to the ground floor as well as to a spacious attic and to another 2 rooms (19 m² and 11 m²). All rooms have parquet flooring, while the other rooms have tiled floors. The house is fully basements, and there are also 2 more rooms in the basement (18 m² and 19 m²).
Advantages: exceptional location in the historic city center, busy commercial zone, excellent public transport accessibility, the technical condition is suitable for renovation, significant historical value, parking available on the property, high aesthetic value.
The use of quality materials and a high level of craftsmanship ranks the building among significant examples of Prostějov architecture before World War I.
Layout: on the ground floor, there is a decorative vestibule lined with marble. From here, one enters through a hall into a representative living hall with a dominant wooden interior staircase leading to the upper floor. On the ground floor, there are also 3 rooms (26 m², 30 m², 29 m²) and a bedroom (45 m²) oriented towards the garden, a kitchen, a bathroom, aWC, and a bright atrium with a prominent artifact. From the bedroom, one can access the garden through a winter garden.
Windows facing the street are adorned with stylish historical stained glass. Decorative stained glass is also in the hall above the staircase. On the upper floor, there are another 4 rooms (18 m², 23 m², 30 m², and 27 m²), a kitchen, and ancillary facilities.
From the largest room, there is access to a loggia. A side staircase leads us to the ground floor as well as to a spacious attic and to another 2 rooms (19 m² and 11 m²). All rooms have parquet flooring, while the other rooms have tiled floors. The house is fully basements, and there are also 2 more rooms in the basement (18 m² and 19 m²).
Advantages: exceptional location in the historic city center, busy commercial zone, excellent public transport accessibility, the technical condition is suitable for renovation, significant historical value, parking available on the property, high aesthetic value.
The use of quality materials and a high level of craftsmanship ranks the building among significant examples of Prostějov architecture before World War I.
Offers from Remax real estate agency in 2011
The English translation is powered by AI tool. Switch to Czech to view the original text source.
0 comments
add comment


