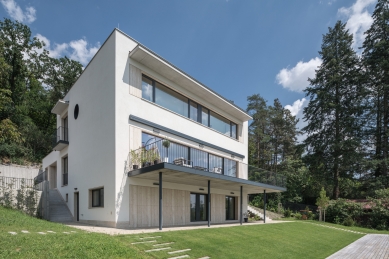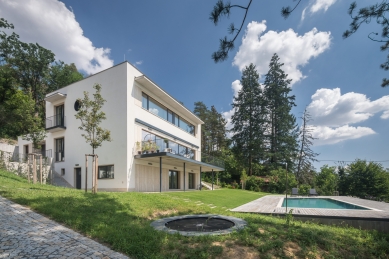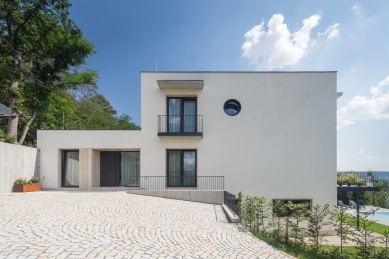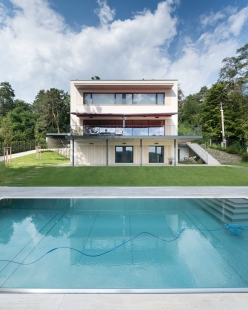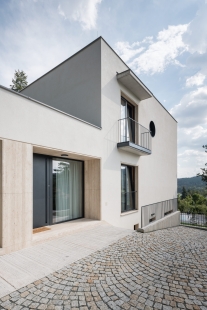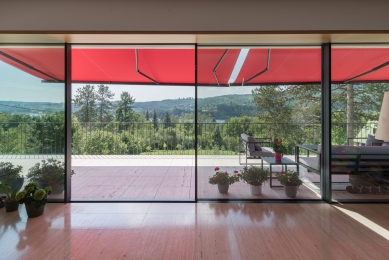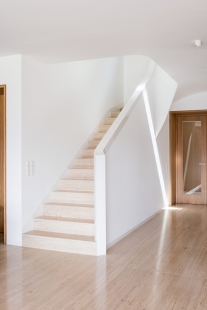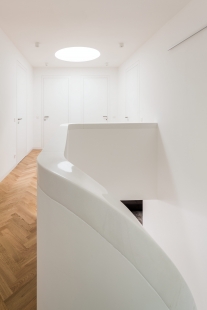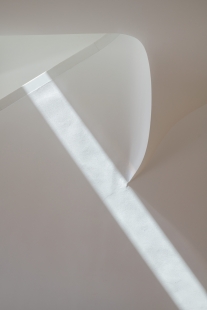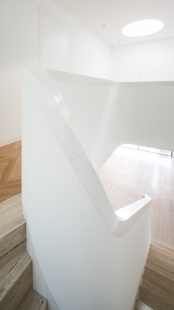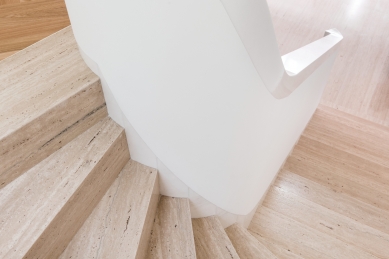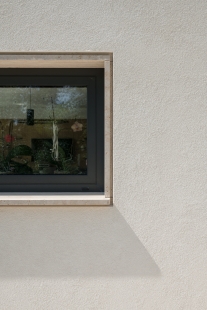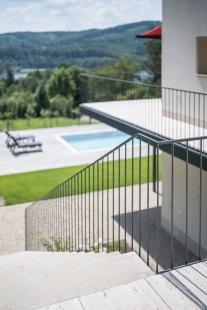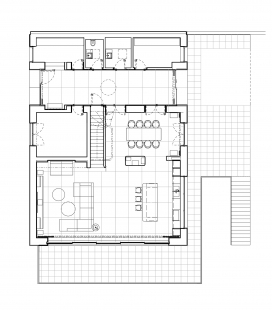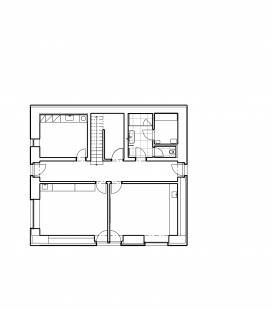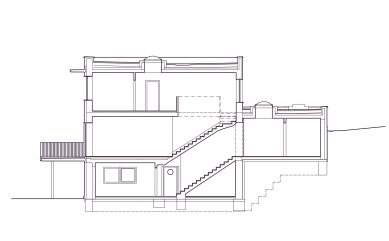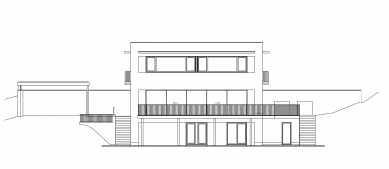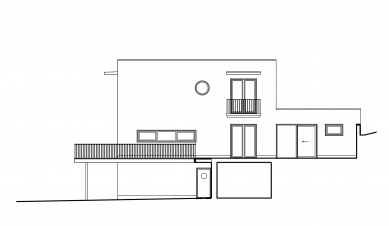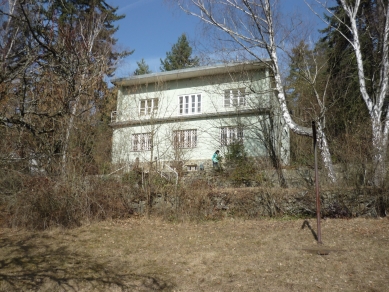
Vila Hrázní

The villa is situated on the western slope of the Brno dam with a beautiful view of its water surface. It is surrounded on three sides by existing gardens and forest. Along the lower, western side of the property runs a public road. The villa is a striking reconstruction of the original slightly functionalist villa, which likely had a connection to the construction of the Brno dam, as, for example, the access road was paved with cobblestones used for testing concrete strength. The house itself is concentrated into the form of a simple cube with a central entrance hall running through the building and one central staircase connecting all three floors of the house. On the ground floor, in addition to the entrance hall, technical and sanitary facilities, there is also a generous living space, opening up with a wide glass wall towards the terrace with a view of the dam and the forest horizons to the west. The impressive view is enhanced by the use of maximally subtle sliding window profiles anchored to large-format travertine paving. The focal point of the living space is a tiled stove in the form of a prominent prism with rounded edges in a dark red glossy color. From the living area, a travertine-clad staircase with a sophisticated handrail line made of solid white marble leads to the upper floor, positioned on the solid wall of the railing. The projection of the staircase's curve into the lower supporting wall creates almost baroque moments and surprising light compositions. On the upper floor, the central hall with a circular skylight allows access to four bedrooms and two bathrooms. The underground level houses technical and social spaces in connection with the terrain and the wooden terrace linked to a transversely positioned outdoor pool. Some of the original trees were retained in the garden, and a fruit orchard was added.
The English translation is powered by AI tool. Switch to Czech to view the original text source.
4 comments
add comment
Subject
Author
Date
Krásná práce
Jan Ševců
04.11.20 03:22
Schodiště
Ivana
05.11.20 06:41
Chtěl jsem napsat
10.11.20 09:45
Nádhera
Blanka
12.11.20 12:22
show all comments


