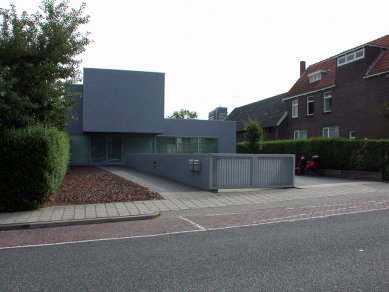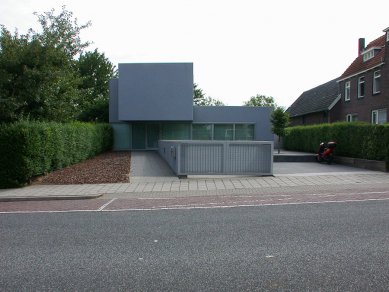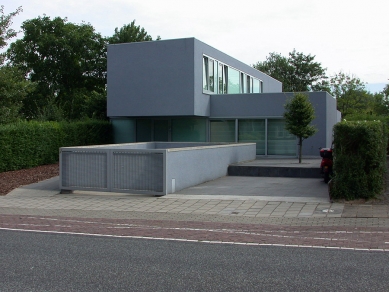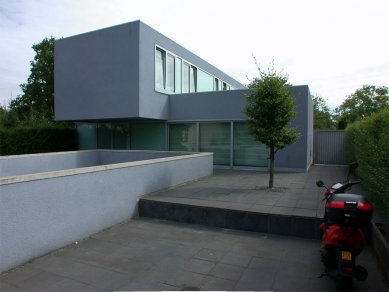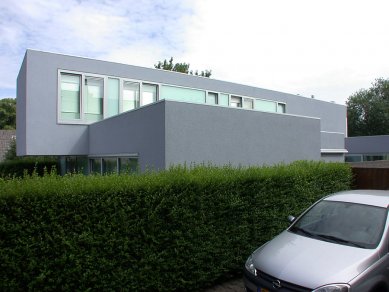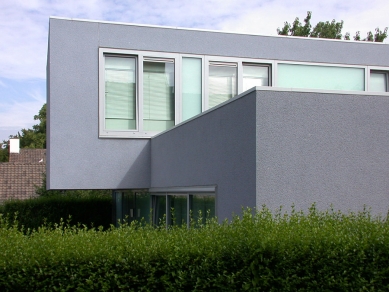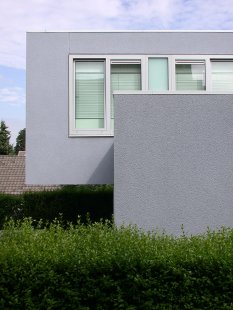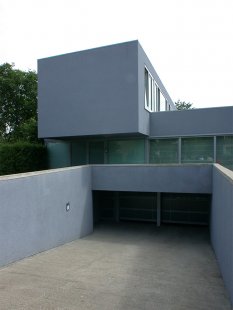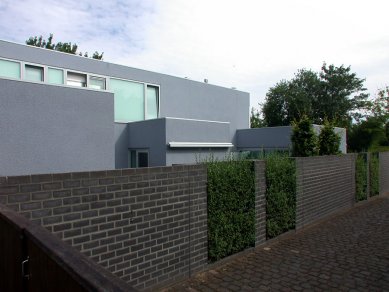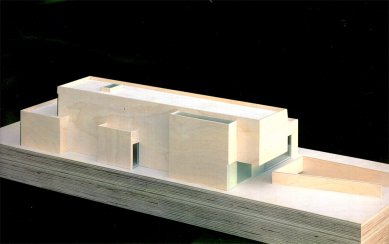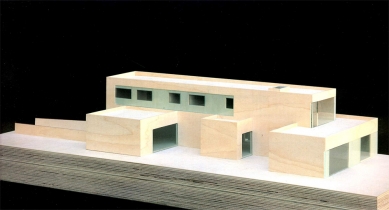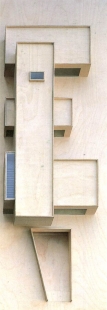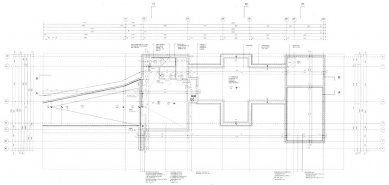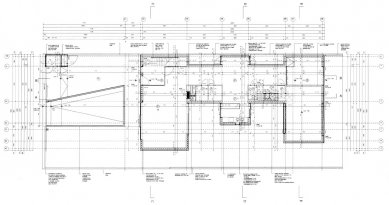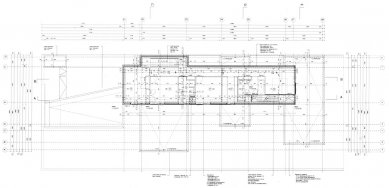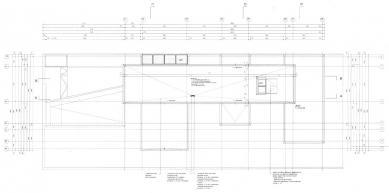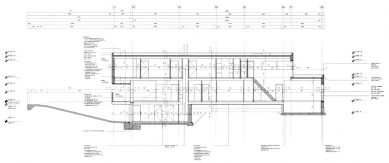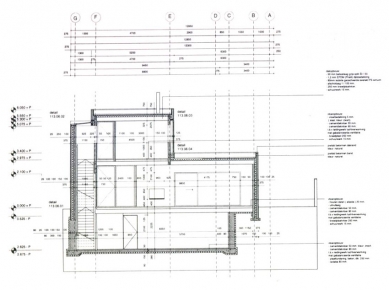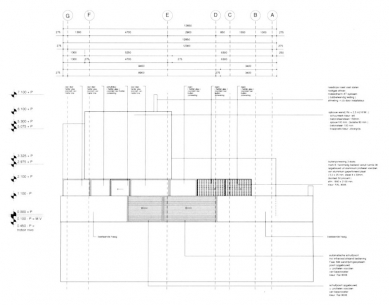
Villa Geurten

Conceived simultaneously as a series of spaces and one continuous space, the two storey house sits on the outskirts of Heerlen in the South of the Netherlands. The flat site looks back from the crest of a small hill across a valley to the skyline of the city.
One approaches the house from the narrow end of the thin rectangular allotment on the street and is immediately confronted with part of the ground falling away to reveal a basement garage that scoops and nestles under the house, leaving the upper volume precariously cantilevered over the entrance door. The house projects into the length of the site as an enfilade of rooms where the connecting space or corridor is generously designed to encourage appropriation or expansion of the functions on the ground floor. This enfilade of volumes creates a series of protected courts on one side and circulation areas on the other.
The collective spaces of the home are arranged on the ground floor, starting with the living area at the front, proceeded by the kitchen and culminating in a large indoor pool with views to the garden and beyond to the skyline of Heerlen. The upper level is made of the same stucco material as the ground floor but formally breaks off from the lower piece by leaning forward at the front over the entrance and creating a terrace for the master bedroom. This level can be accessed by two staircases; one in close proximity to the circulation area, the other can be reached from the swimming pool that directly connects to the en suite bathroom of the master bedroom.
One approaches the house from the narrow end of the thin rectangular allotment on the street and is immediately confronted with part of the ground falling away to reveal a basement garage that scoops and nestles under the house, leaving the upper volume precariously cantilevered over the entrance door. The house projects into the length of the site as an enfilade of rooms where the connecting space or corridor is generously designed to encourage appropriation or expansion of the functions on the ground floor. This enfilade of volumes creates a series of protected courts on one side and circulation areas on the other.
The collective spaces of the home are arranged on the ground floor, starting with the living area at the front, proceeded by the kitchen and culminating in a large indoor pool with views to the garden and beyond to the skyline of Heerlen. The upper level is made of the same stucco material as the ground floor but formally breaks off from the lower piece by leaning forward at the front over the entrance and creating a terrace for the master bedroom. This level can be accessed by two staircases; one in close proximity to the circulation area, the other can be reached from the swimming pool that directly connects to the en suite bathroom of the master bedroom.
0 comments
add comment


