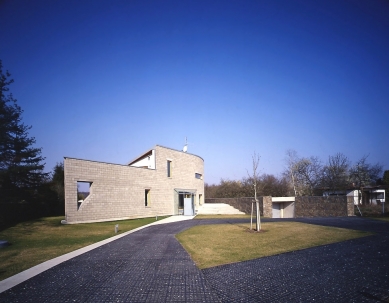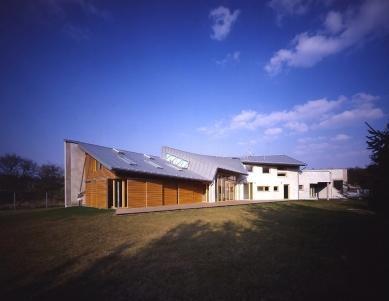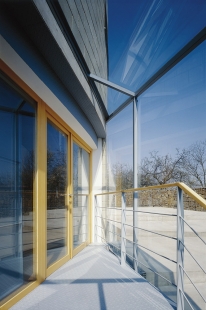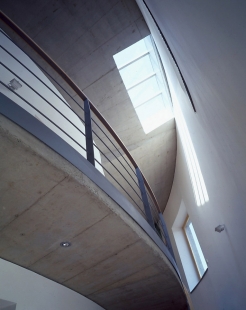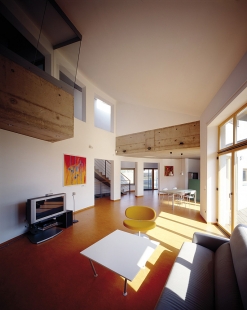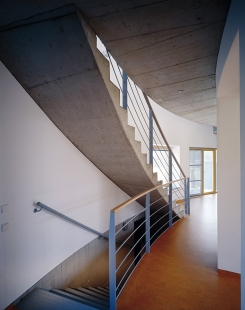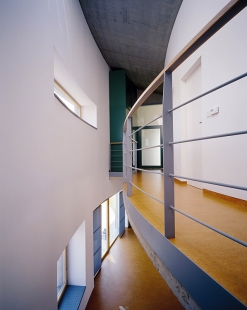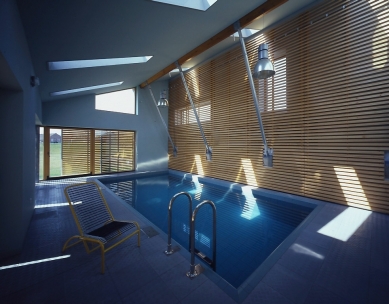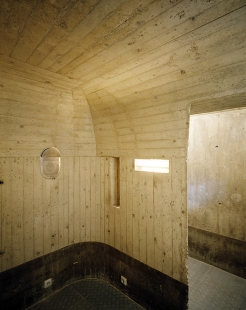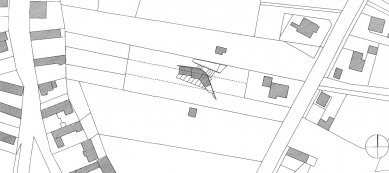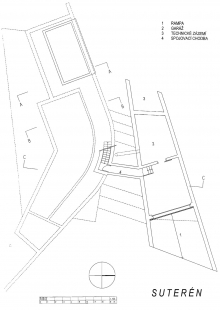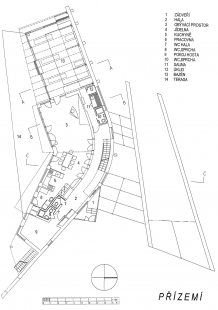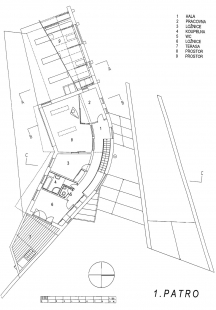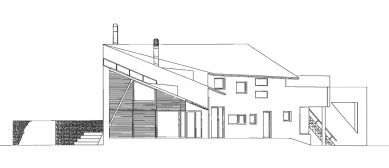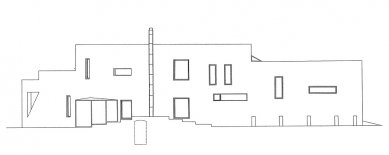The house is built in the plain near Kolín. The surrounding rural dispersed buildings did not impose any extraordinary requirements on the project, perhaps only the need to separate the client's micro-world from the surroundings as much as possible.
The artistic, organic concept is influenced by the positioning of the building on the plot, the relationship with neighbors, the orientation of all residential rooms to the south, and the extension of the pool into the garden. The villa’s floor plan resembles the shape of a boomerang with a distinctly expressive wall line, through which one enters the interior via a glass cubic vestibule. This wall is clad in concrete blocks and, by its expression, defines a certain strength and stability of the work.
The internal spatial arrangement, where partitions between individual functional units are delineated by wall sections without doors, creates interesting sightlines through the interior in both horizontal and vertical directions. A separate suspended workspace, two bedrooms, and a guest room are inserted into this composition of large space. The interior harmonizes on one hand with the organic shape of the building, while on the other, it balances the richness of this shape with a very austere selection of interior materials and furnishings. The unifying element of the interior is primarily the use of cork linoleum in all rooms or the frequent application of exposed concrete in contrast with the smoothed white wall. The vertical structures are masonry, and the sloping roofs are wooden beam, with a glued truss supplementing the pool area. The roofing is made of titanium zinc sheets. In front of the pool and bedroom is a large board terrace. Large glass walls around the pool can be shaded with sliding wooden blinds.
The English translation is powered by AI tool. Switch to Czech to view the original text source.



