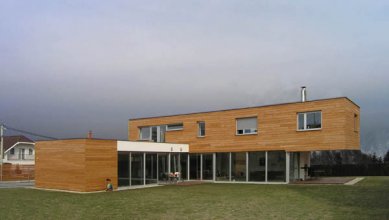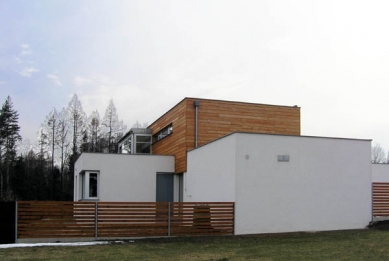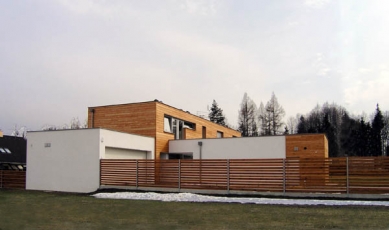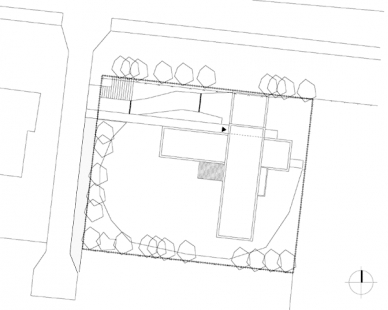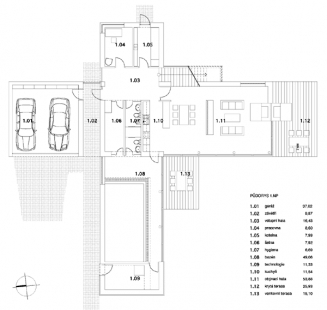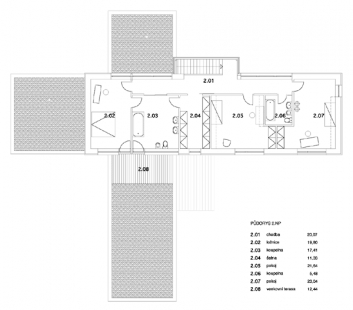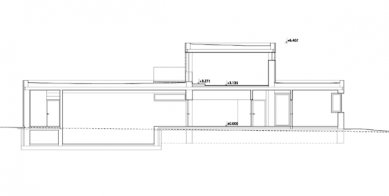
Vila

Location
The newly built villa is situated on a plot in the cadastral area of Stará Plesná. The villa is located in the northeastern part of the flat plot.
Architectural solution
The basic compositional principle is the layering of horizontally oriented blocks with a pronounced overhang of the second floor on the southern facade. The eastern facade is enlivened by a glassed-in staircase. The character of the villa is defined by the alternation of solid surfaces with extensive glazing and the combination of materials used in the structures - a distinctive wooden cladding on the second floor.
Spatial solution
The standalone villa is built on the plan of an irregular cross. The house is designed as partially two-story, non-basement with a flat roof. The single-story sections of the house contain utility spaces, a garage, and a covered swimming pool. The two-story part is residential with a zoned division. The ground floor accommodates the social area - the living space, while the second floor contains the quiet area - bedrooms and auxiliary rooms. All social spaces generously open up to the family home section defined by an "atrium."
The entrance to the building is designed through an entrance hall accessible from a vestibule. To the left from the entrance in the hall is the study and a room designated for domestic chores and technical support for the house. On the right, there are entries to a pass-through dressing room and sanitary facilities (WC, shower), which are connected to the swimming pool and its own technical facilities. Furthermore, the hall leads to the kitchen, a generously sized living space with a fireplace, and a direct single-flight staircase to the second floor. The living rooms are connected to terraces, and a double garage is adjacent to the northern facade.
On the second floor, two rooms are accessible from the hallway, with their own shared bathroom and WC, a dressing room, a main bathroom with a WC, and a bedroom. From the bedroom and the main bathroom, there is further access to a terrace on the roof of the single-story part.
The newly built villa is situated on a plot in the cadastral area of Stará Plesná. The villa is located in the northeastern part of the flat plot.
Architectural solution
The basic compositional principle is the layering of horizontally oriented blocks with a pronounced overhang of the second floor on the southern facade. The eastern facade is enlivened by a glassed-in staircase. The character of the villa is defined by the alternation of solid surfaces with extensive glazing and the combination of materials used in the structures - a distinctive wooden cladding on the second floor.
Spatial solution
The standalone villa is built on the plan of an irregular cross. The house is designed as partially two-story, non-basement with a flat roof. The single-story sections of the house contain utility spaces, a garage, and a covered swimming pool. The two-story part is residential with a zoned division. The ground floor accommodates the social area - the living space, while the second floor contains the quiet area - bedrooms and auxiliary rooms. All social spaces generously open up to the family home section defined by an "atrium."
The entrance to the building is designed through an entrance hall accessible from a vestibule. To the left from the entrance in the hall is the study and a room designated for domestic chores and technical support for the house. On the right, there are entries to a pass-through dressing room and sanitary facilities (WC, shower), which are connected to the swimming pool and its own technical facilities. Furthermore, the hall leads to the kitchen, a generously sized living space with a fireplace, and a direct single-flight staircase to the second floor. The living rooms are connected to terraces, and a double garage is adjacent to the northern facade.
On the second floor, two rooms are accessible from the hallway, with their own shared bathroom and WC, a dressing room, a main bathroom with a WC, and a bedroom. From the bedroom and the main bathroom, there is further access to a terrace on the roof of the single-story part.
The English translation is powered by AI tool. Switch to Czech to view the original text source.
0 comments
add comment



