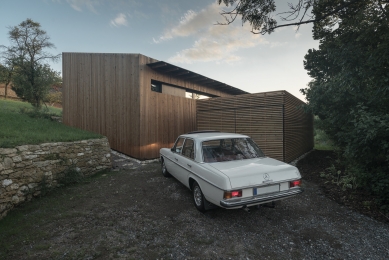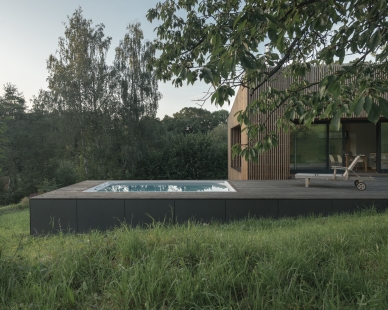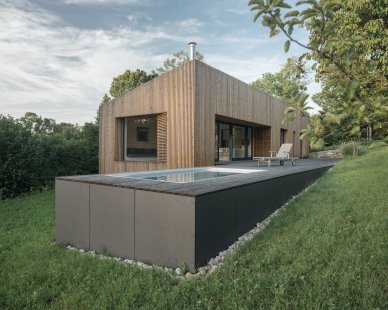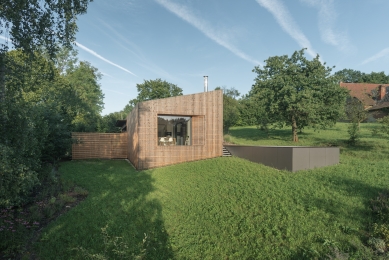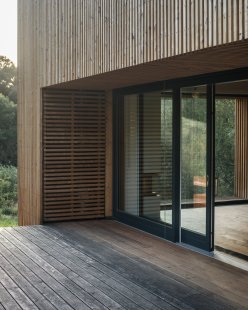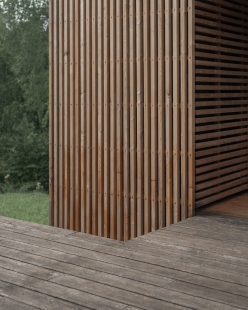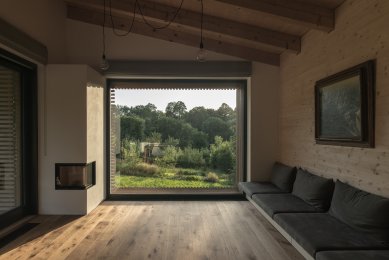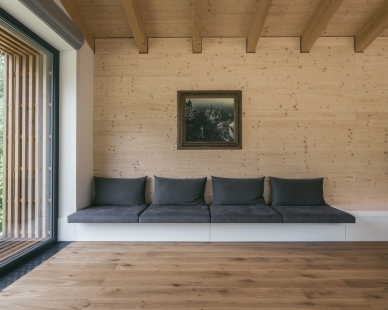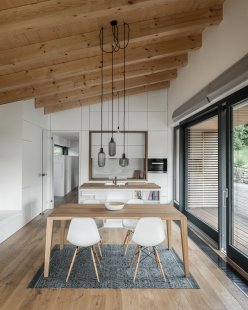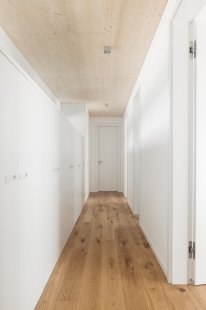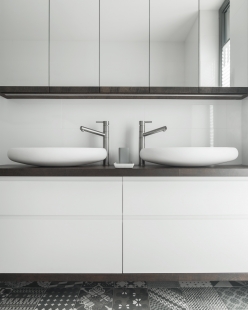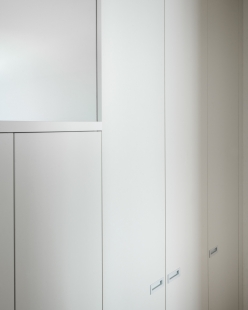
House in Osík

In the village of Osík near Litomyšl, a minimalist recreational family house has been created, whose fundamental principle is the seamless connection of the interior with the exterior. The main volume of the house consists of a simple elongated block, expanding in the living space into a high glazed facade, offering a picturesque view of the valley of the Desná River.
The house is set in the lower corner of a sloping plot (the terrain is mirrored by the sloped roof) and opens towards the adjacent fruit orchard through a longitudinal terrace that can be accessed from every room.
The building is characterized by a simple geometry, the use of natural materials, and a minimalist modern interior design.
The house is set in the lower corner of a sloping plot (the terrain is mirrored by the sloped roof) and opens towards the adjacent fruit orchard through a longitudinal terrace that can be accessed from every room.
The building is characterized by a simple geometry, the use of natural materials, and a minimalist modern interior design.
The English translation is powered by AI tool. Switch to Czech to view the original text source.
0 comments
add comment


