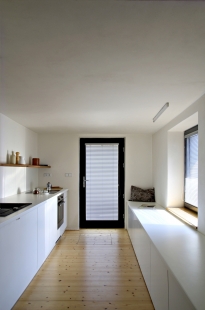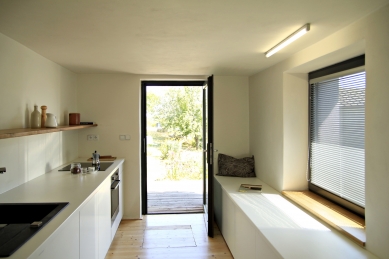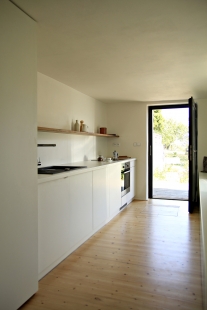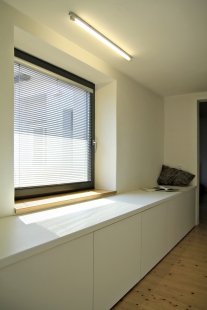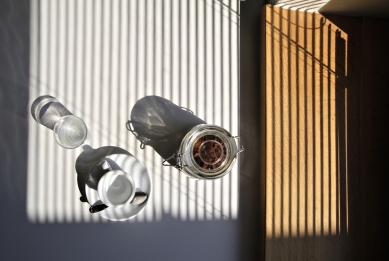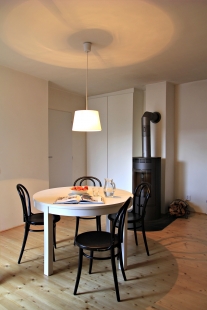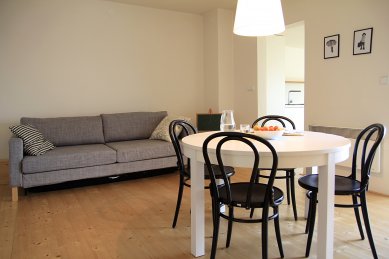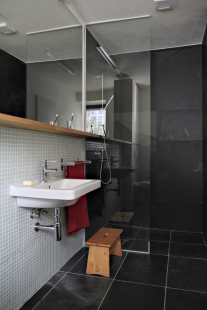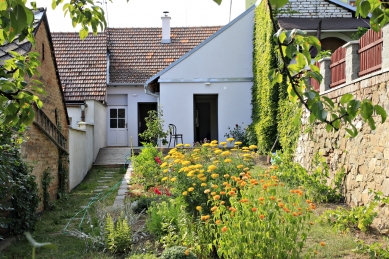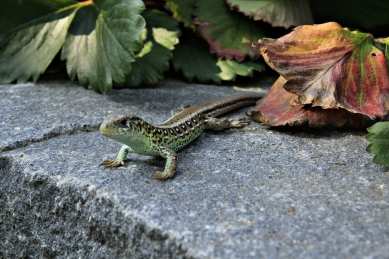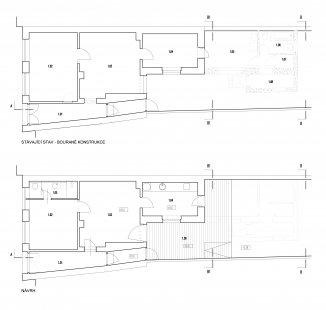
```html Weekend House Pozořice ```

 |
Given the very limited financial resources, it was proposed to demolish the original garden outbuildings on the long and narrow plot. As a result, the reconstruction only retained the original structure of the row house with a short courtyard extension. The living room with dining area and kitchen are newly oriented towards a relaxed garden, and are maximally connected through the terrace with the existing openings. The bedroom and bathroom are located in what was originally the main living room facing the street. Due to the technical condition, only a minimum of original elements could be preserved. The spruce floorboards are complemented by furniture made of white laminate. The atmosphere of the cottage is created in the monochromatic space with solitary pieces of chairs, stones, oak shelves, sills, and other accessories that are expected to gradually accumulate over time. The house has become a pleasant meeting place for the family with grandchildren and an active weekend retreat for the owner in the garden.
The English translation is powered by AI tool. Switch to Czech to view the original text source.
2 comments
add comment
Subject
Author
Date
"jednoducha"
A.J.K.
11.11.14 08:02
Svetlo
Jirka k.
13.11.14 08:14
show all comments


