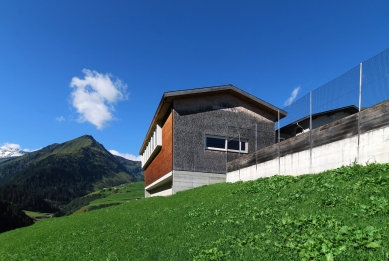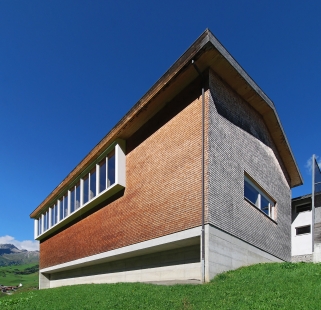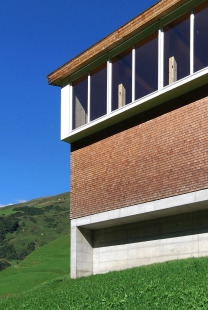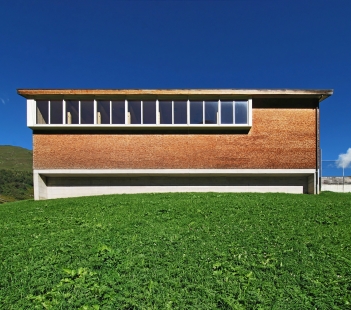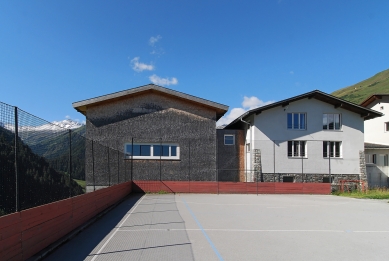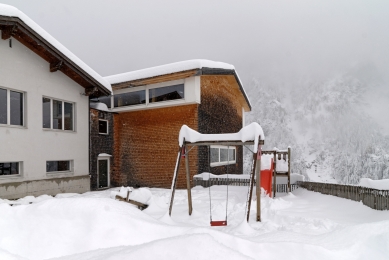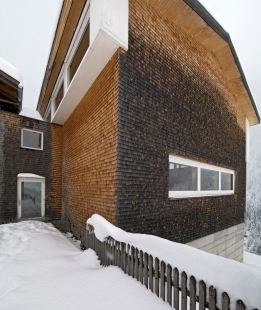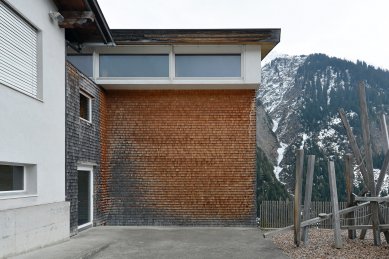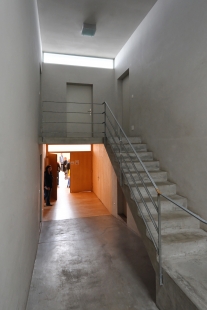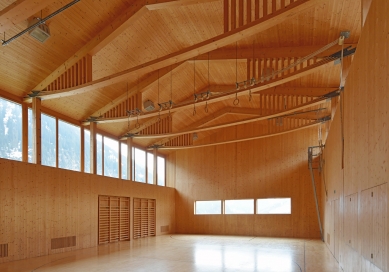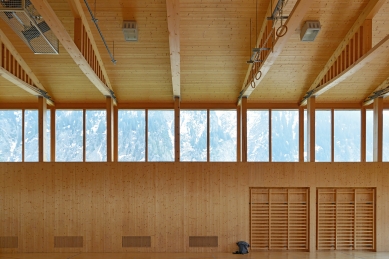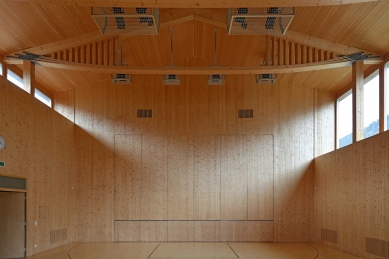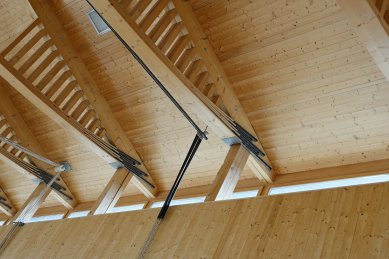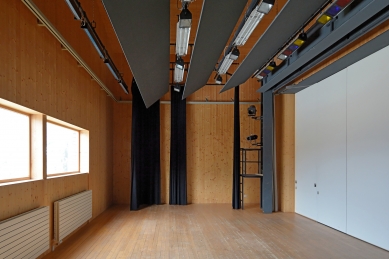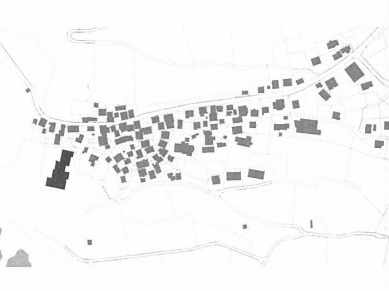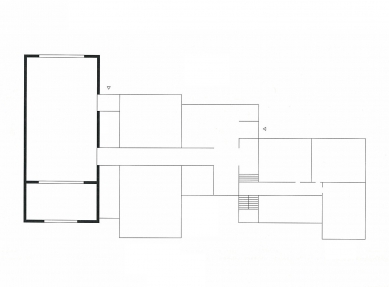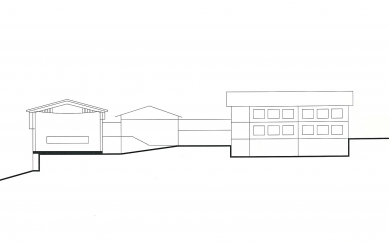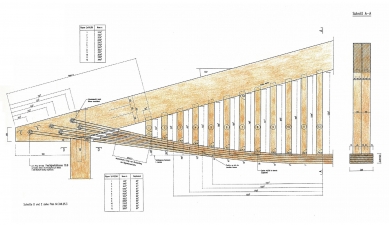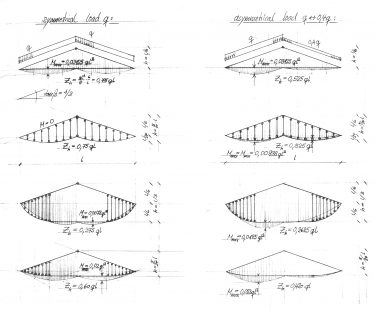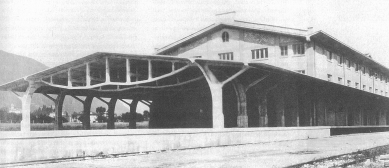
Multi-purpose hall Vrin
Multipurpose Hall Vrin

The Swiss architect Gion Antoni Caminada belongs to the one percent Rhaeto-Romance community inhabiting the high mountain areas of the canton of Graubünden. After graduating from ETH, Caminada returned to his native valley in the late 1970s and became the chief architect for the entire area. The entirely self-sufficient community raises livestock in the meadows for sustenance, cuts trees in the forests for its own needs, and cares for the sustainable character of the landscape. Gion Caminada works in the village of Cons and lives in the nearby Vrinu, where he has built fifteen wooden houses so far. The largest project is a multipurpose hall added to a primary school built in the 60s. Caminada connected an identical wooden structure to the existing masonry building, which can be used for both sports and cultural activities for the entire community. He collaborated with the best structural engineer, Jürg Conzetta, with whom he designed unique roof trusses that utilize the tensile strength of wooden planks, which, when connected together, have the same effect as a multi-strand rope. To increase the volume of the hall, the roof space was left uncovered so that the unique wooden trusses with an 11 m span could stand out. The ceiling, walls, and floor of the hall are made of wooden planks. The façade, made of wooden shingles, has darkened over time, and the building has completely blended in with the surrounding houses in the village. The only distinction is the south-facing, white-painted wooden casement window located under the ceiling of the multipurpose hall.
The English translation is powered by AI tool. Switch to Czech to view the original text source.
0 comments
add comment




