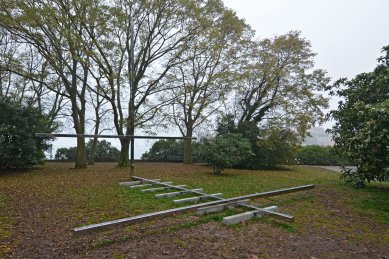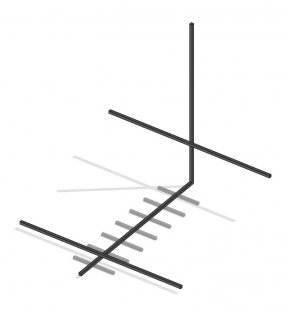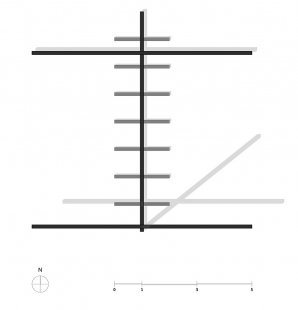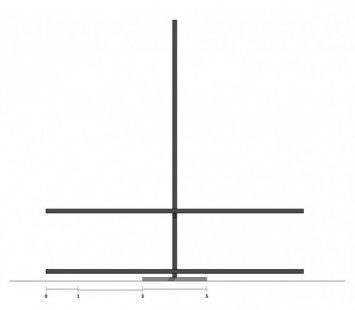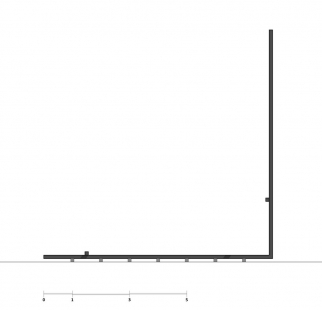
<Vatican Chapel>
The chapel of Carla Juaçaba at the 2018 Architecture Biennale

Carla Juaçaba was born in 1976 in Rio de Janeiro. She obtained her bachelor's degree in architecture and urbanism from Santa Úrsula University. She continued her studies at the Pontifical Catholic University of Rio de Janeiro. In 2000, she established her own architectural practice. She currently lectures at Harvard Graduate School of Design, the University of Toronto, and Columbia University. She received the arcVision Prize, an international award for women in architecture, for her work on the Humanidade 2012 pavilion, which was created for the UN Conference on Sustainable Development. In 2014, she was nominated for the Schelling Architecture Award.
She was selected to create a chapel that is part of the Vatican Pavilion at the 2018 Venice Architecture Biennale. The designed chapel seeks a harmonious relationship between the water and the trees that surround Venice. At the same time, the surrounding vegetation defines the inner space of the chapel, and the space between the treetops with a view of the sky functions as a ceiling. The building is in direct contact with the surrounding nature, which is part of it. It is defined by four beams with a square cross-section of 12 x 12 cm and is eight meters long. The structure includes two crosses, one standing and the other lying down, which also serves as a bench. These crosses are fundamental elements of Catholic architecture. The beams are made of polished stainless steel and act as mirrors that reflect the surroundings. As a result, the chapel can appear completely different each day.
She was selected to create a chapel that is part of the Vatican Pavilion at the 2018 Venice Architecture Biennale. The designed chapel seeks a harmonious relationship between the water and the trees that surround Venice. At the same time, the surrounding vegetation defines the inner space of the chapel, and the space between the treetops with a view of the sky functions as a ceiling. The building is in direct contact with the surrounding nature, which is part of it. It is defined by four beams with a square cross-section of 12 x 12 cm and is eight meters long. The structure includes two crosses, one standing and the other lying down, which also serves as a bench. These crosses are fundamental elements of Catholic architecture. The beams are made of polished stainless steel and act as mirrors that reflect the surroundings. As a result, the chapel can appear completely different each day.
Lucie Křížová
The English translation is powered by AI tool. Switch to Czech to view the original text source.
0 comments
add comment


