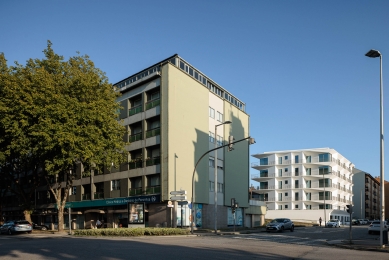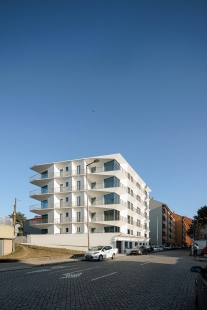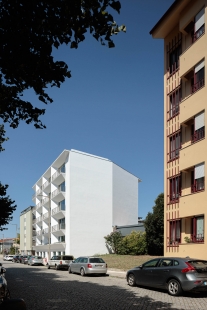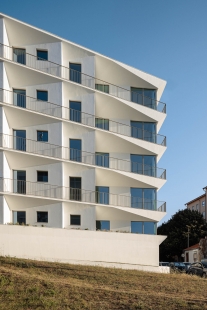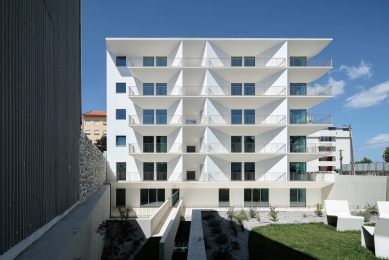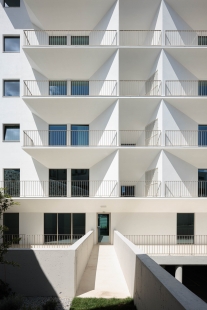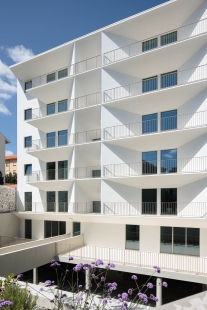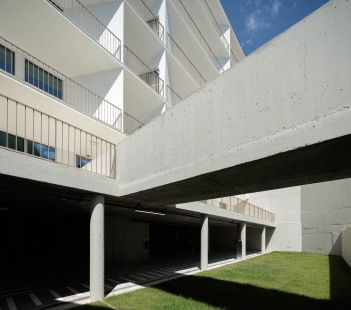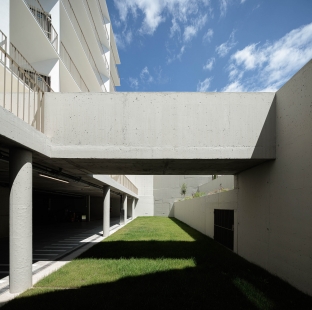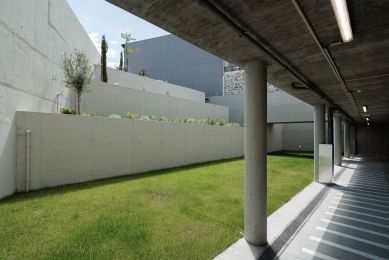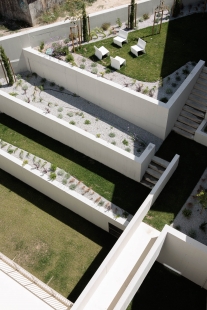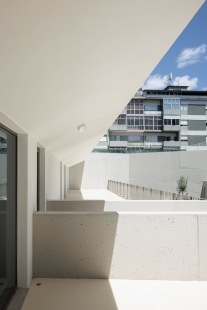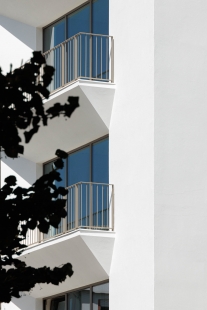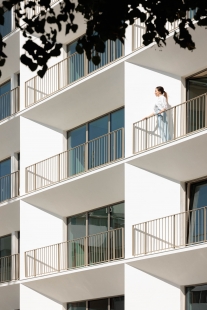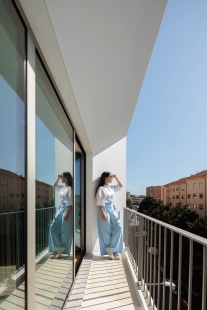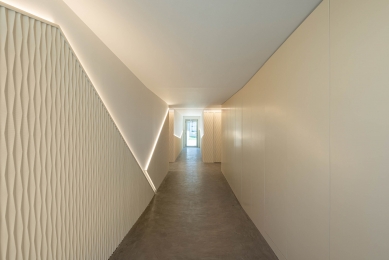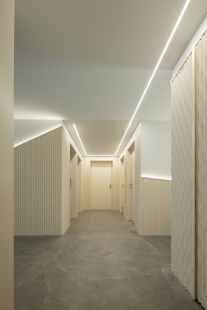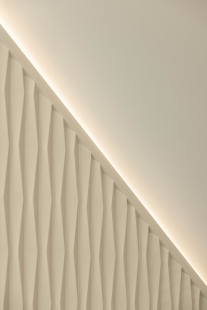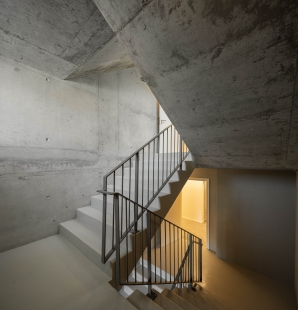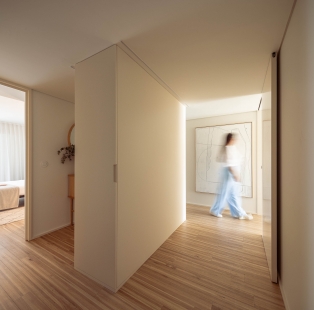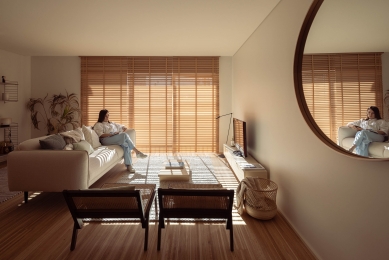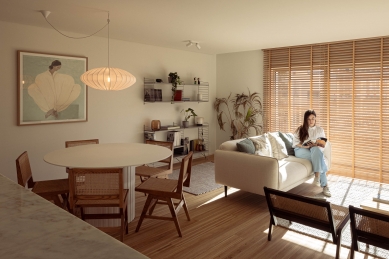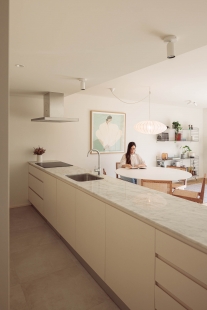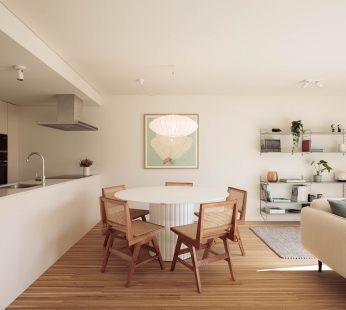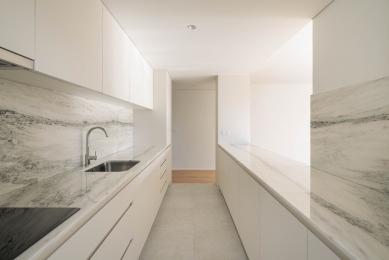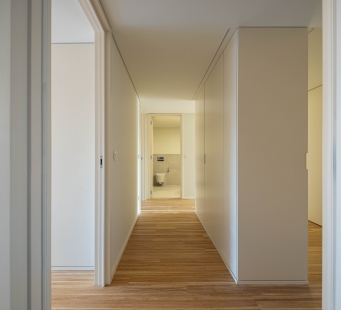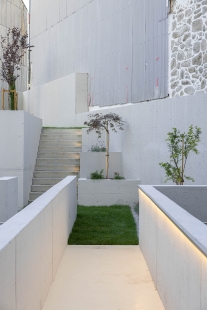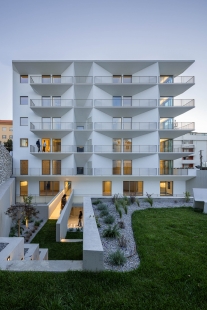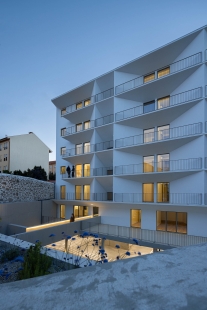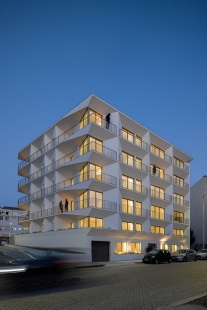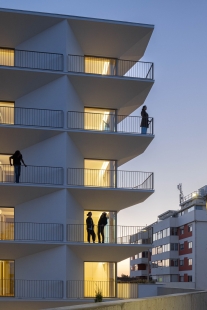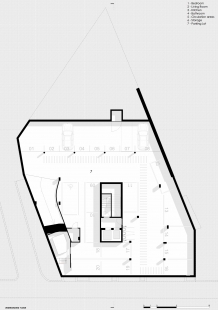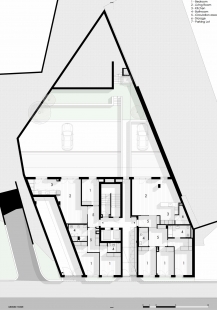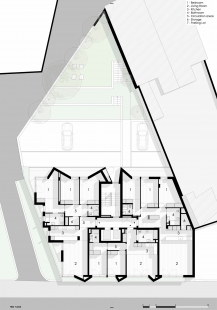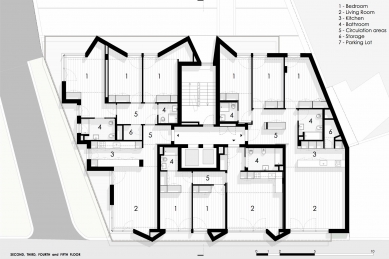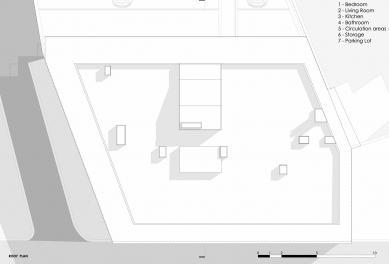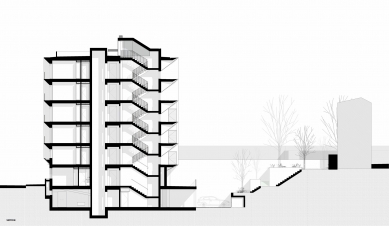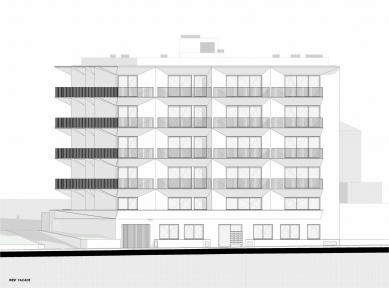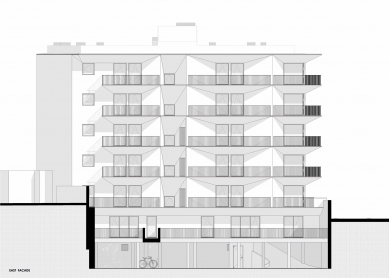
Varandas de Salgueiros

The building is located in the city of Porto, Portugal, in a residential area near the city center. The construction stands out for its contemporary forms, whose distinctive composition results from the morphology of the plot, allowing the exploration of solid and void forms that create divisions between balconies. To ensure harmony with the surroundings and balance its distinctive design, the materials and colors of the building were chosen for their simplicity and sobriety, with the aim of diverting the observer's attention to the formal dynamics created by its shape. At night, these forms are enhanced by carefully studied lighting that precisely reinforces the irregularities that characterize the facade.
Divided into six floors, this building consists of seventeen apartments ranging from T2 to T3, with west or east-west orientation, overlooking Rua Aval de Baixo or the backyard. These apartments are characterized by their spacious layouts designed for the long-term housing of small families, all of them have access to private balconies. The distribution of the apartments is done through a central block designed to maximize the interior space of the apartments, ensuring that circulation areas are functional and reduced to a minimum. In the basement, there is a private parking lot with 21 parking spaces. Although this space is located below the building, it is open to the backyard, allowing for constant ventilation and the connection of the volume with the outdoor area. The backyard is characterized by its steep topography, transformed into a slope divided into a set of levels that, although being a common area, allows a more private use of its various outdoor spaces by the building's inhabitants. These are mainly green areas with surrounding.
Divided into six floors, this building consists of seventeen apartments ranging from T2 to T3, with west or east-west orientation, overlooking Rua Aval de Baixo or the backyard. These apartments are characterized by their spacious layouts designed for the long-term housing of small families, all of them have access to private balconies. The distribution of the apartments is done through a central block designed to maximize the interior space of the apartments, ensuring that circulation areas are functional and reduced to a minimum. In the basement, there is a private parking lot with 21 parking spaces. Although this space is located below the building, it is open to the backyard, allowing for constant ventilation and the connection of the volume with the outdoor area. The backyard is characterized by its steep topography, transformed into a slope divided into a set of levels that, although being a common area, allows a more private use of its various outdoor spaces by the building's inhabitants. These are mainly green areas with surrounding.
Floret Arquitectura
0 comments
add comment


