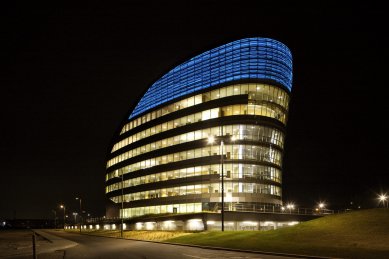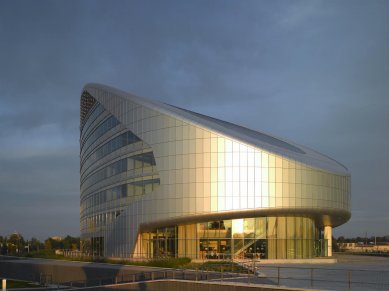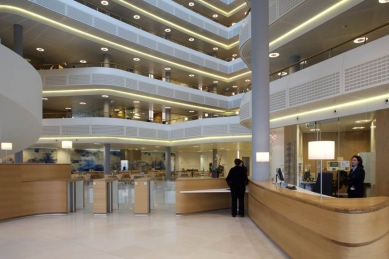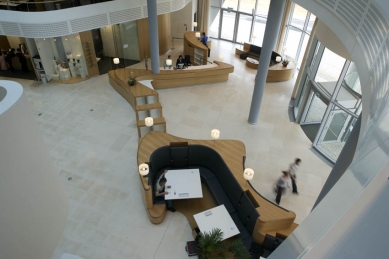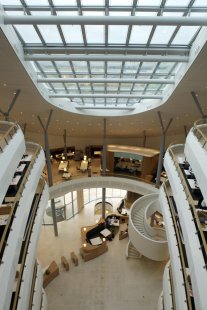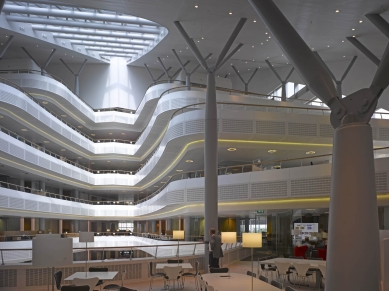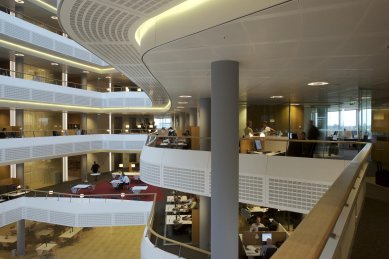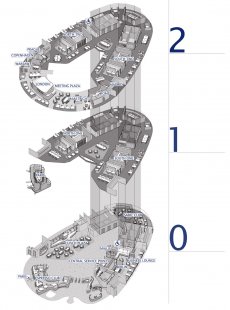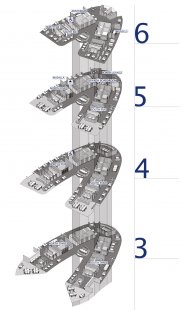
Sabic European Head Office

The architecture of the head office for the Saudi-Arabian petrochemical company Sabic in Sittard is based on their core values: renewal, transparency and approachability. GROUP A designed the exterior, the interior and the landscape plan which lead to a unity in concept, execution and atmosphere. Sabic introduced flexwork which is why there are no individual workplaces but various zones.
The head office with eight floors and a basement for parking is situated on a prominent site in Sittard which is connected by a green axis with the Fortuna stadium. The design is based on the idea of transparency towards the outside and the inside. The structural glass facade ensures a good contact with the outside world. The slanting roof made of aluminium panels and glass gives the impression of an additional dynamic facade. The biggest building maintenance unit (BMU) of this type ever installed in Europe guarantees a continual clear view. A corten steel sculpture by the Dutch artist Fons Schobbers marks the entrance, seemingly dancing a tango with the building. Blue Neon-lighting illuminates the two top floors, spreading a blue glow over Sittard.
The funnel shaped and low threshold entrance draws visitors into the heart of the building. The spatial context and functional requirements such as climate control suggested a atrium with cascading floors soaring up to the sky. A variety of functions such as reception, waiting space and coffee bar are incorporated in the large welcome desk, thus creating a barrier without giving this impression. The haptic form which can be seen beautifully from the floors above, refers to the Arabic alphabet. The plaza with its restaurant on the ground floor serves as a meeting place and outside lunch hours as a working space. The vitreous back wall is painted by the German artist Vera Sous. Her painting depicts the connections between Saudi-Arabia and Europe. Because of flexwork there are no individual working places but various zones: individual and open offices, meeting zones, concentration spaces and quiet spaces. Transparency can not only be felt towards the outside, but also towards the inside: mutual contact is stimulated. While walking through this symmetric building with asymmetric elements one encounters continually changing perspectives and views.
The head office with eight floors and a basement for parking is situated on a prominent site in Sittard which is connected by a green axis with the Fortuna stadium. The design is based on the idea of transparency towards the outside and the inside. The structural glass facade ensures a good contact with the outside world. The slanting roof made of aluminium panels and glass gives the impression of an additional dynamic facade. The biggest building maintenance unit (BMU) of this type ever installed in Europe guarantees a continual clear view. A corten steel sculpture by the Dutch artist Fons Schobbers marks the entrance, seemingly dancing a tango with the building. Blue Neon-lighting illuminates the two top floors, spreading a blue glow over Sittard.
The funnel shaped and low threshold entrance draws visitors into the heart of the building. The spatial context and functional requirements such as climate control suggested a atrium with cascading floors soaring up to the sky. A variety of functions such as reception, waiting space and coffee bar are incorporated in the large welcome desk, thus creating a barrier without giving this impression. The haptic form which can be seen beautifully from the floors above, refers to the Arabic alphabet. The plaza with its restaurant on the ground floor serves as a meeting place and outside lunch hours as a working space. The vitreous back wall is painted by the German artist Vera Sous. Her painting depicts the connections between Saudi-Arabia and Europe. Because of flexwork there are no individual working places but various zones: individual and open offices, meeting zones, concentration spaces and quiet spaces. Transparency can not only be felt towards the outside, but also towards the inside: mutual contact is stimulated. While walking through this symmetric building with asymmetric elements one encounters continually changing perspectives and views.
0 comments
add comment



