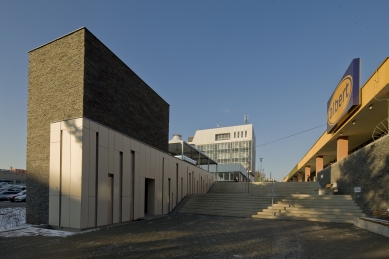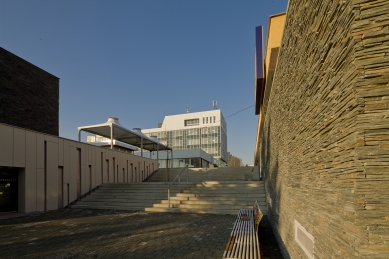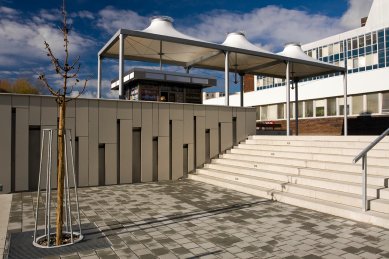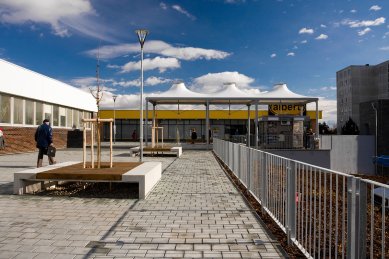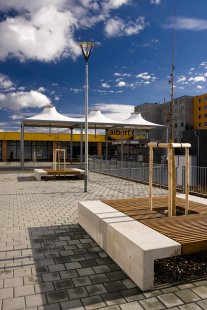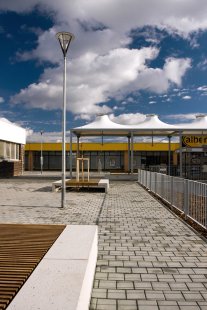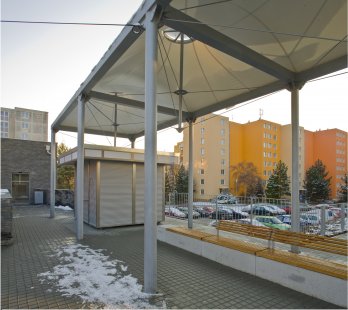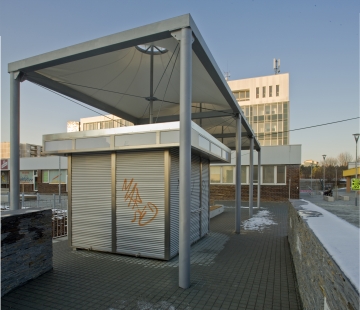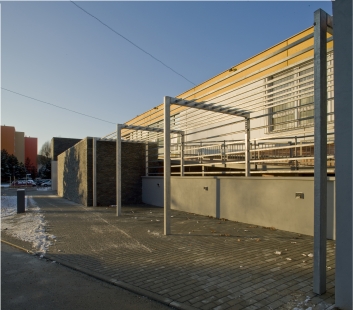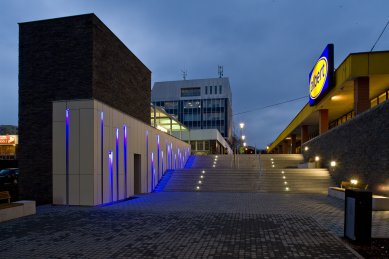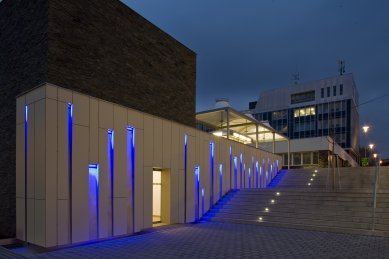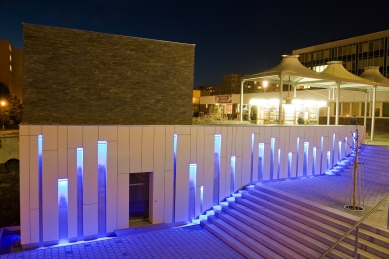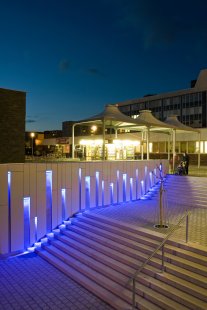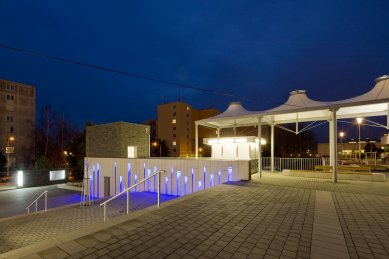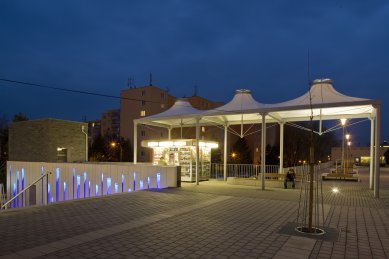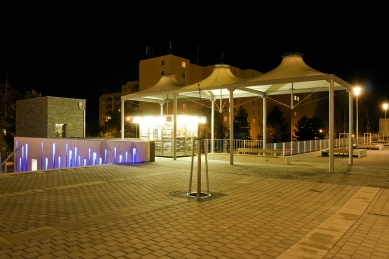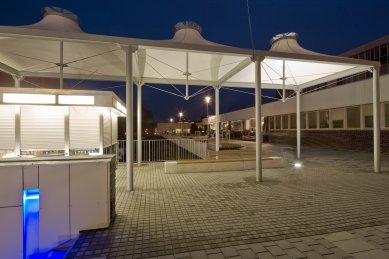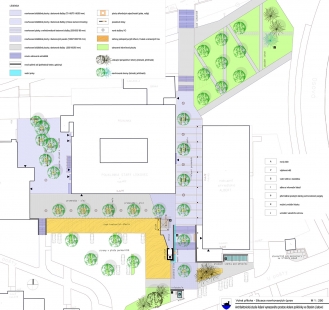
Modification of the public space at the polyclinic in Starý Lískovec

The addressed area is located in a panel housing estate at a public transport transfer hub, specifically in the space of a shopping center surrounding the polyclinic building. The subject complex of buildings is situated in close proximity to a city rail station and the terminus of trolleybuses. From an operational perspective and due to the absence of other concentrated service centers, a main communication and commercial center for the district has thus emerged.
The square floor plan of the central high-rise polyclinic building with an atrium is bordered on the eastern side by a longitudinal single-story building housing an Albert grocery store and on the western side by a facility of Czech Post. The arrangement of the buildings has created two north-south axes of pedestrian promenades leading from the elevated public transport terminal through the service center to the surrounding apartment panel buildings. At the southern facade of the central multifunctional building with the polyclinic, there is a pedestrian pathway positioned on an earthen embankment, which transversely connects the aforementioned pair of promenades in the pedestrian zone. Since the previously described space is set in a relatively uneven terrain sloping southward down to the Leskava stream, numerous staircases and ramps have been integrated into the pedestrian areas. The elevation difference between the shopping zone's ground level and the lower parking lot on the street U Pošty is addressed by stair arms with ramps connecting to the north-south direction of the main pedestrian flows. The terrain break above the lower parking lot consists of a grass-covered steep slope with groups of interconnected shrubs, separated from the walking areas by a railing. The north-located city rail terminal is situated in a distinctive terrain cut. Citizens exiting from public transport vehicles are guided by a ramp to the western pedestrian pathway or very complexly through a staircase that leads completely away from the direction of the eastern axis of the pedestrian zone.
The placement of numerous groups of sales stalls appears very problematic from both an operational and an aesthetic standpoint, primarily due to their not very appealing appearance, along with problematic connections of the buildings to engineering networks and operational complications associated with their supply and sales.
In the addressed area, there are numerous groups of shrubs and to a lesser extent, solitary trees. In the area of the paved surface near the post office, there are elevated flower beds with not very functional plantings of coniferous and deciduous shrubs. In the open spaces adjoining the pedestrian zone, there are plantings of solitary groups of deciduous and coniferous shrubs. In the northeastern part of the area, there is a lawn area subdivided by pedestrian pathways and numerous walkways in the lawn. Here, there is a group of coniferous trees, which is currently being supplemented with a new planting of a Christmas tree.
The design respects the existing operational communication system in the area. Its intention is to support the eastern pedestrian pathway as the main promenade, which will be newly connected by a direct new staircase to the city rail station. The eastern branch of the pedestrian zone is longitudinally divided by an axis of a single-row alley of deciduous trees. The tree spon is subordinate to the rhythmic order of transverse strips of large-format paving, which will be tied to the supporting pillars of the adjacent arcaded Albert store. Protective metal grates of the tree root zones in the pavement will be bordered by pairs of seating blocks with wooden resting platforms. In the space of the western axis of the pedestrian zone, raised flowerbeds will be demolished, and the area will be repaved with a unifying surface. Solitary groups of trees will be incorporated into the paved area, between which resting places will be distributed. The southern transverse pedestrian pathway will be cleared of the unsightly block of sales stalls. In the longitudinal axis of the pathway, a line of deciduous trees will again be inserted, whose trunks in the design encircle new resting platforms, intended both for short breaks in the shade and for sunbathing on the adjusted adjacent southern slope.
At the point where the southern promenade connects to the eastern axis of the main pedestrian zone, a terrace mass is newly placed, which conically rises above the terrain and connects to the elevator shaft tower. The elevator structure will replace the existing ramp that does not comply with current standards and will continue to ensure barrier-free crossing over the height level of the staircase for the immobile and strollers, etc. At the transition between the terrace and the adjacent southern promenade, a new gazebo with seating is positioned, designed from a slender steel structure covered with pigmented facade panels. This will protect users of the space from the hot sun and rainy days. The eastern retaining wall, which rises from the terrace and lines the new staircase with a landing, partially encircles the "bastion" of the elevator shaft and is linked with the water element. Water flows from the vertical wall of the retaining wall with a smooth cladding through recessed slits onto the adjacent staircase, where the form of water changes to a dynamic cascade (water flows at the foot of the wall through a lowered groove). Since the addressed area primarily takes the form of a communication corridor, the water element is formed into this vertical shape, which does not disrupt the main operational function of the corridor - here, the commercial pedestrian zone. The relatively heterogeneous opposing retaining wall of the staircase will be unified with a new facing made of gabion baskets filled with sorted crushed stone. Similarly, the surface treatment of the elevator tower will be resolved in contrast to the adjacent water wall clad with smooth travertine slabs.
In the space beneath the staircase, the original sidewalk is transformed into a waiting ante-space for the staircase fountain, which will be shaped into a paved square area. This area will further be defined by seating blocks and the adjacent wall with an information display case of the municipal district. In the open areas of the modified sloping terrain adjoining from the south and west to the new terrace building with the elevator tower, beds of ground cover shrubs, perennials, and ornamental grasses will be planted. At the existing ramp leading to the southern terrace of the Albert shopping center, a niche will be constructed in the sloping terrain with a smaller retaining wall and a metal pergola structure, under which sales stalls will be placed. The existing container site for sorted waste, located at the mouth of the eastern promenade into the street U Pošty, will be relocated eastward to a new paved area next to the transformer station.
The northern lawn area, wedged between the previously described eastern branch of the promenade and the adjacent street Osová, is unified into a sloped plane. A new network of sidewalks is built on the area, which will improve communication connections between the shopping center and numerous public transport stations. The design also creates a paved area at the newly established Christmas tree. The entire space is linked by a bosket of flowering deciduous trees.
For the successful regeneration of the described park areas, it will be necessary to ensure the renewal of public lighting in all parts. New lighting poles will be placed in regular intervals in all parts of the pedestrian zone, respecting the chosen arrangement of tree rows and furniture. The staircase steps by the water element will be illuminated by slit lighting located in the opposing gabion wall. As part of the lighting, scenic lighting of the new architectural landmarks (elevator tower, gazebo, water wall) and prominent solitary trees may also be installed in the space. The chosen new urban furniture (concrete bases with wooden slats) will be significantly vandal-resistant. For the paved surfaces of the new areas, the use of concrete paving in various color shades and size formats is proposed.
We are convinced that even though the described shopping zone space merely replaces the absent gathering space of the real square of the district, it is necessary, due to the close proximity of services and the public transport hub, to rehabilitate this natural living center. We believe that with the new arrangement, citizens will regain standard conditions for short-term recreation in the areas of this urban surface (pleasant promenades, resting places, water element, airy and open form of vegetation) and that this public space will become an even more vibrant place sought after by its residents at any hour of the day or night.
The square floor plan of the central high-rise polyclinic building with an atrium is bordered on the eastern side by a longitudinal single-story building housing an Albert grocery store and on the western side by a facility of Czech Post. The arrangement of the buildings has created two north-south axes of pedestrian promenades leading from the elevated public transport terminal through the service center to the surrounding apartment panel buildings. At the southern facade of the central multifunctional building with the polyclinic, there is a pedestrian pathway positioned on an earthen embankment, which transversely connects the aforementioned pair of promenades in the pedestrian zone. Since the previously described space is set in a relatively uneven terrain sloping southward down to the Leskava stream, numerous staircases and ramps have been integrated into the pedestrian areas. The elevation difference between the shopping zone's ground level and the lower parking lot on the street U Pošty is addressed by stair arms with ramps connecting to the north-south direction of the main pedestrian flows. The terrain break above the lower parking lot consists of a grass-covered steep slope with groups of interconnected shrubs, separated from the walking areas by a railing. The north-located city rail terminal is situated in a distinctive terrain cut. Citizens exiting from public transport vehicles are guided by a ramp to the western pedestrian pathway or very complexly through a staircase that leads completely away from the direction of the eastern axis of the pedestrian zone.
The placement of numerous groups of sales stalls appears very problematic from both an operational and an aesthetic standpoint, primarily due to their not very appealing appearance, along with problematic connections of the buildings to engineering networks and operational complications associated with their supply and sales.
In the addressed area, there are numerous groups of shrubs and to a lesser extent, solitary trees. In the area of the paved surface near the post office, there are elevated flower beds with not very functional plantings of coniferous and deciduous shrubs. In the open spaces adjoining the pedestrian zone, there are plantings of solitary groups of deciduous and coniferous shrubs. In the northeastern part of the area, there is a lawn area subdivided by pedestrian pathways and numerous walkways in the lawn. Here, there is a group of coniferous trees, which is currently being supplemented with a new planting of a Christmas tree.
The design respects the existing operational communication system in the area. Its intention is to support the eastern pedestrian pathway as the main promenade, which will be newly connected by a direct new staircase to the city rail station. The eastern branch of the pedestrian zone is longitudinally divided by an axis of a single-row alley of deciduous trees. The tree spon is subordinate to the rhythmic order of transverse strips of large-format paving, which will be tied to the supporting pillars of the adjacent arcaded Albert store. Protective metal grates of the tree root zones in the pavement will be bordered by pairs of seating blocks with wooden resting platforms. In the space of the western axis of the pedestrian zone, raised flowerbeds will be demolished, and the area will be repaved with a unifying surface. Solitary groups of trees will be incorporated into the paved area, between which resting places will be distributed. The southern transverse pedestrian pathway will be cleared of the unsightly block of sales stalls. In the longitudinal axis of the pathway, a line of deciduous trees will again be inserted, whose trunks in the design encircle new resting platforms, intended both for short breaks in the shade and for sunbathing on the adjusted adjacent southern slope.
At the point where the southern promenade connects to the eastern axis of the main pedestrian zone, a terrace mass is newly placed, which conically rises above the terrain and connects to the elevator shaft tower. The elevator structure will replace the existing ramp that does not comply with current standards and will continue to ensure barrier-free crossing over the height level of the staircase for the immobile and strollers, etc. At the transition between the terrace and the adjacent southern promenade, a new gazebo with seating is positioned, designed from a slender steel structure covered with pigmented facade panels. This will protect users of the space from the hot sun and rainy days. The eastern retaining wall, which rises from the terrace and lines the new staircase with a landing, partially encircles the "bastion" of the elevator shaft and is linked with the water element. Water flows from the vertical wall of the retaining wall with a smooth cladding through recessed slits onto the adjacent staircase, where the form of water changes to a dynamic cascade (water flows at the foot of the wall through a lowered groove). Since the addressed area primarily takes the form of a communication corridor, the water element is formed into this vertical shape, which does not disrupt the main operational function of the corridor - here, the commercial pedestrian zone. The relatively heterogeneous opposing retaining wall of the staircase will be unified with a new facing made of gabion baskets filled with sorted crushed stone. Similarly, the surface treatment of the elevator tower will be resolved in contrast to the adjacent water wall clad with smooth travertine slabs.
In the space beneath the staircase, the original sidewalk is transformed into a waiting ante-space for the staircase fountain, which will be shaped into a paved square area. This area will further be defined by seating blocks and the adjacent wall with an information display case of the municipal district. In the open areas of the modified sloping terrain adjoining from the south and west to the new terrace building with the elevator tower, beds of ground cover shrubs, perennials, and ornamental grasses will be planted. At the existing ramp leading to the southern terrace of the Albert shopping center, a niche will be constructed in the sloping terrain with a smaller retaining wall and a metal pergola structure, under which sales stalls will be placed. The existing container site for sorted waste, located at the mouth of the eastern promenade into the street U Pošty, will be relocated eastward to a new paved area next to the transformer station.
The northern lawn area, wedged between the previously described eastern branch of the promenade and the adjacent street Osová, is unified into a sloped plane. A new network of sidewalks is built on the area, which will improve communication connections between the shopping center and numerous public transport stations. The design also creates a paved area at the newly established Christmas tree. The entire space is linked by a bosket of flowering deciduous trees.
For the successful regeneration of the described park areas, it will be necessary to ensure the renewal of public lighting in all parts. New lighting poles will be placed in regular intervals in all parts of the pedestrian zone, respecting the chosen arrangement of tree rows and furniture. The staircase steps by the water element will be illuminated by slit lighting located in the opposing gabion wall. As part of the lighting, scenic lighting of the new architectural landmarks (elevator tower, gazebo, water wall) and prominent solitary trees may also be installed in the space. The chosen new urban furniture (concrete bases with wooden slats) will be significantly vandal-resistant. For the paved surfaces of the new areas, the use of concrete paving in various color shades and size formats is proposed.
We are convinced that even though the described shopping zone space merely replaces the absent gathering space of the real square of the district, it is necessary, due to the close proximity of services and the public transport hub, to rehabilitate this natural living center. We believe that with the new arrangement, citizens will regain standard conditions for short-term recreation in the areas of this urban surface (pleasant promenades, resting places, water element, airy and open form of vegetation) and that this public space will become an even more vibrant place sought after by its residents at any hour of the day or night.
Accompanying report and situation taken from the original study
The English translation is powered by AI tool. Switch to Czech to view the original text source.
0 comments
add comment


