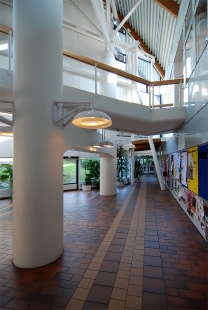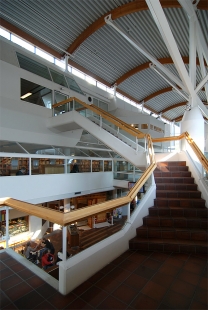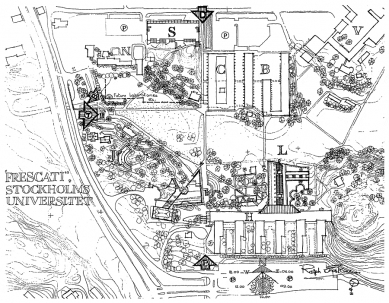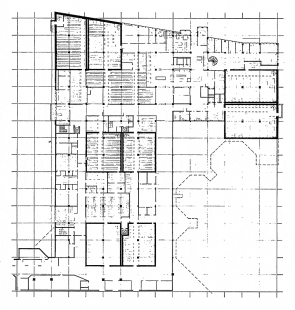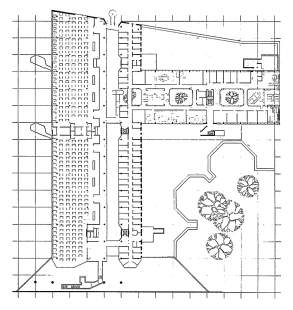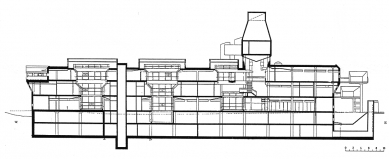
Library and Students' Center

Erskine was asked to complete in a parallel sketching competition with four other Stockholm architects for a new library at Frescati University. The competition process involved design development with university staff ad students. The outcome was that Erskine's design won approval.
The students' center building completed in 1981 has a roof structure reminiscent of Borgafjäll Ski Hotel. The strong geometric shapes of the plan interlock and collide to provide a variety of spaces. The new building uses an existing agricultural museum as dining hall.
The library building represents a more modernist approach the mass of the building placed to form a balance with the buildings on the other side of the campus, thereby creating a park vista. At the same time the library building deliberately collides with the existing sixties slab blocks and creates a more human scale as it respects the oak trees to the east and the vernacular buildings to the west. The curved roof form of the entrance lobby is an unexpected juxtaposition that gives a relaxed expression. There is a central light well into the deep plan building while perimeter glazing is angled to reduce the effect of low seasonal sun angle. This feature, together with the raised external seating shelters, give the individual an opportunity to identify with the institutional building.
The students' center building completed in 1981 has a roof structure reminiscent of Borgafjäll Ski Hotel. The strong geometric shapes of the plan interlock and collide to provide a variety of spaces. The new building uses an existing agricultural museum as dining hall.
The library building represents a more modernist approach the mass of the building placed to form a balance with the buildings on the other side of the campus, thereby creating a park vista. At the same time the library building deliberately collides with the existing sixties slab blocks and creates a more human scale as it respects the oak trees to the east and the vernacular buildings to the west. The curved roof form of the entrance lobby is an unexpected juxtaposition that gives a relaxed expression. There is a central light well into the deep plan building while perimeter glazing is angled to reduce the effect of low seasonal sun angle. This feature, together with the raised external seating shelters, give the individual an opportunity to identify with the institutional building.
0 comments
add comment







