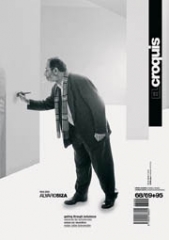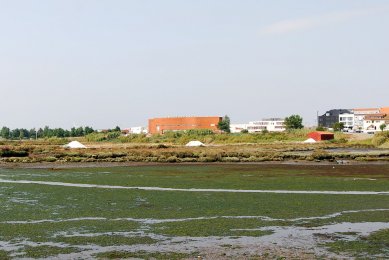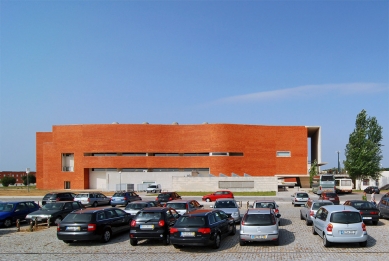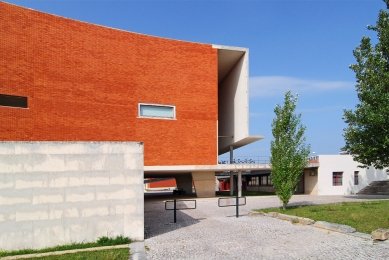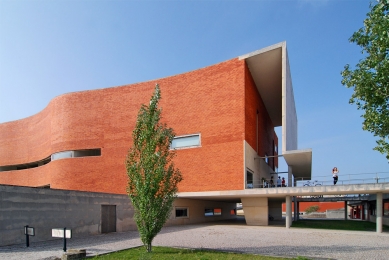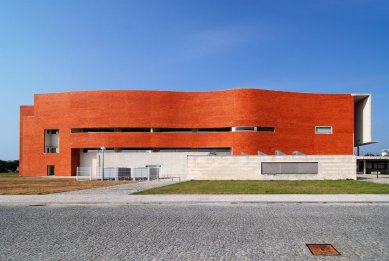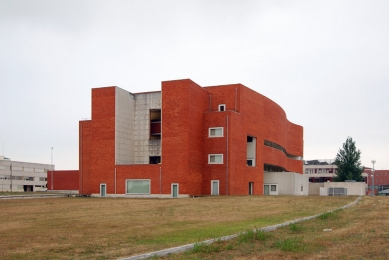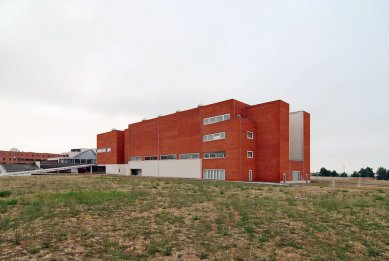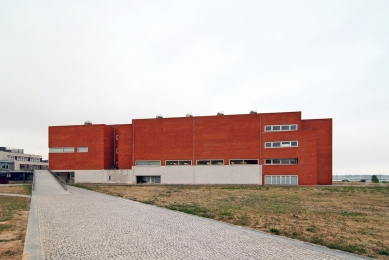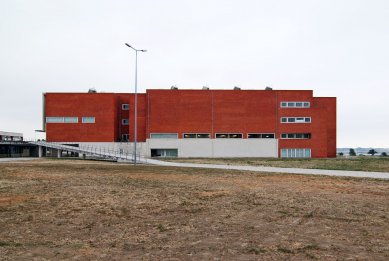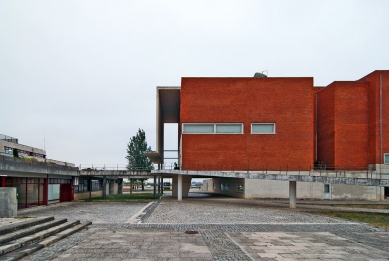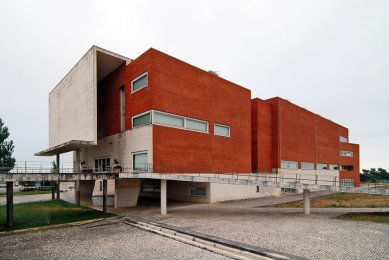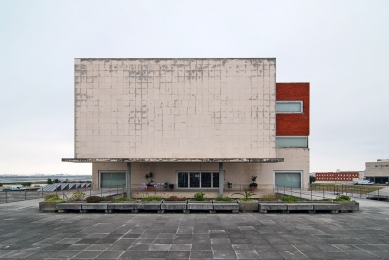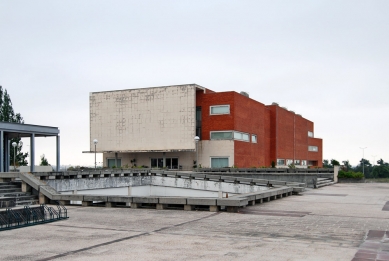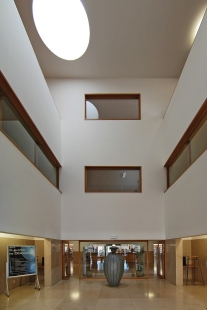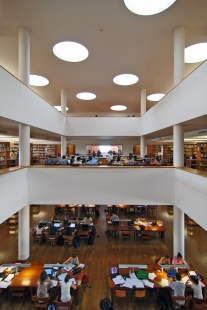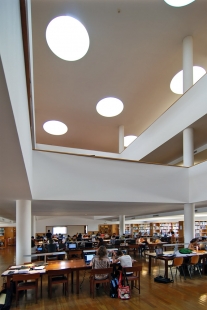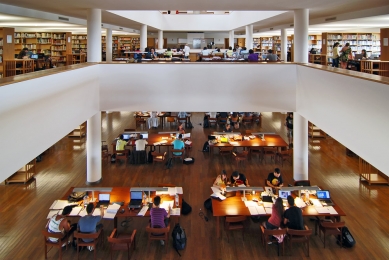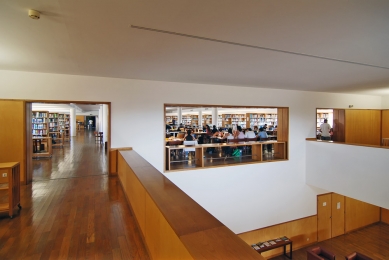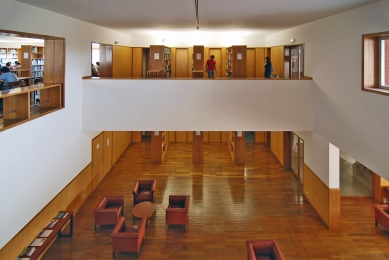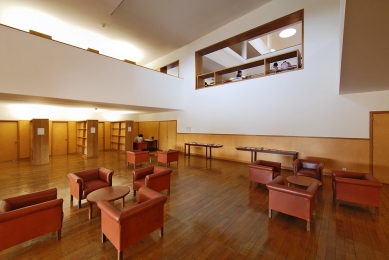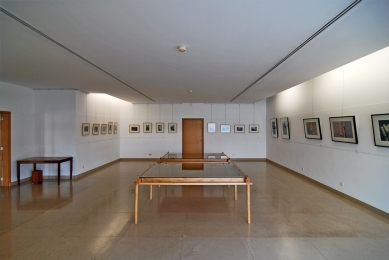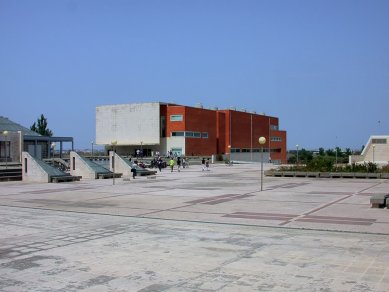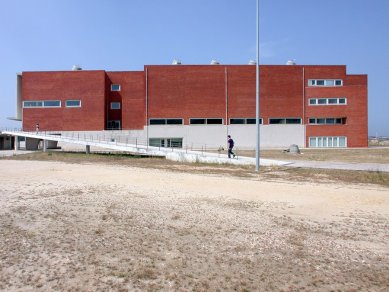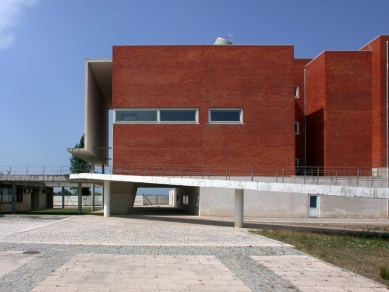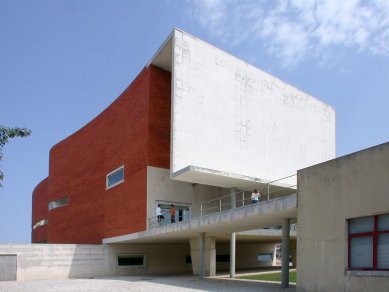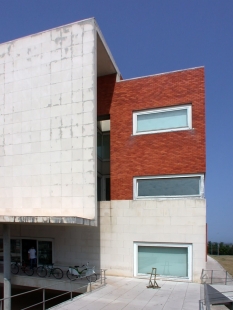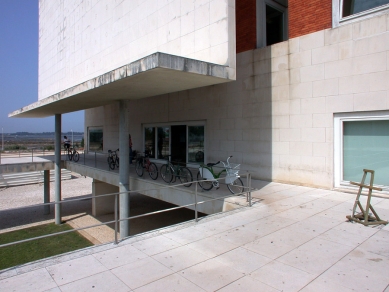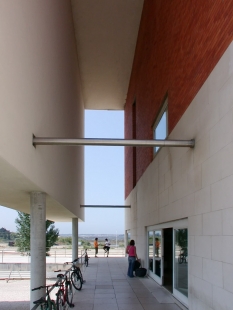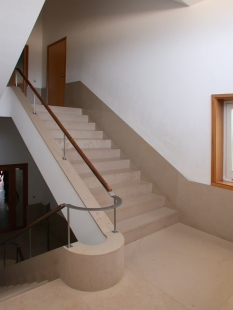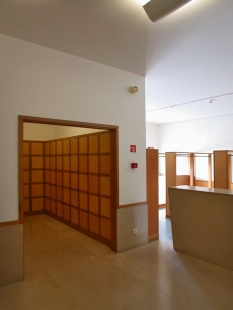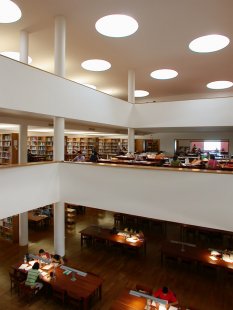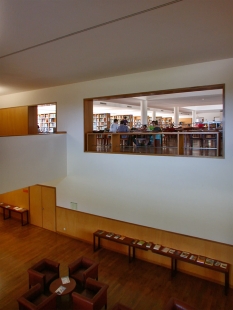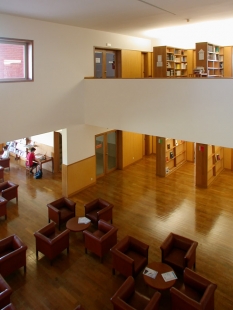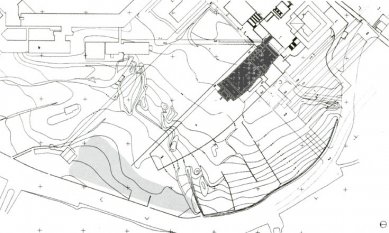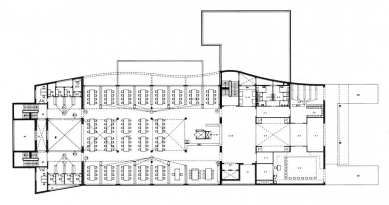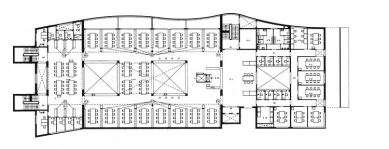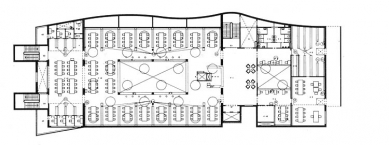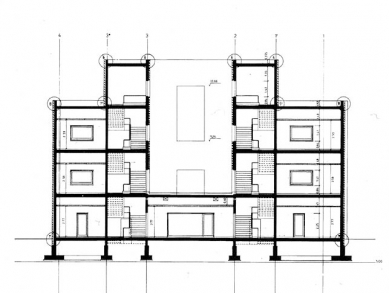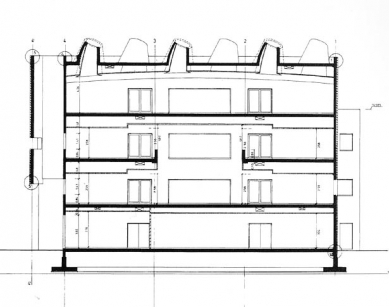
University Library in Aveiro

I like the order of shelves, brass plates, and bronze lamps, anonymous and intimate; ship's ladders and narrow iron walkways, where searching for a book can be an adventure - not without the absence of danger.
The modern library has lost its attic atmosphere as well as its symbolic value celebrated by domes, atriums, and high ceilings. It has lost the atmosphere of golden light - materialized by dust in the air - coming from unexpectedly high windows, still not providing good lighting and supplemented by small green lamps.
Everything has become practical, ergonomic, hygienic, codified in Neufert, uniformly lit, bookshelves like torn-off cars of an abandoned train, upholstery that is washable and comfortable.
But "something" has disappeared.
The design of the library in Aveiro expresses the search for "something," but it is unable to discover it…
Siza's library in Aveiro was influenced by Aalto's library in Viipuri (now Vyborg) from 1935. The exterior of the library gives an expressive impression - the reinforced concrete structure is cloaked in a facade of bricks and limestone. The monumental entrance through a bold awning might suggest that a similar expression awaits us inside, but that is a misconception. The interior space of the library is noble and practical, with a great degree of humanity and understanding of function. The library in Aveiro is one of the rare buildings where users naturally find their place and enjoy the space effortlessly and without barriers. On one side, the library functions as a lapidary four-story book repository, whose shelves give rhythm to the interior; on the other side, the inner space is treated with tables for eight readers, which enliven the strict order of the library. The order also contributes to the interior space with the acknowledged structural skeleton system and three atriums. Siza inserts intimate spaces for readers into these solid structures, which function as alcoves with different and variable atmospheres. Inside, everything is organized around a central axis. Ample light is provided by cone-shaped skylights embedded in a curved ceiling. The elongated space of the library, with its beautiful views, due to symmetry and arrangement of window openings, resembles the sacred space of a temple nave. Siza is sparing with materials in the interior - he made do with solid wood, plaster, accenting here and there with marble. Thanks to this, it’s easy to concentrate on work in the library.
The modern library has lost its attic atmosphere as well as its symbolic value celebrated by domes, atriums, and high ceilings. It has lost the atmosphere of golden light - materialized by dust in the air - coming from unexpectedly high windows, still not providing good lighting and supplemented by small green lamps.
Everything has become practical, ergonomic, hygienic, codified in Neufert, uniformly lit, bookshelves like torn-off cars of an abandoned train, upholstery that is washable and comfortable.
But "something" has disappeared.
The design of the library in Aveiro expresses the search for "something," but it is unable to discover it…
Álvaro Siza
Siza's library in Aveiro was influenced by Aalto's library in Viipuri (now Vyborg) from 1935. The exterior of the library gives an expressive impression - the reinforced concrete structure is cloaked in a facade of bricks and limestone. The monumental entrance through a bold awning might suggest that a similar expression awaits us inside, but that is a misconception. The interior space of the library is noble and practical, with a great degree of humanity and understanding of function. The library in Aveiro is one of the rare buildings where users naturally find their place and enjoy the space effortlessly and without barriers. On one side, the library functions as a lapidary four-story book repository, whose shelves give rhythm to the interior; on the other side, the inner space is treated with tables for eight readers, which enliven the strict order of the library. The order also contributes to the interior space with the acknowledged structural skeleton system and three atriums. Siza inserts intimate spaces for readers into these solid structures, which function as alcoves with different and variable atmospheres. Inside, everything is organized around a central axis. Ample light is provided by cone-shaped skylights embedded in a curved ceiling. The elongated space of the library, with its beautiful views, due to symmetry and arrangement of window openings, resembles the sacred space of a temple nave. Siza is sparing with materials in the interior - he made do with solid wood, plaster, accenting here and there with marble. Thanks to this, it’s easy to concentrate on work in the library.
excerpts from Álvaro Siza's monograph by K. Frampton
The English translation is powered by AI tool. Switch to Czech to view the original text source.
0 comments
add comment


