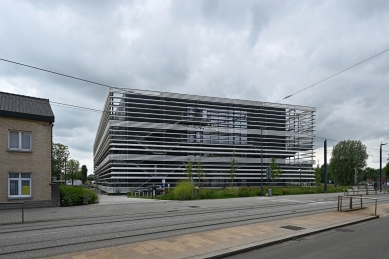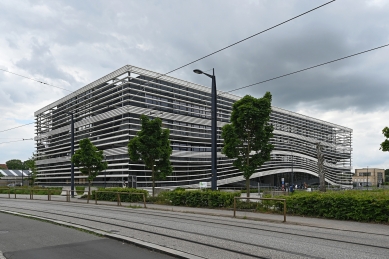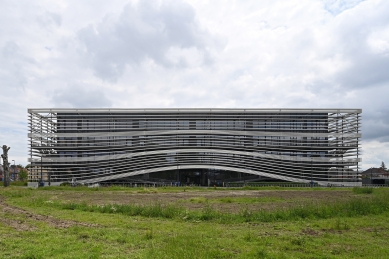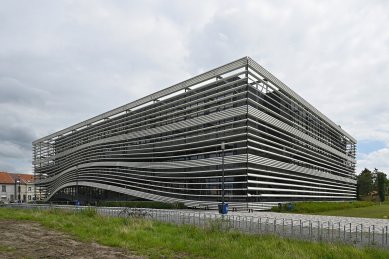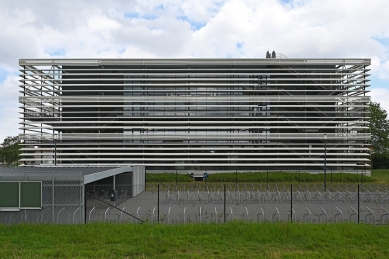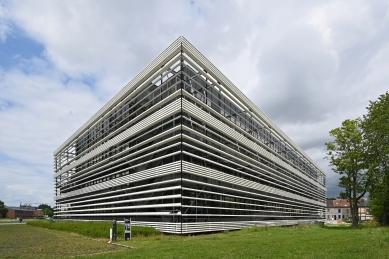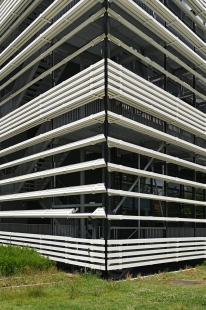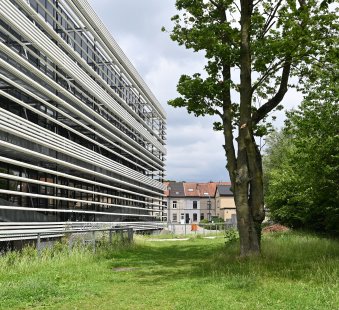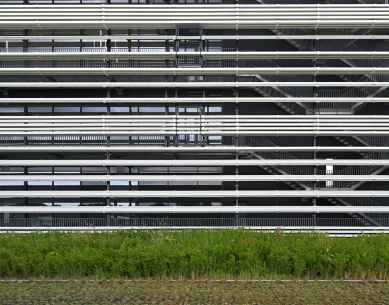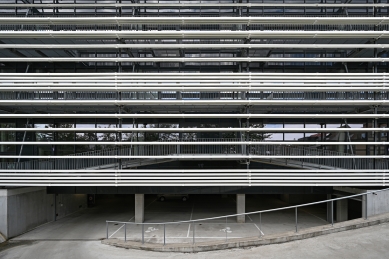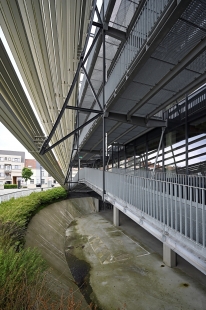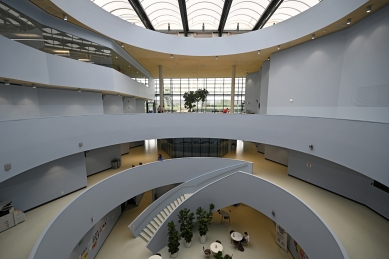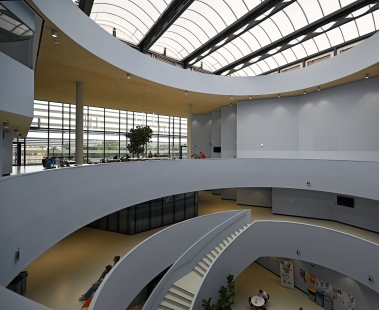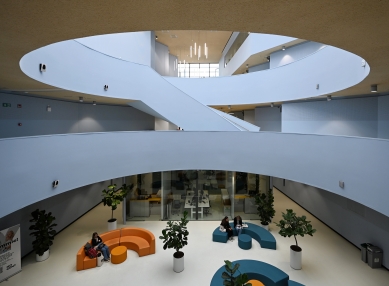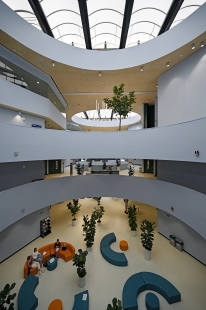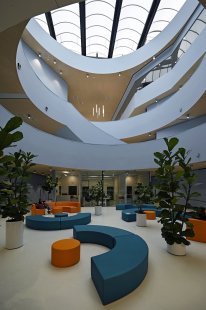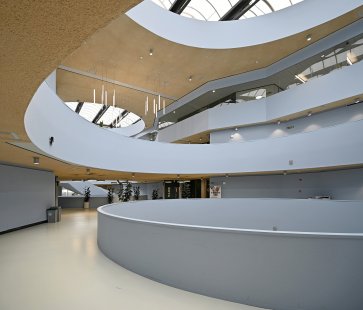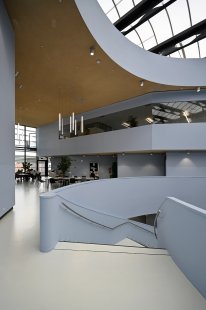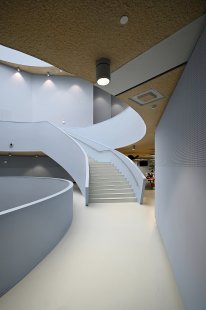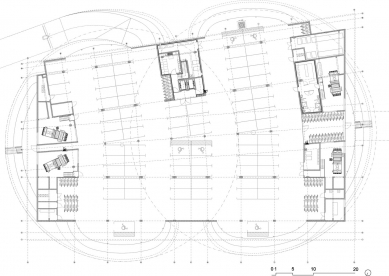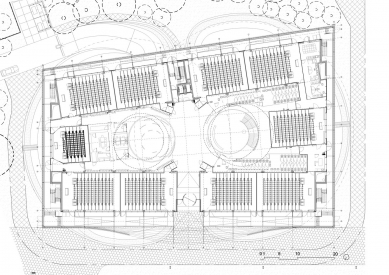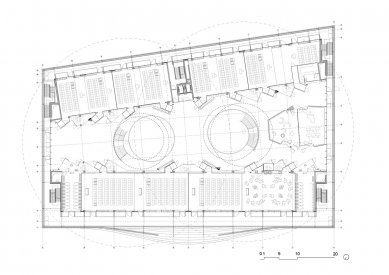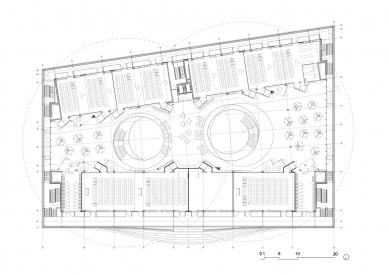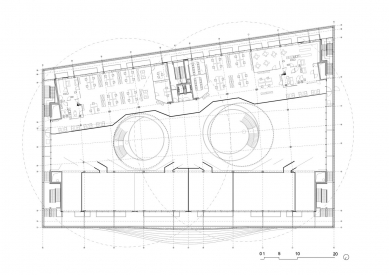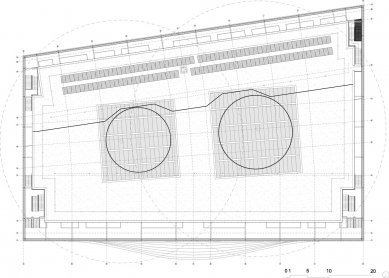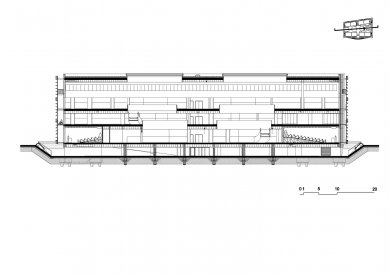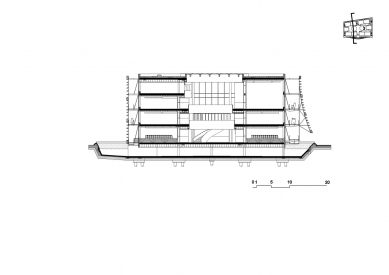In 2012 the office of SADAR + VUGA in collaboration with LENS°ASS Architecten won the invited competition Vlaams Bauwmeester Open Call 21. The competition called for the design of three new buildings on campus, which would not only raise the quality of the space but also define the development of the complex for years to come.
Located on the edge of the campus as the counterpoint to the Sports Hall, the new home of the Faculty of Social Work is an attempt to redefine the existing typology of school buildings everywhere – by combining the communication and socialization spaces into one large central area the building becomes a highly efficient common space.
Moved back from the main street (Voskenslaan), it creates an open space at the junction of the city with the campus and leaves room for the planned green axis of the area. The chosen design of the faculty as a volume and not a traditional tract, already at this level offers a smaller area of the façade due to the uniform shape and at the same time increases the communication space in the building, building volume, and spaciousness. As a replacement for the outer courtyard, in this case, an inner atrium appears.
The building T is therefore designed as a new educational environment. The dynamics of the four alternately one or two-story-high floors as an open meeting space, which are vertically intersected by atrium openings that establish vertical communication and ensure lighting, all stimulate activities on all levels through visual contact. The central axis of the public space ends on both shorter sides of the building and thus visually and physically connects the interior with the exterior. They form a sequential but homogenous public space of the faculty.
Spaciousness, connectivity, and openness enable and stimulate not only the development of the building but also that of the users and the processes that occupy the building. The design is flexible and multi-layered. In the current social situation, it assumes the role of an epidemic environment, where it simultaneously allows and transmits distant and limited interaction. The path that connects the levels and as such also exhibition, work, and study spaces, does not limit the public space to groundfloor only but leads throughout the whole building. This pathway is a presentation of the activities specter of the building.
The lecture halls are located next to the outer envelope of the building, which is layered. Evacuation routes lead from the classrooms and administration to the steel walkways along the thermally insulated façade of the building. The last, connecting layer consists of a system of fiberglass lamellar bristles that dematerialize the volume and represent the permeable shading membrane of the building while giving the building a distinctive appearance. The arch in the lamella system is a disturbance indicating the entrance to the building.
With its appearance, the building T acquires its own identity and contributes to the recognisability of the planned campus arrangement. Its social, visual, and spatial permeability and hybridization between public and educational characters are supported by the individual character of the building. The array of atriums and the opening of the façade with variable lighting ensure the migration of users and processes across the building, which becomes an ever-changing structure.
SADAR+VUGA

