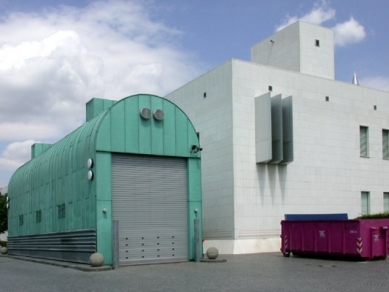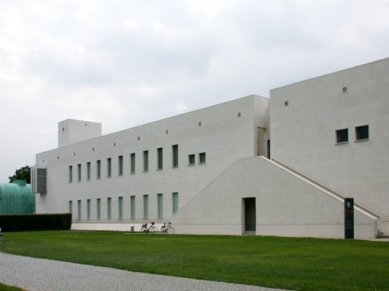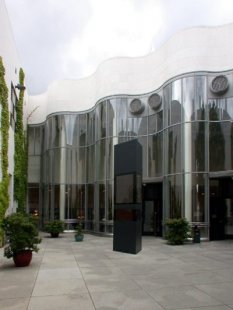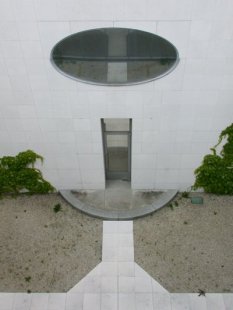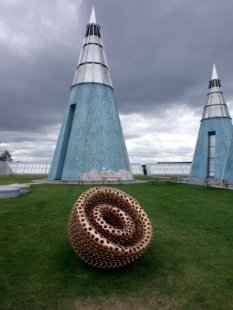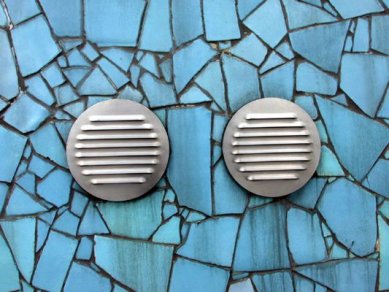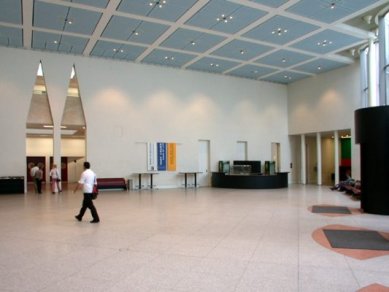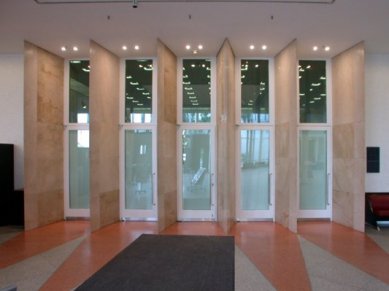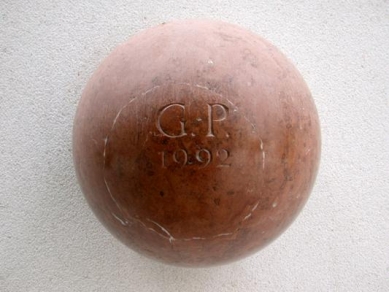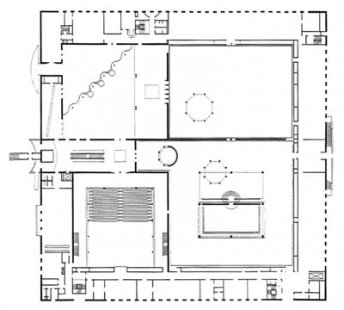Concept
The concept of the art and exhibition hall is based on a broad cultural notion that encompasses not only cultural and artistic histories but also fields of science and technology. The building aims to make visible the spiritual and cultural development of nations and their international significance, and to support dialogue among cultural, artistic, and spiritual personalities, as well as those from the field of politics. Exhibitions, congresses, theatrical and musical performances, film screenings, and lectures are held here. The exhibition area of 5600m² allows for up to five traveling exhibitions of various sizes to take place simultaneously. The forum - a multifunctional space for discussions and lectures with up to five hundred seats - is another potential venue for holding exhibitions.
Architecture
The art and exhibition hall was designed by Vienna architect
Gustav Peichl as a distinctive architectural work and a points of contact, complemented by a content concept from an architectural perspective. The essence lies in the idea of flexible use of the whole. Behind the nearly 96m long facade of the square building lies a 10m deep service zone with offices, workshops, a repository, a library, and three exhibition galleries. The inner square is further divided into a foyer, a large hall, an atrium, and a forum. The exhibition concept offers a system of small, medium, and large spaces that can be used variably and allow for the exhibition to be shaped in various ways. They equally allow for large exhibitions (4,000m²), medium-sized exhibitions (700-3,000m²), and intimate cabinet exhibitions (100-300m²). The exhibition core and the surrounding service areas are dimensioned and height-divided to create a variable spatial effect, which can be further varied by different lighting methods. Three light cones are meant to signal the chord (triad) of the visual arts - architecture, painting, and sculpture. In addition, they take care of the lighting of the exhibition spaces and modify the orthogonal system of the rooms. In the interior, the towers rest on columns. The green roof, the fifth facade of the building, is used as a publicly accessible space for sculpture exhibitions covering around 8,000m². The cubic mass maintains the building line set by the neighboring Art Museum. Sixteen dark-painted steel columns along the street facade of Friedrich-Ebert-Allee confirm the construction line and symbolize the German federal states. Together with three prominent skylights on the roof, they give the building its unmistakability and create a landmark among the administrative buildings of the government district.
“In the outer expression of the building, I did not want to achieve any imitation with a sense of dazzling, provisionality, or a cluster of witticisms. For me, it was important to achieve durability and simplicity with as much restraint as possible, while not denying the building's right to self-determination. The shaping of the interior is guided by the task of the assignment and the purpose of the museum.” Gustav Peichl
History
October 17, 1949 - Cultural representatives of the city of Bonn invited numerous artists to discuss the establishment of a Kunsthalle in Bonn.
May 25, 1977 - The federal cabinet expressed that it sees a clear concept worthy of the capital in the "center of cultural spirit" (exhibition hall). It was intended that the building be taken over by the federal state together with the federal state, and that it would then fulfill a role "at the level of state representation".
Since 1981 - Thanks to the engagement of Bonn's civic initiatives "Förderverein Kunsthalle Bundeshauptstadt Bonn" and "Mehr Kunst für Bonn", the project continued to move forward successfully.
June 13, 1984 - The federal cabinet decided to build a new exhibition hall on the site of Friedrich-Ebert-Allee/Walter-Flex-Strasse (together with the city art museum designed by
Axel Schultes).
December 1985 - An architectural competition was announced for the Art and Exhibition Hall of the then Federal Republic of Germany. This was limited to 35 participants from the competition for the neighboring Art Museum in Bonn and five invited architects from abroad.
July 3-4, 1986 - The jury awarded the first prize to Vienna architect Gustav Peichl. The second prize was awarded to
Josef Paul Kleihues and the third to the architectural office
von Gerkan, Marg + Partner.
October 17, 1989 - Federal Chancellor Helmut Kohl laid the foundation stone.
December 18, 1989 - The founding contract established the company of the same name with limited liability (Kunst- und Austellungshalle GmbH). Wenzel Jacob was appointed as the director of the company.
January 2, 1990 - Pontus Hulten was appointed as the founding intendant.
April 27, 1990 - The curatorial council of the Art and Exhibition Hall was established, consisting of representatives from the federal states. Oscar Schneider is the chairman of the curatorial board.
September 12, 1990 - Topping-out ceremony, construction period: October 1989 to April 1992.
May 4, 1992 - Handover to the user.
June 19, 1992 - Opening of the building.
Technical Data
Floor area 96 x 96m; floor area 32,033m²; volume 156,833m³; exhibition area 5610m²; rooftop garden 8000m²; building height 12m; roof height 10m; heights of the conical skylights 25, 20, 16m; total height including skylights 35m; facade limestone cladding; columns Cor-Ten steel; forum 934m²; television studio 62m²; exhibition and multifunctional rooms 740m²; storage and repositories 1925m²; workshops 887m²; administration 1054m²; foyer 914m²; café and restaurant 275m²; the library contains 20,000 publicly accessible volumes; project manager: Martin Kohlbauer; costs 127 million DM.
The English translation is powered by AI tool. Switch to Czech to view the original text source.

