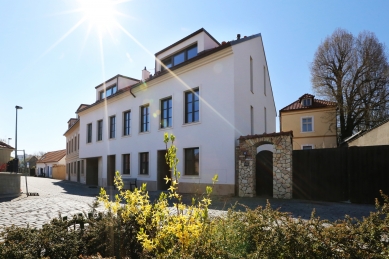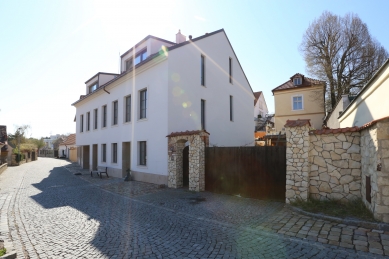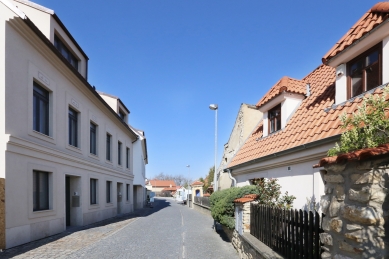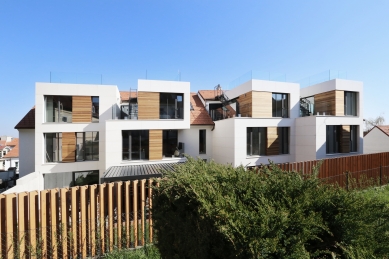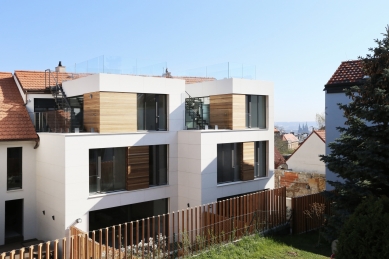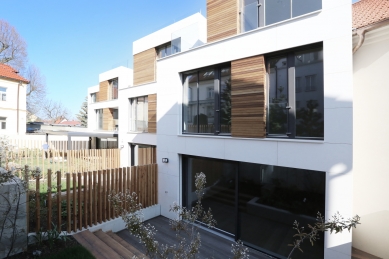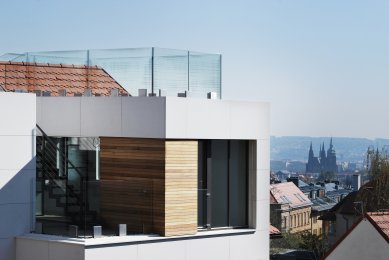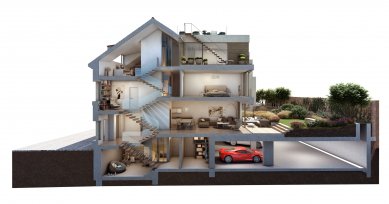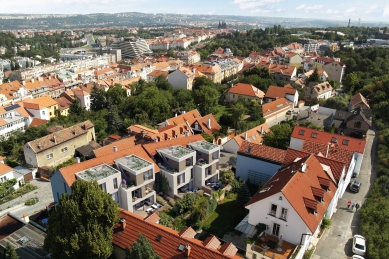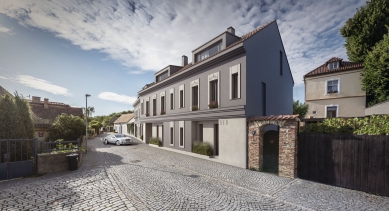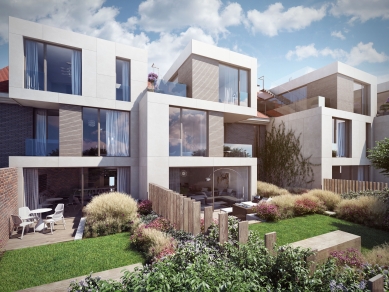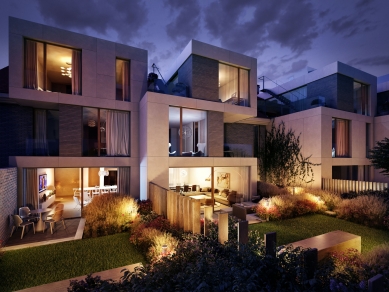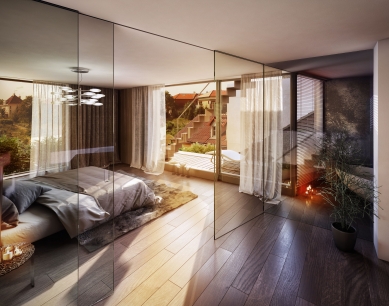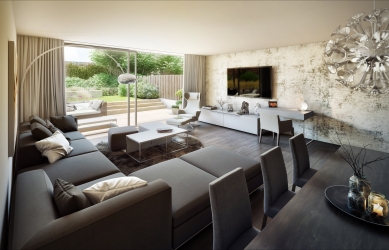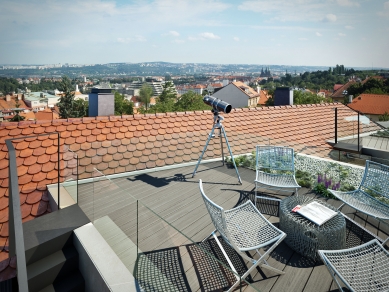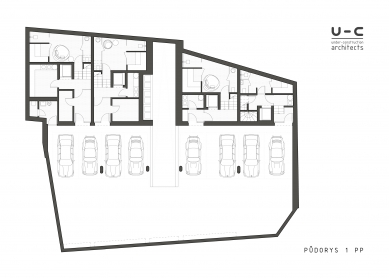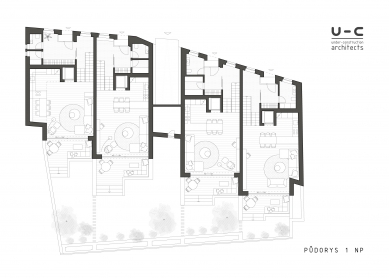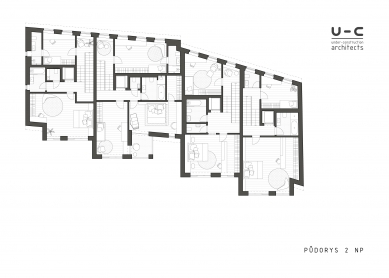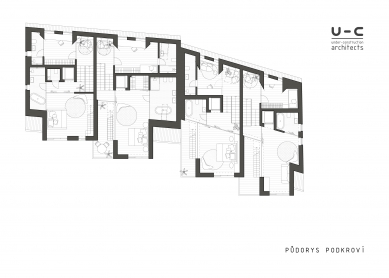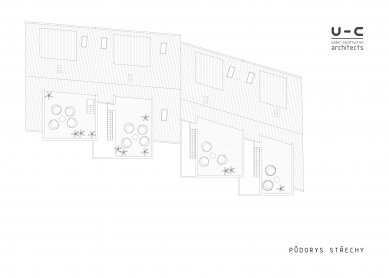
Joinery

On the site of the old carpentry shop, a house providing comfortable living in the original development was to be built. The picturesque neighborhood under Ladronka Park, near Prague Castle, Tejnka, influenced us in shaping its volume. It fully respects the historical street line and local height ratios. It preserves the specific street character, which makes the place so unique. It does not align the facade into one line but rather follows the natural course with the original setbacks, giving the house its face and character that adapts to the location. The attic space becomes livable thanks to the roof dormers.
Each of the two volumes is then further divided into two residential units. They have their own entrance and windows into the ground-floor rooms. The ground floor communicates with the street, not closing off from it; on the contrary, it tries to pull it into mutual interaction. This is also supported by minimizing the house's traffic load – only one entrance for parking all cars.
The slope of the roof, its orientation, and the division of the street facade are based on the original development. In contrast, towards the southern garden, the building opens up more; large glazed windows complemented by terraces create the quality of contemporary living.
The small scale of the surrounding buildings inspired us to divide the object into four. Each unit is entered directly from the street – an intimate recess created by pushing the facade inward, raised by two levels above the communication plane. In the house, we apply the principle of "raumplan," which aims to maximize the use of the building's volume without unnecessary mass increase and to offer clients interesting and functional solutions. The level of the house adjacent to the garden is raised approximately one meter above the floor level towards the street. One naturally flows through the irregular half-levels of the entire house, not perceiving the house's verticality as a barrier.
Each unit has its own outdoor terrace and a small garden. The entire garden, due to the cramped conditions on the plot, is located above the underground garages. The thickness of the soil above the garage ceiling rises in such a way that it is possible to plant and grow flowers, shrubs, and low-maintenance trees.
Each of the two volumes is then further divided into two residential units. They have their own entrance and windows into the ground-floor rooms. The ground floor communicates with the street, not closing off from it; on the contrary, it tries to pull it into mutual interaction. This is also supported by minimizing the house's traffic load – only one entrance for parking all cars.
The slope of the roof, its orientation, and the division of the street facade are based on the original development. In contrast, towards the southern garden, the building opens up more; large glazed windows complemented by terraces create the quality of contemporary living.
The small scale of the surrounding buildings inspired us to divide the object into four. Each unit is entered directly from the street – an intimate recess created by pushing the facade inward, raised by two levels above the communication plane. In the house, we apply the principle of "raumplan," which aims to maximize the use of the building's volume without unnecessary mass increase and to offer clients interesting and functional solutions. The level of the house adjacent to the garden is raised approximately one meter above the floor level towards the street. One naturally flows through the irregular half-levels of the entire house, not perceiving the house's verticality as a barrier.
Each unit has its own outdoor terrace and a small garden. The entire garden, due to the cramped conditions on the plot, is located above the underground garages. The thickness of the soil above the garage ceiling rises in such a way that it is possible to plant and grow flowers, shrubs, and low-maintenance trees.
The English translation is powered by AI tool. Switch to Czech to view the original text source.
7 comments
add comment
Subject
Author
Date
proc vizualizace?
filip medek
29.04.19 08:03
... Inu,...
šakal
30.04.19 08:18
Od autorů...
30.04.19 02:19
Povedené
01.05.19 10:37
škoda
ježek
01.05.19 11:34
show all comments


