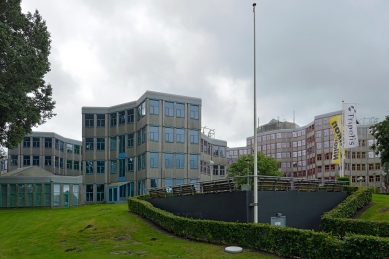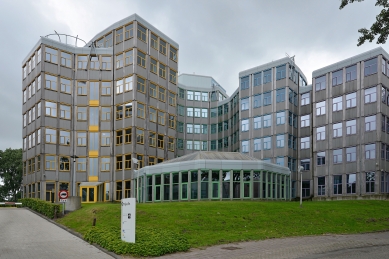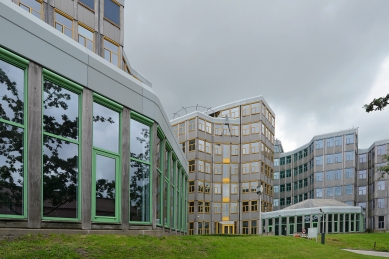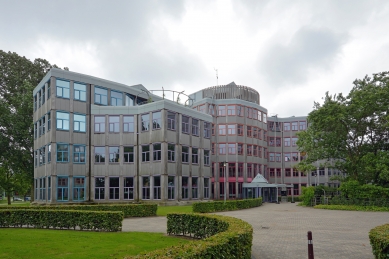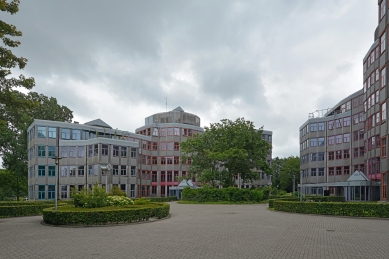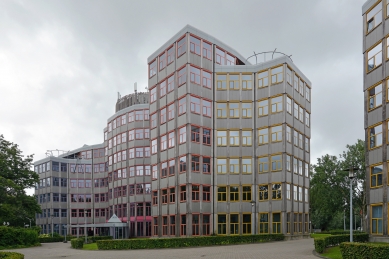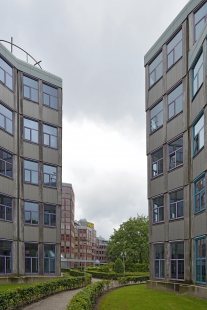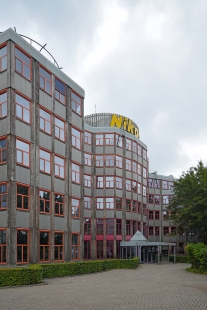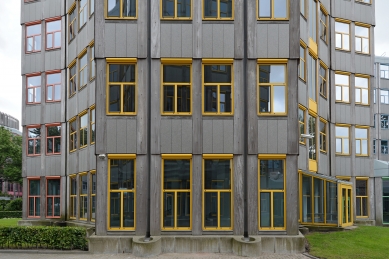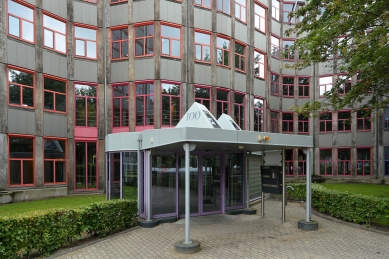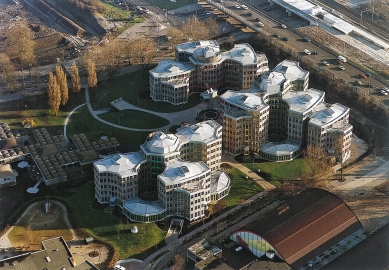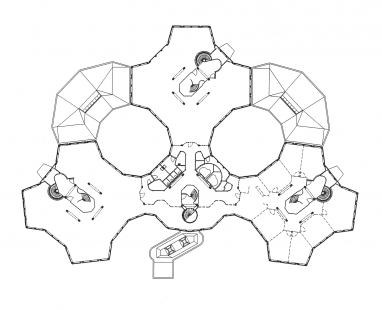
Office Building Tripolis

In the 1990s Van Eyck together with his wife Hannie designed a trio of office blocks varying from three to seven storeys on a site next door to his Orphanage (1955-1960). The blocks agree in composition, each consisting of a central tower of entrance, circulation zones and toilets linking a trio of office wings. The polygonal office spaces are open and non-hierarchic in arrangement, and can be divided up using movable partitions. Materials (untreated timber cladding) and colours (the rainbow) are typical of Van Eyck’s later work.
0 comments
add comment


