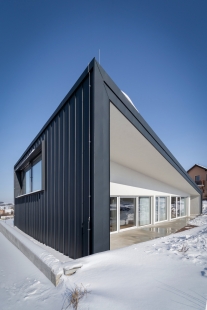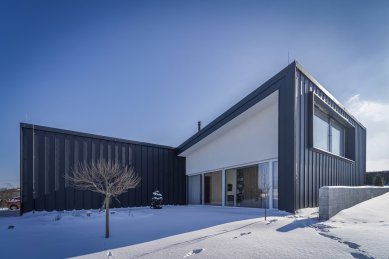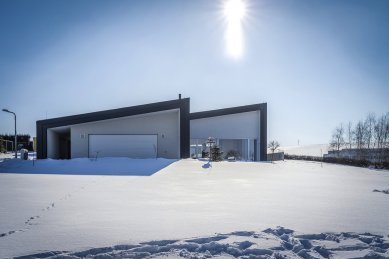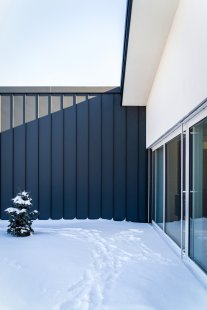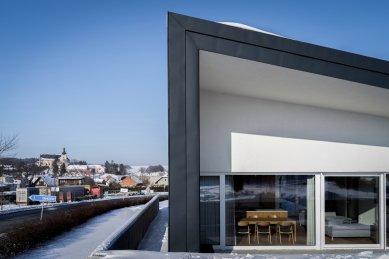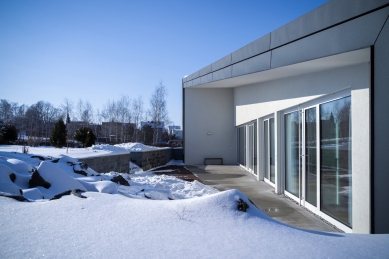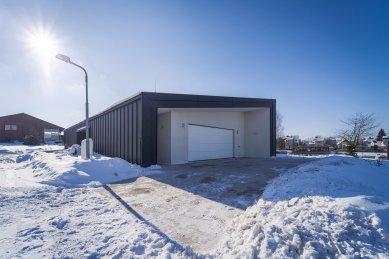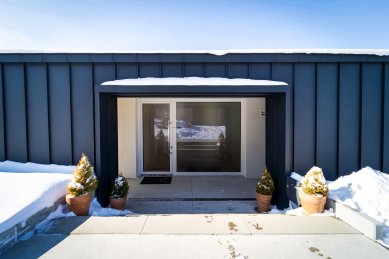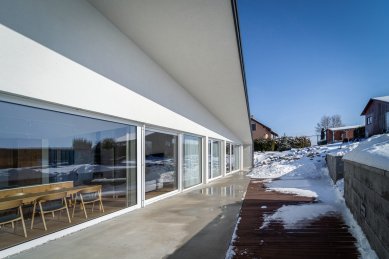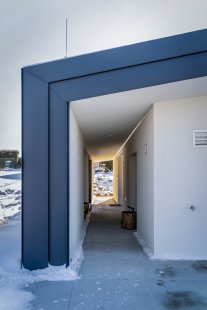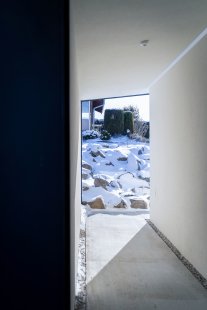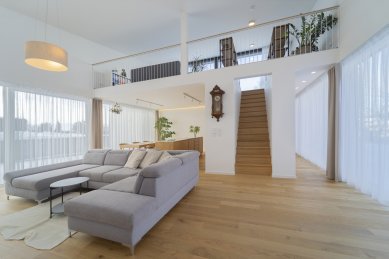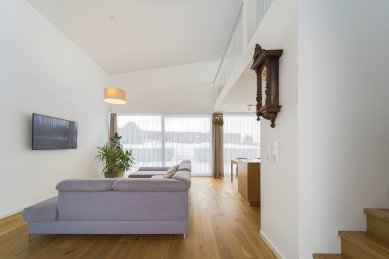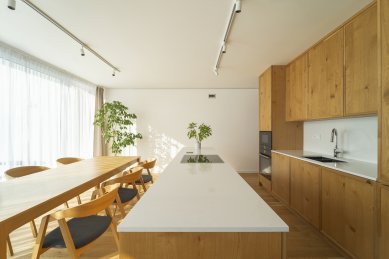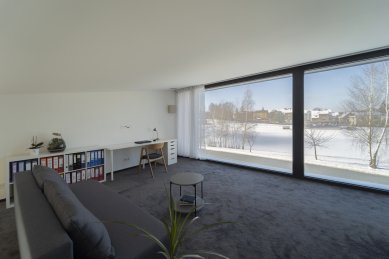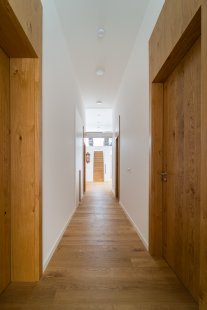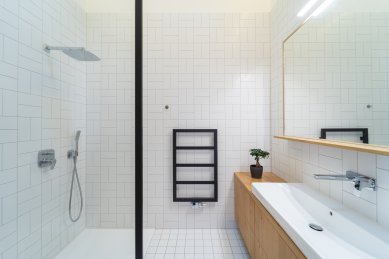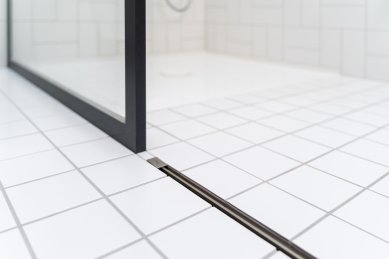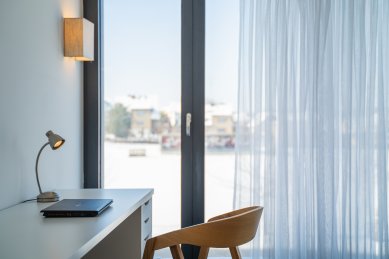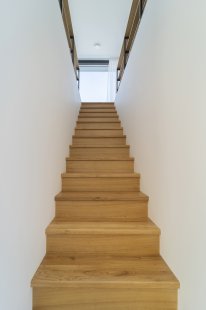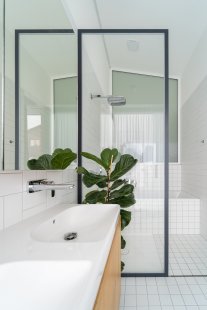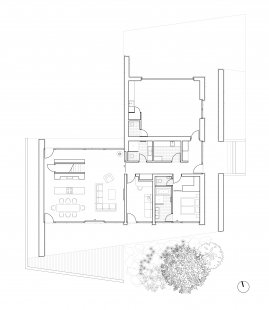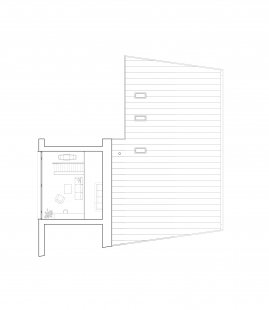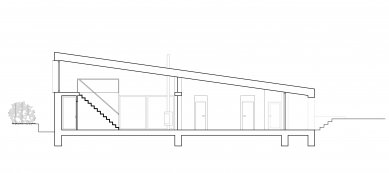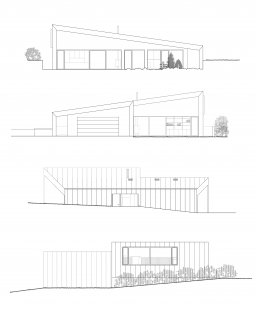
TRIBUNE
Family House Hať

The family house TRIBUNA was completed in 2020 in the village of Hať near Ostrava. It is situated on a gently sloping plot next to the main access road to the village from Hlučín and Šilheřovice. The plot is bordered on the western side by a busy road. The entrance to the plot is located on the eastern side. In the southeastern corner of the plot, there is a residential cabin. The terrain slopes from south to north at an angle of 8°. The owner's wish was to ensure a good view of the football field located to the west of the main road.
The sunken volume into the terrain allowed for the creation of a small valley in the area of the southern terrace. The valley blocks the noise of the surrounding traffic and prevents views from the neighboring road into the private part of the garden and the interior. On the northern side of the building, the basic volume is cut out to ensure a view of the town center and the church from the glazed part of the main living space.
The uniform roof plane is sloped from west to east at an angle of 8° (perpendicular to the slope of the terrain). The roof's slope is reflected in the interior, where on the western side, it creates space for a loft above the main living space, which serves as a TRIBUNA with a view of the football field and a study.
The basic volume is complemented by an overhanging roof covering the surrounding areas and terraces, which are shaped into a trapezoid with a side slope again at an angle of 8°. An entrance area creates a covered tunnel with a wood drying area on the eastern side of the building. The structure forms a natural barrier ensuring the private space of the garden without the need for a fence.
The sunken volume into the terrain allowed for the creation of a small valley in the area of the southern terrace. The valley blocks the noise of the surrounding traffic and prevents views from the neighboring road into the private part of the garden and the interior. On the northern side of the building, the basic volume is cut out to ensure a view of the town center and the church from the glazed part of the main living space.
The uniform roof plane is sloped from west to east at an angle of 8° (perpendicular to the slope of the terrain). The roof's slope is reflected in the interior, where on the western side, it creates space for a loft above the main living space, which serves as a TRIBUNA with a view of the football field and a study.
The basic volume is complemented by an overhanging roof covering the surrounding areas and terraces, which are shaped into a trapezoid with a side slope again at an angle of 8°. An entrance area creates a covered tunnel with a wood drying area on the eastern side of the building. The structure forms a natural barrier ensuring the private space of the garden without the need for a fence.
The English translation is powered by AI tool. Switch to Czech to view the original text source.
0 comments
add comment


