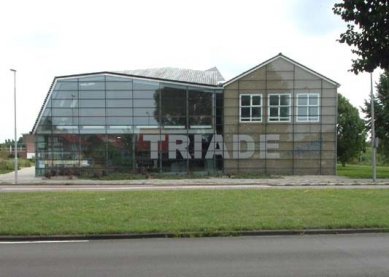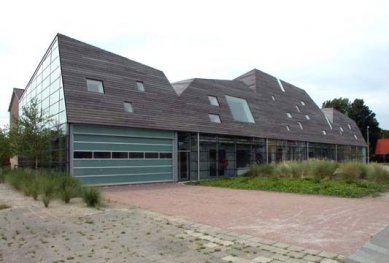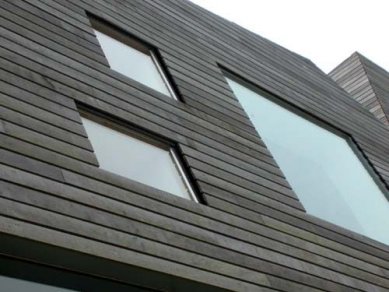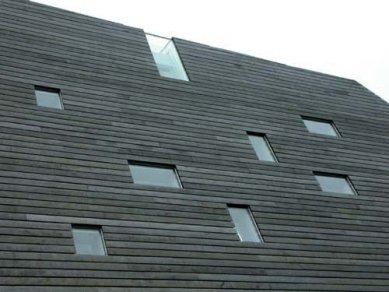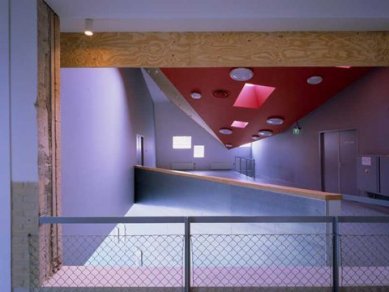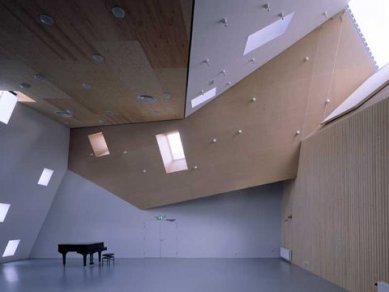
Triade - reconstruction and expansion of the educational center

The true quality of an architect is not demonstrated when designing museums, skyscrapers, and millionaire haciendas. The times demand great solutions on a limited budget. Bjarne Mastenbroek was faced with the task of expanding the educational arts center in Den Helder, a city on the northern tip of the Netherlands, where you can experience the genuine salty maritime atmosphere.
Mastenbroek was able to create a space that corresponds with the internal artistic and educational content even with limited financial resources. He attached a lightweight parasitical skeletal structure to the existing conventional school building, which respects the needs of individual "workstations." Heavier artistic operations, such as a sculpture studio, are located on the ground floor, while music and lecture halls are on the upper floor. Cheap materials were used for the construction - wood, thin-walled steel profiles, bitumen insulation... The only exception is the wooden lathing of the roof made of red cedar. The purpose of the wooden lattice is to protect the roof insulation from UV radiation, heat, and, above all, to achieve maximum architectural effect. The roof indeed dominates the extension of the school and gives it a smaller scale that fits very well into the surrounding residential urban structure.
The example of the Triade artistic educational center demonstrates the necessity of spatiality in architecture and the importance of choosing the final surface. Mastenbroek's design touches on the philosophy of raumplan by Adolf Loos, yet cloaks it in a contemporary deconstructivist guise.
Mastenbroek was able to create a space that corresponds with the internal artistic and educational content even with limited financial resources. He attached a lightweight parasitical skeletal structure to the existing conventional school building, which respects the needs of individual "workstations." Heavier artistic operations, such as a sculpture studio, are located on the ground floor, while music and lecture halls are on the upper floor. Cheap materials were used for the construction - wood, thin-walled steel profiles, bitumen insulation... The only exception is the wooden lathing of the roof made of red cedar. The purpose of the wooden lattice is to protect the roof insulation from UV radiation, heat, and, above all, to achieve maximum architectural effect. The roof indeed dominates the extension of the school and gives it a smaller scale that fits very well into the surrounding residential urban structure.
The example of the Triade artistic educational center demonstrates the necessity of spatiality in architecture and the importance of choosing the final surface. Mastenbroek's design touches on the philosophy of raumplan by Adolf Loos, yet cloaks it in a contemporary deconstructivist guise.
The English translation is powered by AI tool. Switch to Czech to view the original text source.
0 comments
add comment


