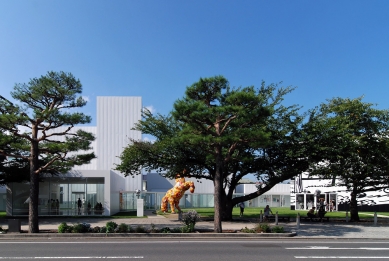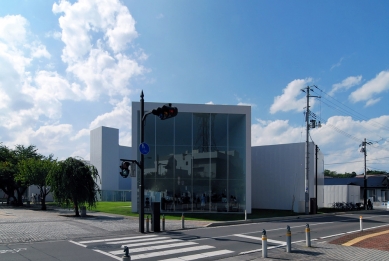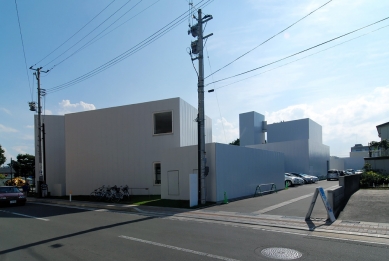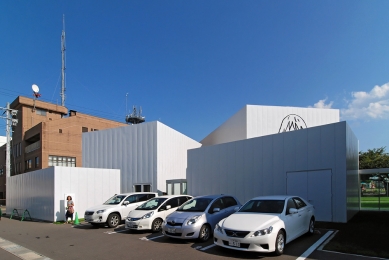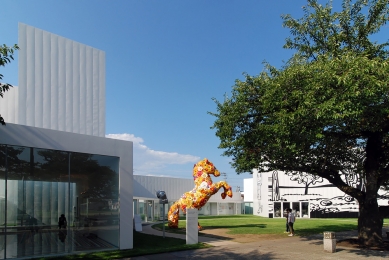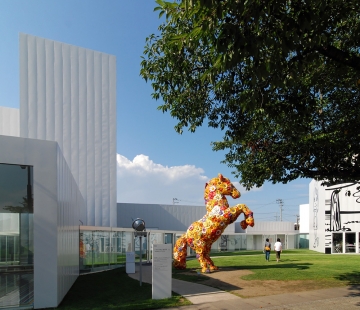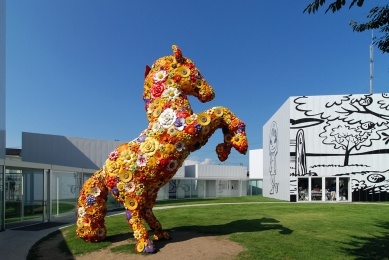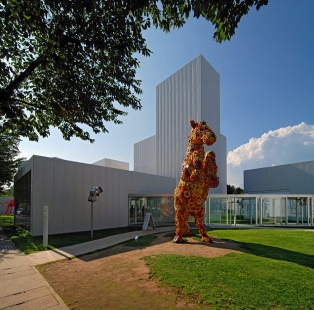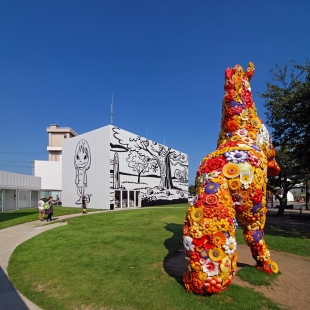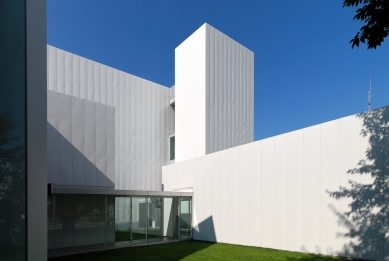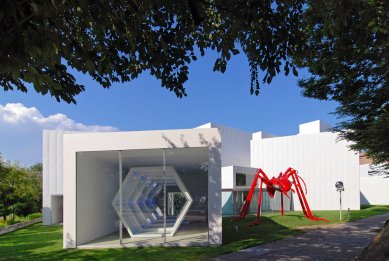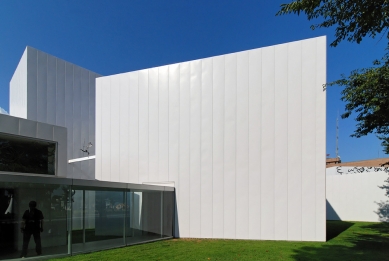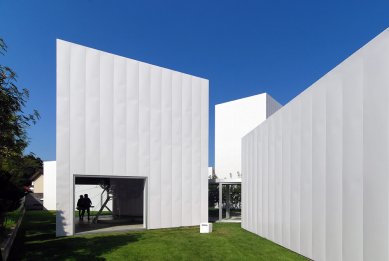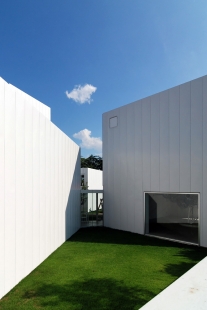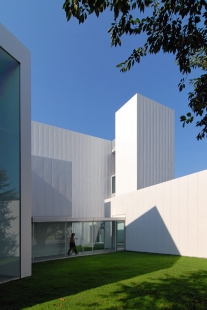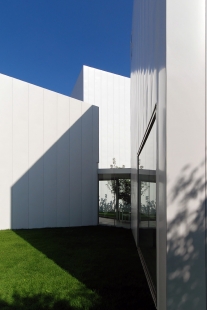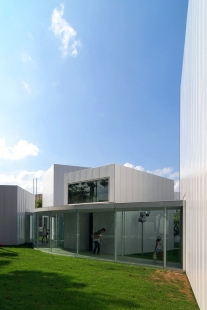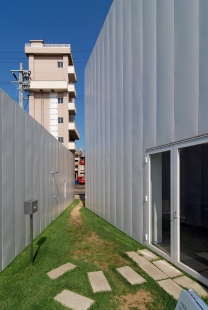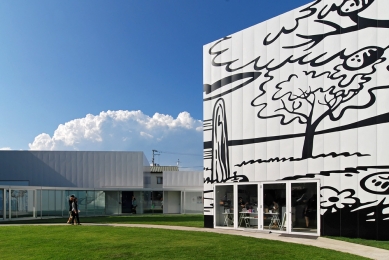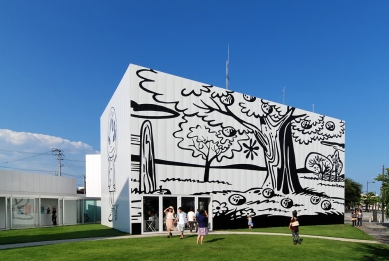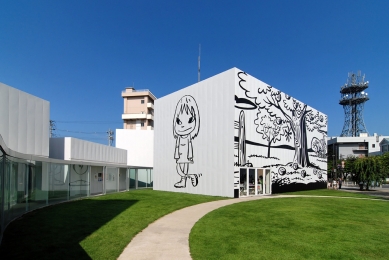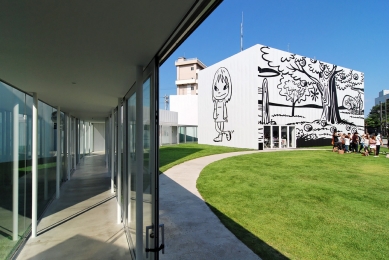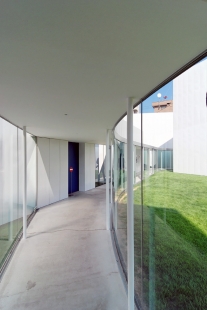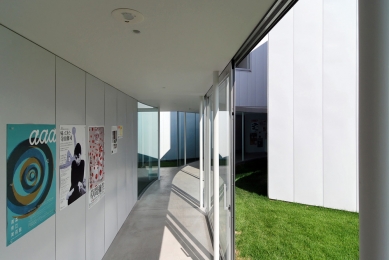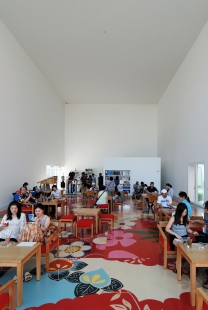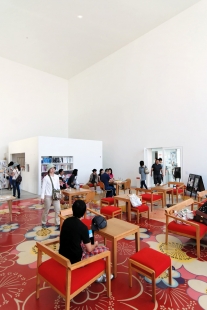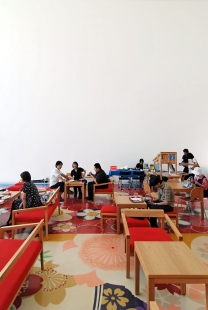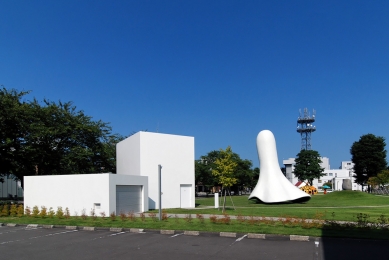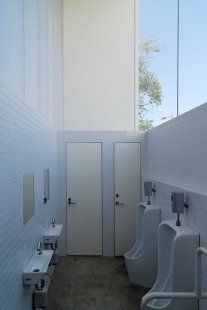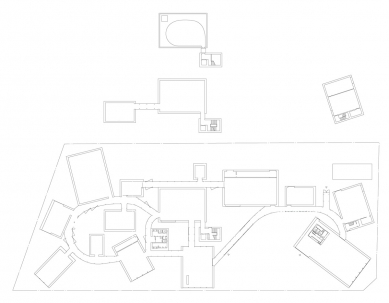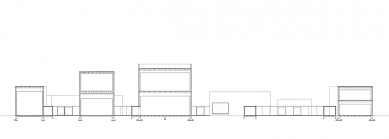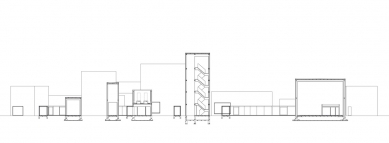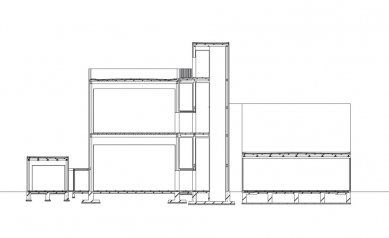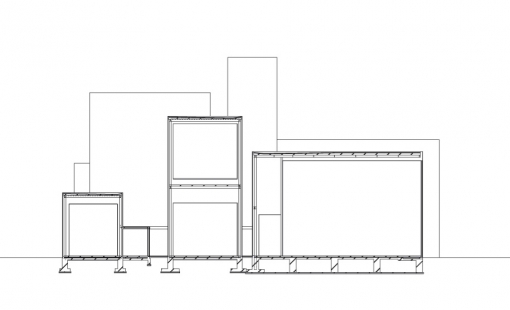
Towada Art Center

 |
Due to recent move-outs and downsizing of government offices, Kanchogaidori, the central avenue of the city which literally means "government office street," has noticeably become desolate despite its name. In an effort to revive the street, Towada City has begun the Arts Towada Project, for the improvement of the cityscape and future town planning.
In this project, an outdoor space, namely Kanchogaidori, is transformed into a museum, with a variety of artworks all along the street. Such a project is very unique and rare, even when considered on a global scale. Furthermore, with the harmony of the artworks and Towada's beautiful nature and rich history, as well as the local vitality, Towada aims to be recognized as "City of Arts" and "City of Inspiration and Creation."
The Arts Towada Project is planned to be completed in the spring of 2010; events leading up to the completion includes: the 2008 opening of the Towada Art Center, the central facility for the project; renovation of the former tax office site; and installation of the artwork symbolizing the project.
Concept
The Towada Art Center, "an open space for providing new experiences," is the central facility for the Arts Towada Project. The Center will hold art exhibitions, and also support cultural activities and exchanges.
The Art Center has various facilities: permanent exhibition area, where 22 works which can only be seen here in Towada are displayed; gallery space; cafe; public activity support space; etc.
As an open facility for new experiences through art, the Towada Art Center offers exhibitions of commissioned works by 21 artists in and outside Japan, as well as spaces for promoting community art activities and exchanges. The building includes permanent exhibition spaces, gallery spaces, a cafe, a public activity support space, etc.
The most striking feature about the Art Center is the independent exhibition rooms as "houses for art," interspersed throughout the facility and connected to each other by glass corridors. Dividing the spaces has allowed for better customization of the space to each artwork, creating a sense of intimacy and harmony within each room. The idea of interspersion came from the design of Kanchogaidori, where buildings and open spaces intertwine; the city itself organically mingles with art.
The building is filled with juxtaposition of large and small, creating a sense of continuity with the dynamism of the street outside, also lined with buildings large and small. This unique design also allows for the placement of outdoor exhibition spaces and event spaces, making it possible for visitors to simultaneously experience indoor and outdoor art.
The exhibition spaces have glass openings facing different directions, creating a sense that the artworks are being exhibited towards the city outside as well.
0 comments
add comment


