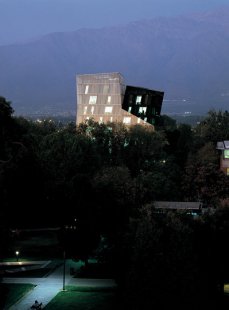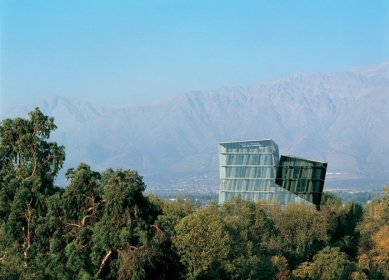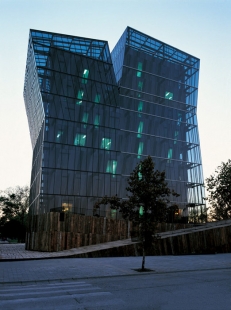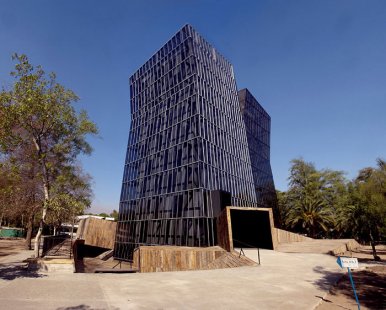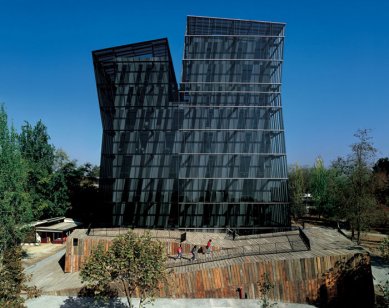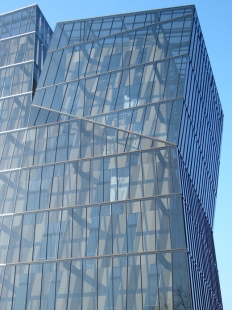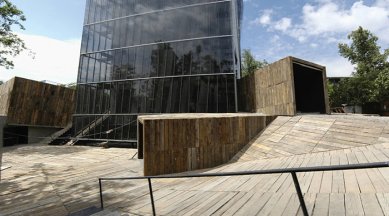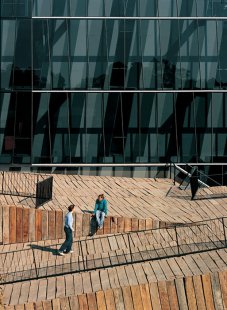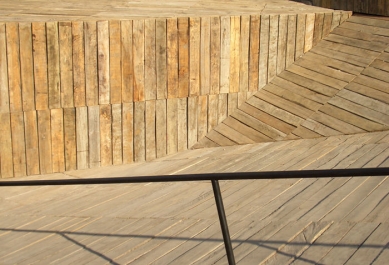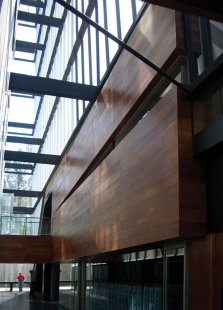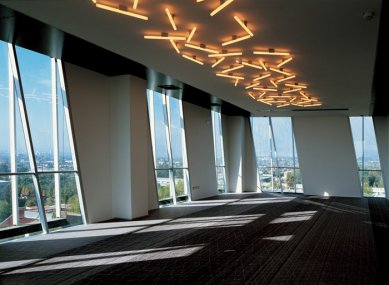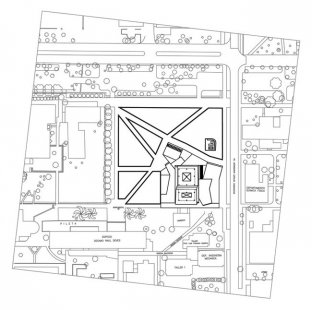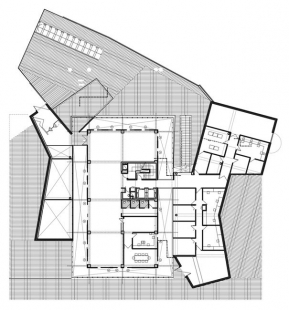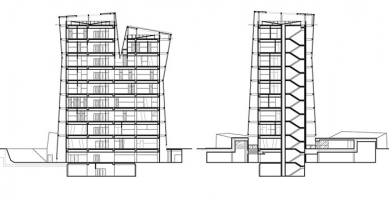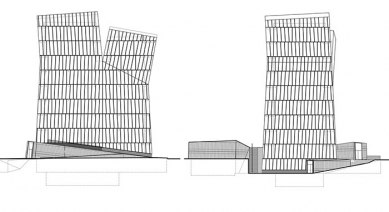
Siamese Towers

A group of four Chilean architects was commissioned to build a university building that would house the school's computing center. Instead of demolishing and replacing the outdated building on the site with something else, the authors opted for a renovation and a dialogue between the new and the original (similar to a conversation between a master and a student). After a series of questions about how computers have overall changed the way education is conducted and the typology of school buildings, the architects came up with a design featuring a split glass envelope set upon a landscape of massive wooden planks, where students can go to relax during breaks between classes. The new space between the glass shell and the old building serves to temper and protect from sunlight. Rooms that previously met lighting requirements for teaching spaces had to be modified for computer work, which requires partial shade and minimal reflection of natural light.
Another task was to ensure that the Siamese towers did not become a greenhouse. A system of blinds or other curtains could solve the entire problem. However, it would not be as elegant as a reflective layer with pigment applied to the exterior of the double-glazed façade. Everything thus unfolds in a single layer (at $120/m²), resisting inclement weather, pollution, and aging. The shell of the old building was clad in fiber cement boards, which do not have such high resistance to bad weather but are very good from a thermal insulation standpoint. The inner façade is protected from the weather by a recessed glass covering. Air flows between the two envelopes via a chimney effect, which prevents the greenhouse effect from occurring.
Color-wise, the outer shell is divided into two parts starting from the bottom, where black and silver colors were used for the supporting aluminum elements. From the ninth floor, the building also begins to physically divide into two towers.
Another task was to ensure that the Siamese towers did not become a greenhouse. A system of blinds or other curtains could solve the entire problem. However, it would not be as elegant as a reflective layer with pigment applied to the exterior of the double-glazed façade. Everything thus unfolds in a single layer (at $120/m²), resisting inclement weather, pollution, and aging. The shell of the old building was clad in fiber cement boards, which do not have such high resistance to bad weather but are very good from a thermal insulation standpoint. The inner façade is protected from the weather by a recessed glass covering. Air flows between the two envelopes via a chimney effect, which prevents the greenhouse effect from occurring.
Color-wise, the outer shell is divided into two parts starting from the bottom, where black and silver colors were used for the supporting aluminum elements. From the ninth floor, the building also begins to physically divide into two towers.
The English translation is powered by AI tool. Switch to Czech to view the original text source.
0 comments
add comment


