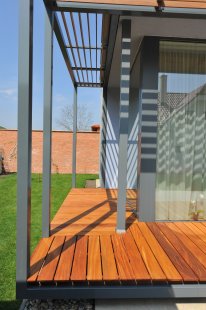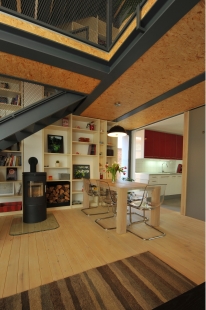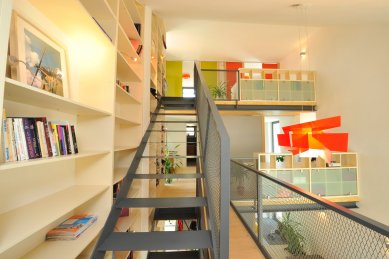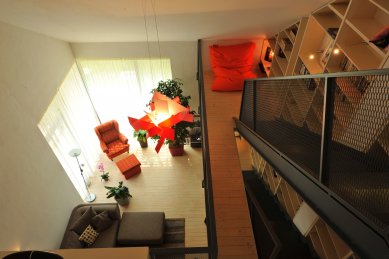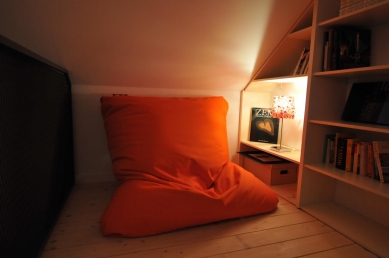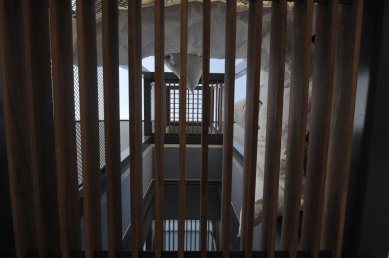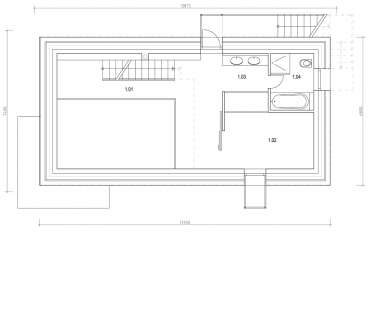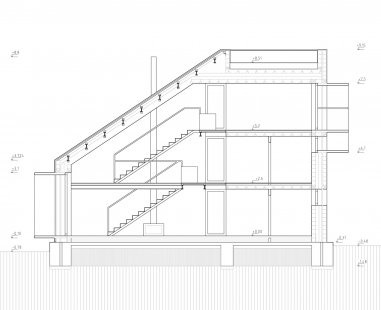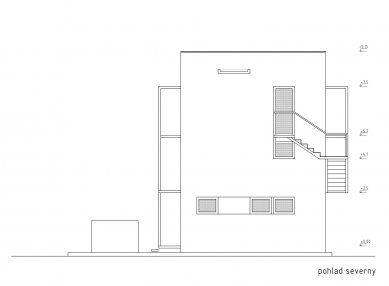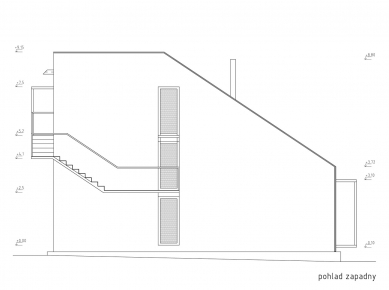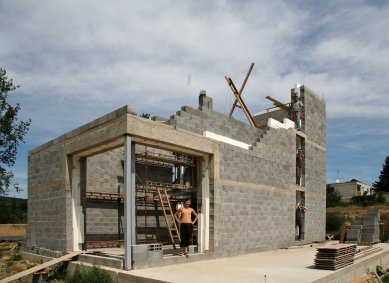
Tomihouse

Beautiful, vast plot of land, surrounded by open nature, is ideal for building a family house. However, it does not align with the concept of urban living and land subdivision in the city. The task was to find the right architectural form on a small plot, separated from the neighboring house only by regulations. In an effort to preserve maximum green space, the house was defined in a footprint of 6x12 m. The required usable area had to be obtained on the floors. After two direct stair armatures stacked above each other, we reach the retreating levels, which, along with the sloping roof above the staircase, create an impressive space. The simple and strong mass gave the house a unique character, making it easily identifiable amidst a flood of catalog houses. This somewhat local oddball earned the apt nickname “šnón”.
The disposition of the house is simple and logical. On the ground floor is the living part of the house, entrance, technical room, kitchen with pantry, and living room. Half of the footprint area of the ground floor is occupied by the first floor with the parents' bedroom, wardrobe, and bathroom. On the second, slightly smaller floor, a children's room is planned, which can be divided into two by a wardrobe if necessary. The galleries on both floors are used as offices with a view of the space above the living room. The interior is dominated by a three-story library, accessible from the stair armatures, which unifies the space throughout its height.
Another requirement for the house was efficient operation. From a technical standpoint, the house can be classified in the low-energy category. This corresponds to both the construction technology and technical equipment. Sandwich walls (composed of three layers: 20 cm concrete block, 30 cm polystyrene, and 20 cm concrete block) along with a double layer of roof insulation (double truss of the sloping part and double ceiling made of ceramic bricks for flat roofs) prevent thermal bridges, resulting in not only uninterrupted thermal insulation but also excellent accumulation capability of the interior. The window openings are filled with triple vacuum glass fillings. The house has no central heating; it is ventilated by a recuperative unit with air supply through a ground collector, which ensures ideal humidity and temperature. Circulation within the house is ensured by intake and exhaust vents. Hot water is provided by a combined heating system using electricity and a solar collector. The heating stove placed on the ground floor maintains thermal comfort in the entire house during winter's very cold days. The open disposition up to the ceiling of the third floor aids air flow, and the effect of overheating is immediate. In areas where there is ceramic tiling on the floor – kitchen, bathroom – thermal comfort is ensured by electric underfloor heating. In the summer months, shading prevents overheating of the interior through large glazed areas, serving also as terraces, which are located on a steel structure.
The disposition of the house is simple and logical. On the ground floor is the living part of the house, entrance, technical room, kitchen with pantry, and living room. Half of the footprint area of the ground floor is occupied by the first floor with the parents' bedroom, wardrobe, and bathroom. On the second, slightly smaller floor, a children's room is planned, which can be divided into two by a wardrobe if necessary. The galleries on both floors are used as offices with a view of the space above the living room. The interior is dominated by a three-story library, accessible from the stair armatures, which unifies the space throughout its height.
Another requirement for the house was efficient operation. From a technical standpoint, the house can be classified in the low-energy category. This corresponds to both the construction technology and technical equipment. Sandwich walls (composed of three layers: 20 cm concrete block, 30 cm polystyrene, and 20 cm concrete block) along with a double layer of roof insulation (double truss of the sloping part and double ceiling made of ceramic bricks for flat roofs) prevent thermal bridges, resulting in not only uninterrupted thermal insulation but also excellent accumulation capability of the interior. The window openings are filled with triple vacuum glass fillings. The house has no central heating; it is ventilated by a recuperative unit with air supply through a ground collector, which ensures ideal humidity and temperature. Circulation within the house is ensured by intake and exhaust vents. Hot water is provided by a combined heating system using electricity and a solar collector. The heating stove placed on the ground floor maintains thermal comfort in the entire house during winter's very cold days. The open disposition up to the ceiling of the third floor aids air flow, and the effect of overheating is immediate. In areas where there is ceramic tiling on the floor – kitchen, bathroom – thermal comfort is ensured by electric underfloor heating. In the summer months, shading prevents overheating of the interior through large glazed areas, serving also as terraces, which are located on a steel structure.
The English translation is powered by AI tool. Switch to Czech to view the original text source.
9 comments
add comment
Subject
Author
Date
parada
ondro
02.11.10 01:32
pekne
Sebastian N.
02.11.10 09:35
poznam
VHA
02.11.10 03:07
wow!
Lamik
04.11.10 08:00
...
vladimir.torda
04.11.10 03:28
show all comments




