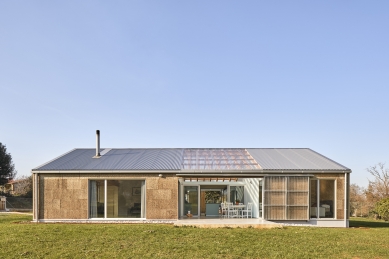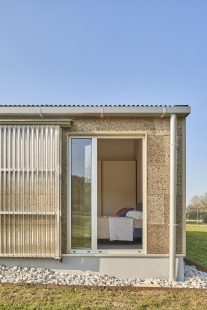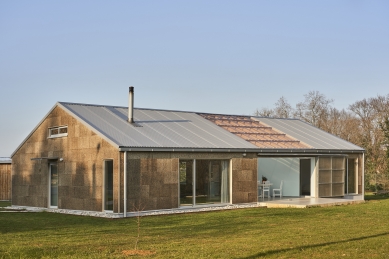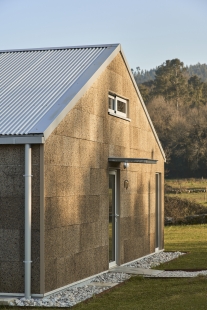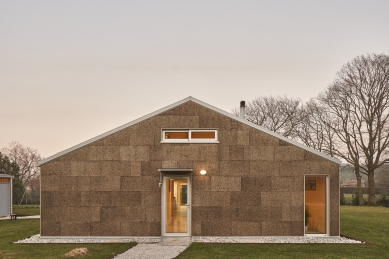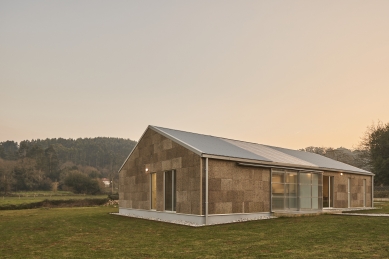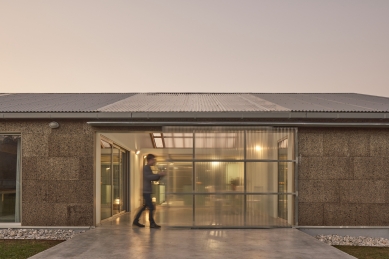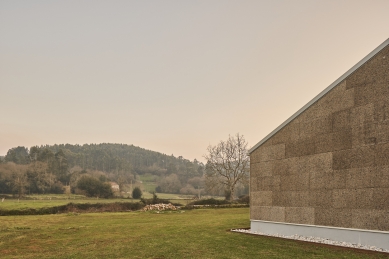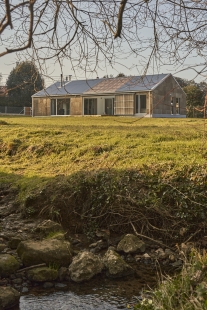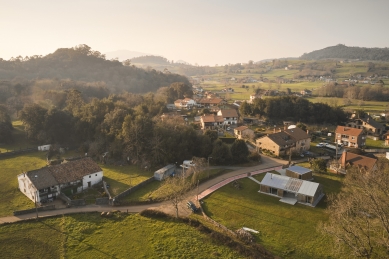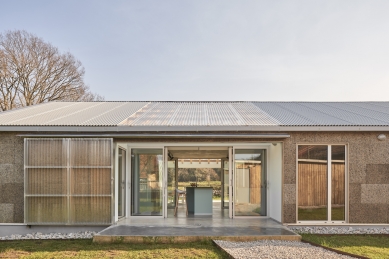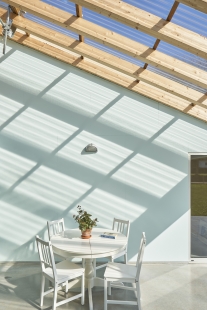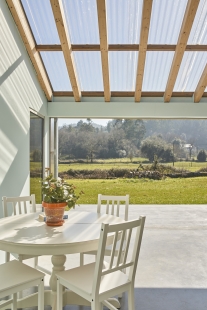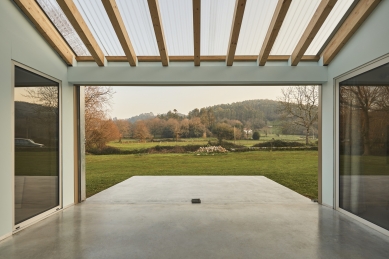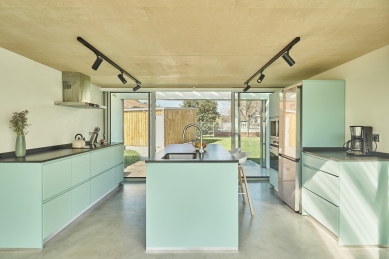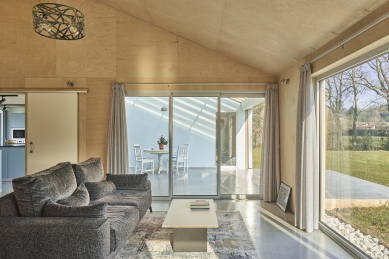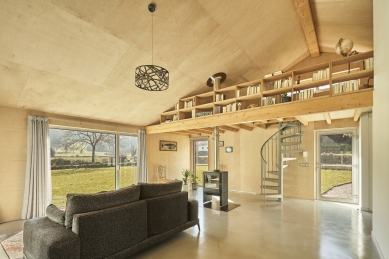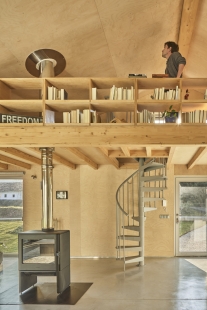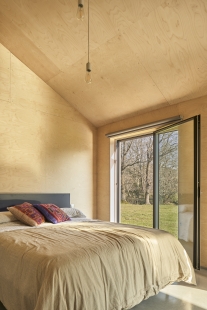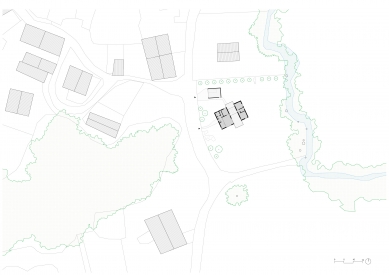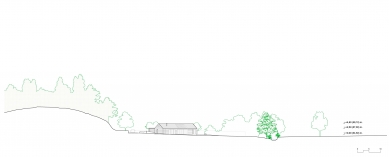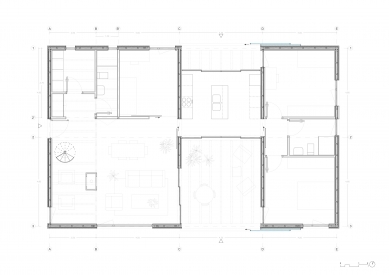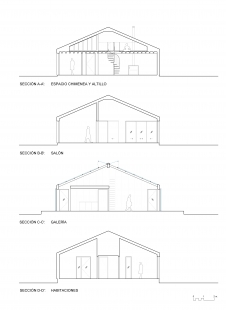
The Cork and Wood House

A single-family home designed using bioclimatic strategies, constructed in a workshop through an industrialized system of laminated wood, and meticulously completed on-site by its owners.
Situated on the border between Navajeda village and the natural landscape, this home offers panoramic views of mountains, embraced by a winding stream and framed by magnificent, towering oaks. Embodying modern rural living, this project strives for a genuine and deep harmony with nature, reflecting our aspiration for an authentic connection to the environment.
The house stands as an abstract structure in the landscape, with a simple and compact shape, exuding contemporary style. Its facade incorporates natural materials such as cork and wood, combined with a laminated wood structure, seamlessly merging with the environment. The corrugated sheet metal roof mirrors the climatic shifts of the Cantabrian sky.
Externally, the house's singular, simple volume contrasts with the intricacy of its spatial distribution indoors. A gallery traverses and divides the space into two, functioning most of the year as a greenhouse, distributing warm air to both sections of the house. The kitchen serves as the nexus between these two areas, shaping a floor plan in the form of an 'H'.
Leveraging prefabricated and industrialized systems facilitated substantial self-construction. The structure and envelope, composed of laminated wood frames, were crafted in a workshop and transported to the site, where their pieces were assembled in just one week. Finishes and a portion of the minor work were completed by the users themselves.
The use of laminated wood reduced construction risks and time, carbon footprint, and energy demand. Enhanced insulation coupled with underfloor aerothermal heating equates to near-zero energy consumption.
Nestled between rural life and nature, the dwelling perpetually embodies a dual condition: hermetic and permeable, natural and artificial, industrialized and artisanal, refuge and freedom.
Situated on the border between Navajeda village and the natural landscape, this home offers panoramic views of mountains, embraced by a winding stream and framed by magnificent, towering oaks. Embodying modern rural living, this project strives for a genuine and deep harmony with nature, reflecting our aspiration for an authentic connection to the environment.
The house stands as an abstract structure in the landscape, with a simple and compact shape, exuding contemporary style. Its facade incorporates natural materials such as cork and wood, combined with a laminated wood structure, seamlessly merging with the environment. The corrugated sheet metal roof mirrors the climatic shifts of the Cantabrian sky.
Externally, the house's singular, simple volume contrasts with the intricacy of its spatial distribution indoors. A gallery traverses and divides the space into two, functioning most of the year as a greenhouse, distributing warm air to both sections of the house. The kitchen serves as the nexus between these two areas, shaping a floor plan in the form of an 'H'.
Leveraging prefabricated and industrialized systems facilitated substantial self-construction. The structure and envelope, composed of laminated wood frames, were crafted in a workshop and transported to the site, where their pieces were assembled in just one week. Finishes and a portion of the minor work were completed by the users themselves.
The use of laminated wood reduced construction risks and time, carbon footprint, and energy demand. Enhanced insulation coupled with underfloor aerothermal heating equates to near-zero energy consumption.
Nestled between rural life and nature, the dwelling perpetually embodies a dual condition: hermetic and permeable, natural and artificial, industrialized and artisanal, refuge and freedom.
0 comments
add comment


