Thermal baths
foto: Petr Šmídek, 2008

The temperature of the water springing from the eastern slope of one of the rocks in the Valska valley, located 1200 meters above sea level, reaches 30 degrees Celsius. Until the 1960s, there stood a small spa house by the spring built in 1893. It was near a village full of peasant houses made of wooden beams and covered with stone slabs, which stretched across a narrow valley of the Rhine. The building included nicely arranged bathing cabins and showers. So much for the chronicles. Although the number of visitors was declining, guests could use the option to bathe in a small outdoor pool since 1930. It was filled with thermal water, which turns red in the air.
The still-preserved complex of thermal baths was built around 1960, before the arrival of the wave of folk rustic alpine style, which is characteristic of most buildings in touristy regions of the Alps. Although the baths were constructed very simply and exhibit many architectural and technical shortcomings, they create a pleasant impression and remind one of the now-lost simplicity of buildings from the 50s.
The new thermal baths, which have replaced the outdated and inadequate buildings from the 60s since the end of 1996, are built as a separate structure on the western edge of the hotel complex. An underground corridor leads to the new building directly from the hotel. It is a large, grass-covered, stone structure embedded deep into the slope. Its architecture defies any formal classification. It seemed more important for us that the building express our intention: to relate the new baths to the geological basis of the mountainous landscape, to its relief, to the primal force of the earth. We were inspired by the idea of constructing a building that evokes the impression of being older than the neighboring structures, the impression that it has been a part of this landscape since ancient times.
Rock, stone, water - to build in stone, from stone, to incorporate into the rock, to create from the rock, to be inside the rock - how to architecturally interpret the meaning hidden behind the combination of these words? How to transform them into architecture? These questions occupied us while compiling designs and step by step the building took shape. The design process was a continuous process of uncovering the new, patiently searching for formal templates. From the very beginning, we were warmed by the joy of working with various elements. The sense for the mystique of the stone world inside the mountain, light and darkness, the reflection of light in the water and in the air saturated with water vapor, the range of sounds caused by the impact of water on stone... Only much later, when the design was almost finished, did I visit the old spas in Budapest, Istanbul, and Bursa. That was when I understood where these images that seem familiar to all of us might come from and how ancient they probably are.
Our baths did not become an attraction with the latest technical water games, fountains, showers, and slides. We emphasized a calm primary experience when bathing, cleansing, relaxing, touching the stone, the contact of the body with water at different temperatures and spatial situations. The stone structure of the baths flows through the interior space in the manner of a geometric system of caves. It develops from narrow cavities on the side closer to the center of the rock into more spacious dimensions as it approaches daylight. Here, at the forefront of the building, a transformation occurs. The outer space penetrates through large openings and connects with the system of caves. The building appears externally as a giant porous stone. In places where this "stone" rises from the slope, sharply cut networks of caves form the facade.
The large "stone" is constructed from stone. A layer of so-called Vals schist, interrupted at the fault on the side closer to the valley and renewed after a thousand meters at the same inclination, defines the outline of the overall structure.
Structurally, the walls act as a continuous construction made from layers of stone slabs and reinforced concrete, referred to by the builders as the Vals connecting wall.
It was designed based on older protective walls along mountain paths specifically for this construction, creating a uniform layering of stone that appears almost monolithic from an architectural viewpoint. Floors, bottoms of pools, ceilings, stairs, stone benches, doorways - everything unfolds from the ubiquitous principle of layers. One layer of stone follows another, and the transitions between the floor and the wall and between the walls and the ceiling are meticulously crafted. The technical solutions for sealing the pools and floors, the edges of the swimming pools, wastewater drainage, heating, air conditioning, thermal insulation, and joints were executed to maintain a monolithic-homogeneous impression of the whole. They either fade into the pattern of layers and joints in the stone mass (grooves in the plaster, vertical joints), or they are embedded within the load-bearing structure of stone and concrete (seals, thermal insulation, horizontal joints). With the completion of the rough construction, the building is nearly finished - the baths exhibit few primary details that can be derived from their function, such as water channels carved directly from the mass of the stone floor, manual levers and handles, brass pipes running through the walls where natural and treated thermal water flows into various pools and tanks. Although the structure is designed as an architectural-technical structure and lacks natural forms, our original intention, one of the most important moments of the initial designs - excavation - is still evident. The interior consists of folds and depressions in the floor shaped like tanks and channels, where spring water accumulates. It should look like it was carved from compact rock - this thought kept coming to our minds as we worked. The idea of carving a gigantic monolith, equipping it with caves, depressions, and notches, helped us to section this stone mass upwards, towards the light. Thus, a network of slits was created in the ceiling, allowing a strip of light to fall onto each floor block from one side. In this way, a new spatial dimension is created, typical for spa spaces. It allows for another way of interpreting the building: large "tables" of stone linked with geometric patterns here create a wavy interior. Each block is connected to a part of the floor like a pedestal, and at the same time bears a strong concrete slab. Daylight seeps through narrow cracks between the individual ceiling slabs.
Visitors, after leaving the artificially lit system of caves at the entrance and passing through the dark changing rooms, stand on an elevated rocky ledge and for the first time see the spatial continuum of the bathing area before them. As you begin to descend between the blocks and pass through the individual spatial sections that unfold and close off from each other, you notice that the doors lead inward, and each block hides a special space. In these spaces, various methods of use emerge, where the atmosphere of intimacy plays a role. The names that became established for the individual blocks during the construction work recall the respective functions: Schiwtzstein (Sweat Stone), Duschstein (Shower Stone), Massageblock (Massage Block), Trinkstein (Thirsty Stone), Ruheraum (Rest Room), Feuerbad (Fire Bath), Blütenbad (Flower Bath), Kaltbad (Cold Bath), Klangstein (Sounding Stone).
Behind the freely defined basic arrangement of blocks, interconnected by orthogonal lines and permeated by repeated figurative constellations, lies an intention that guides the guests along certain points at one time, while at other times allows them the freedom to wander and discover. The continuous space between the blocks is built in sections. The perspective is constantly controlled. It allows a view or obstructs it in a measure that respects the spatial balance and the image of individual sections within the whole.
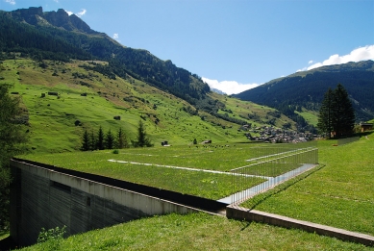
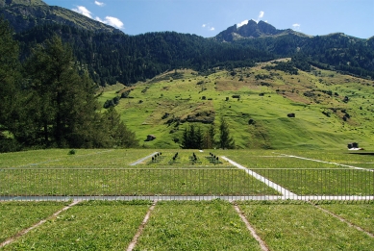

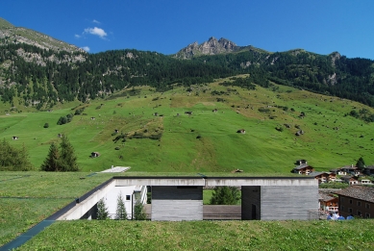
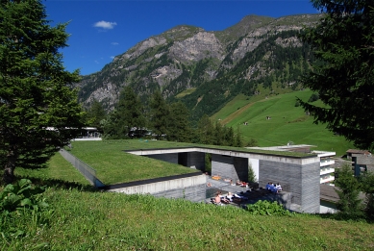
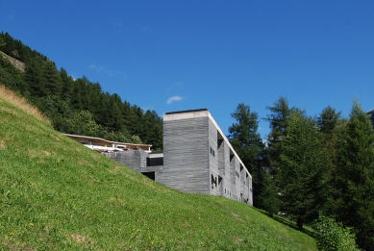
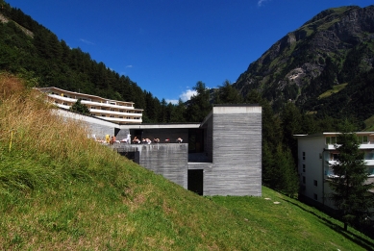
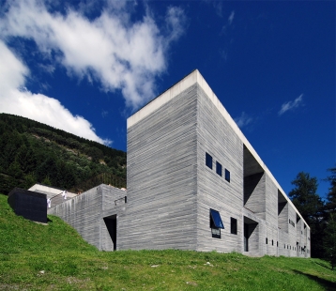
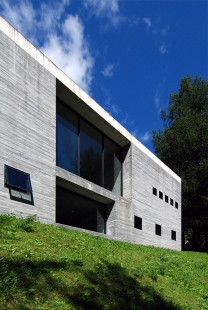
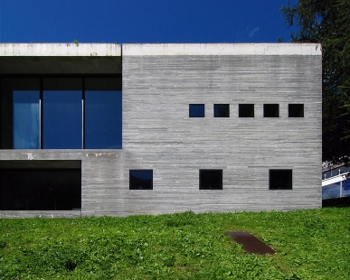
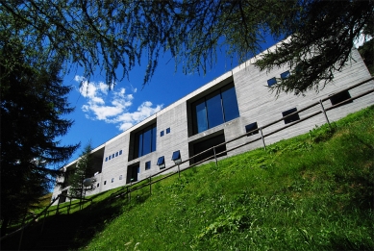
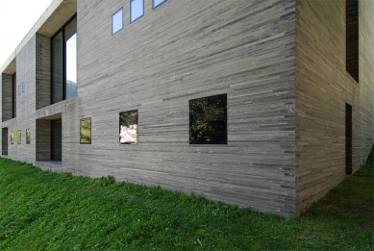
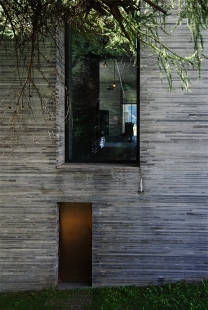
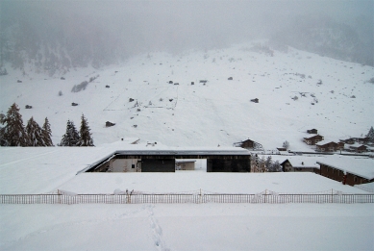
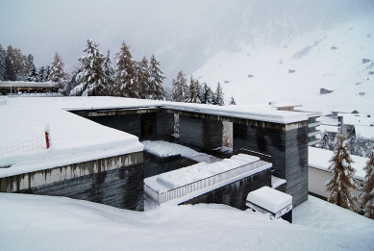
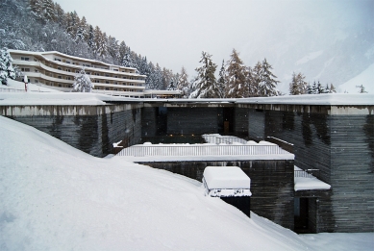
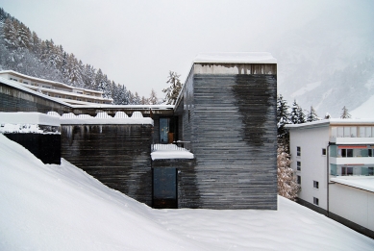
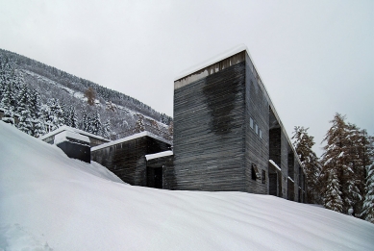
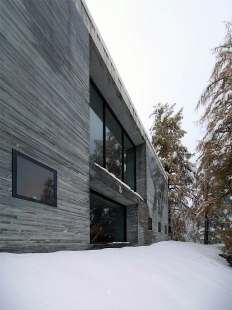
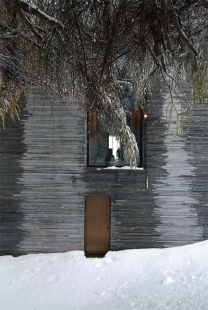
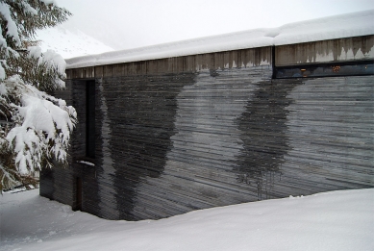
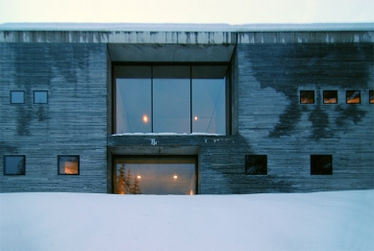
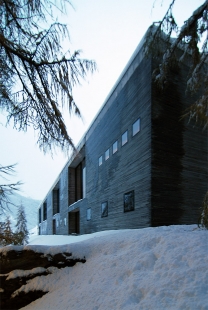
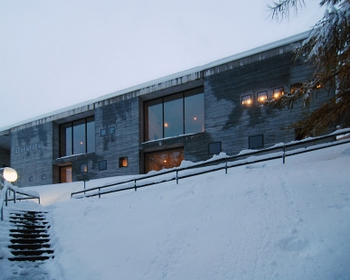
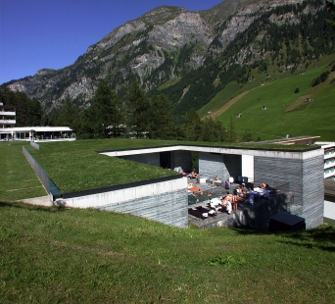
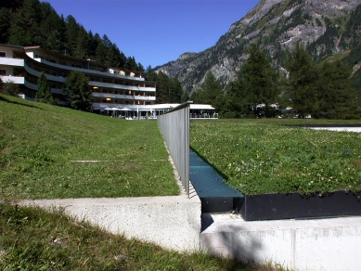
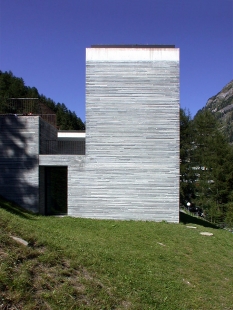
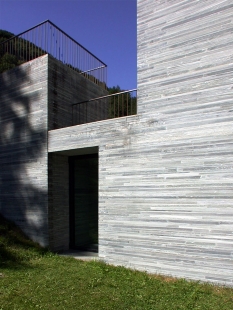
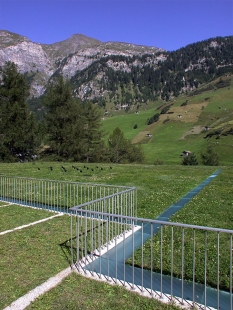
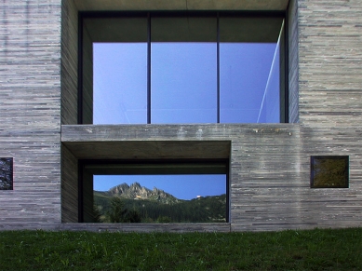
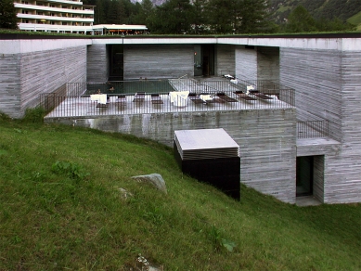
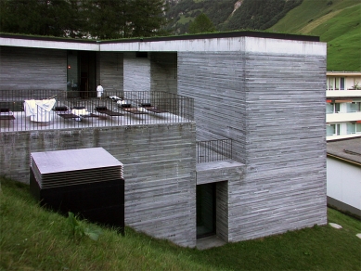
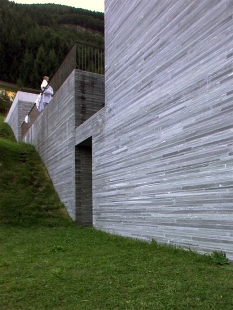
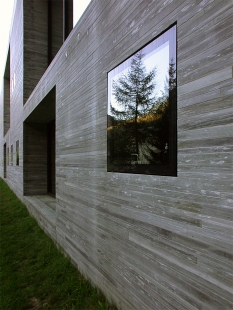
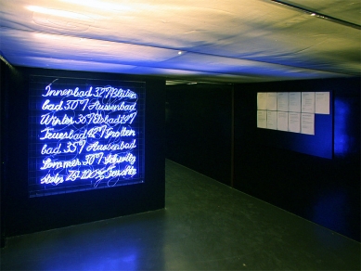
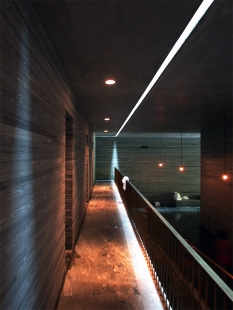
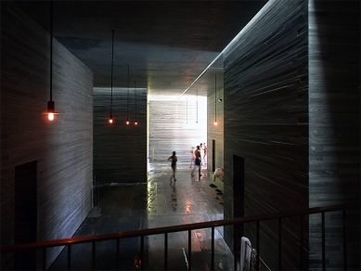
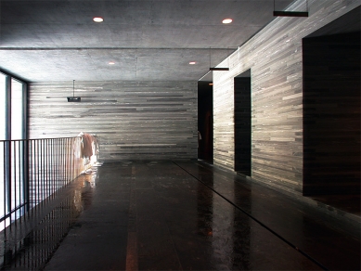
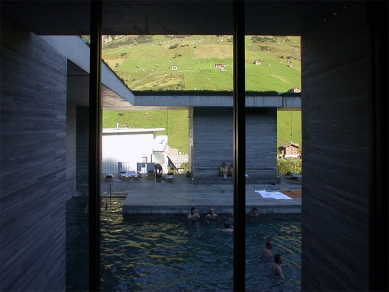
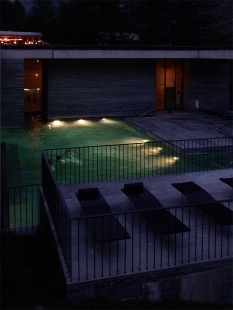
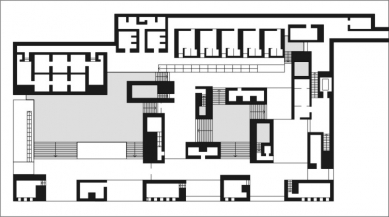
foto: Petr Šmídek, 2008