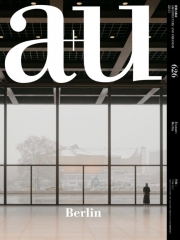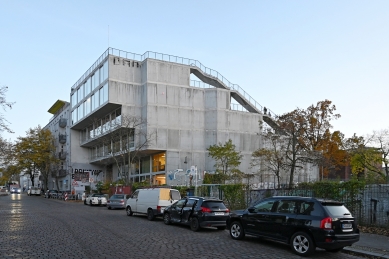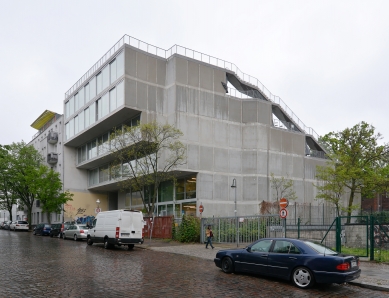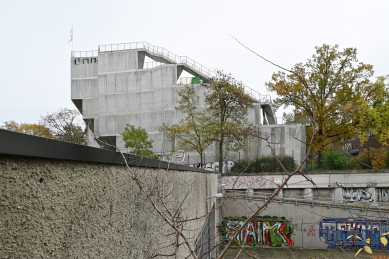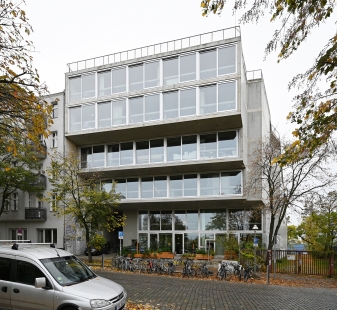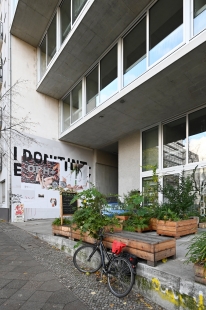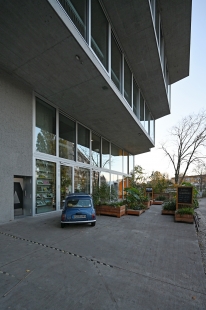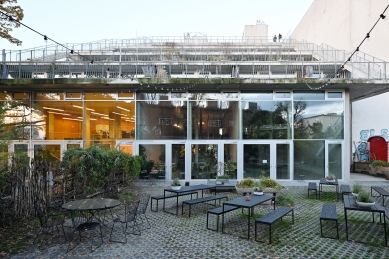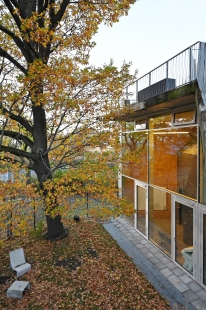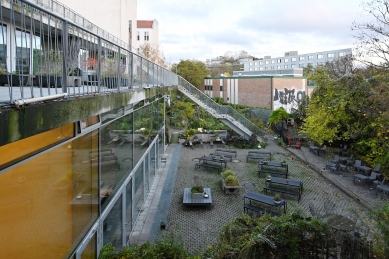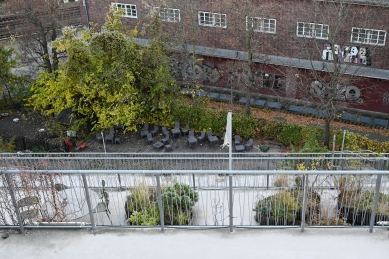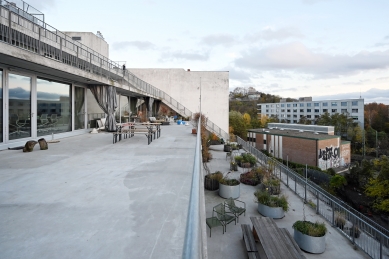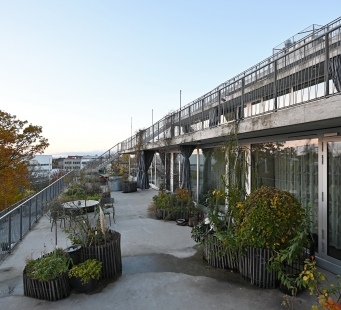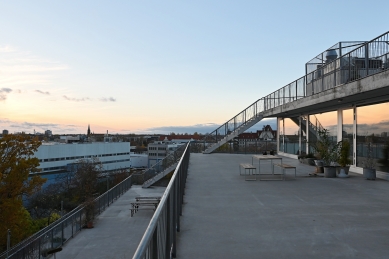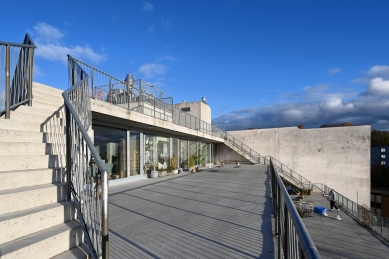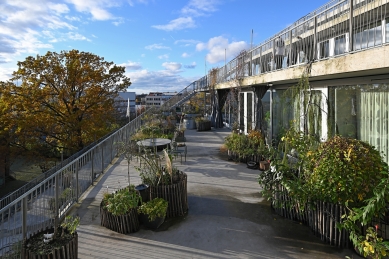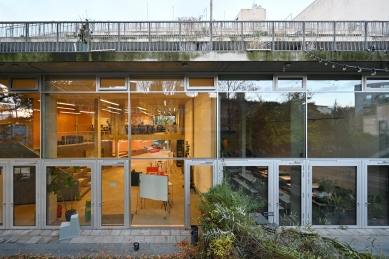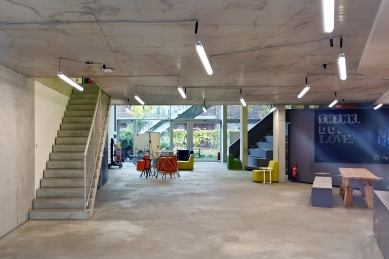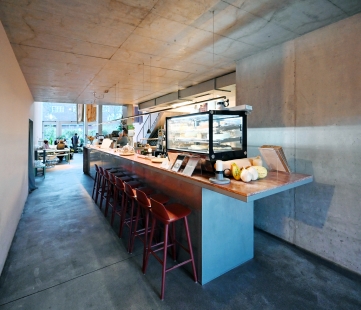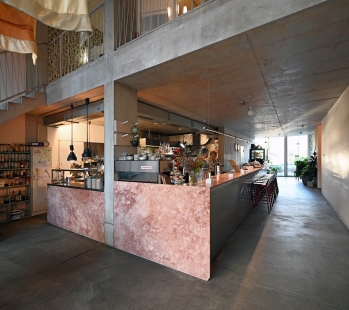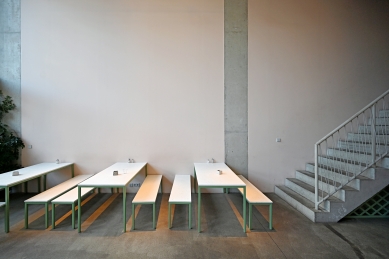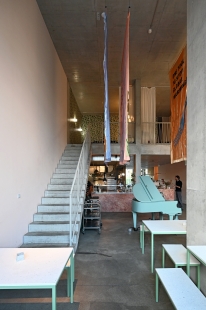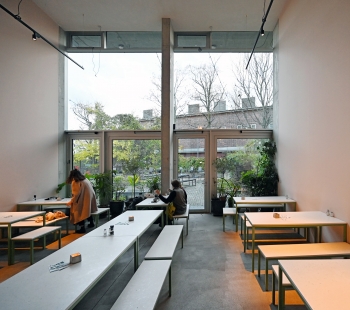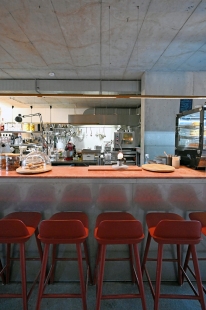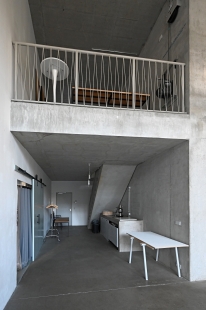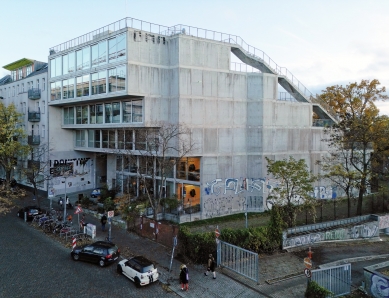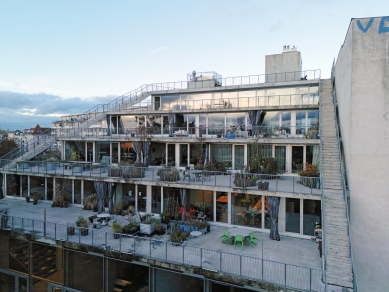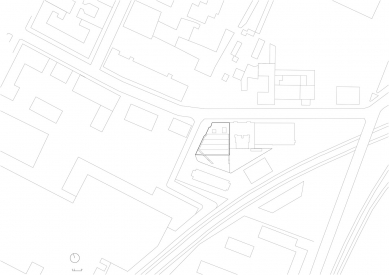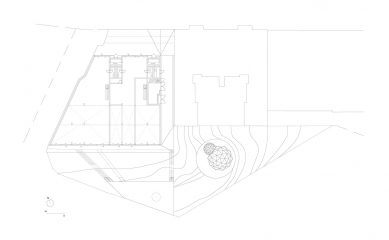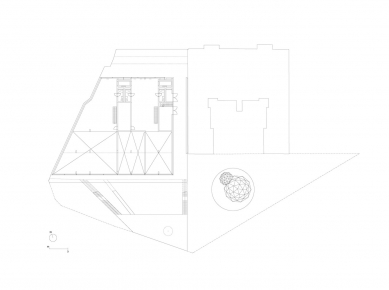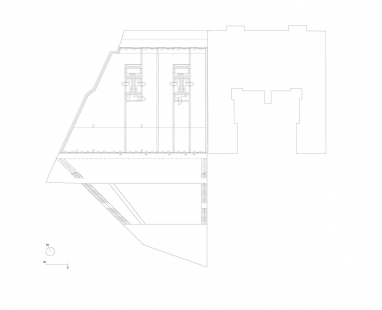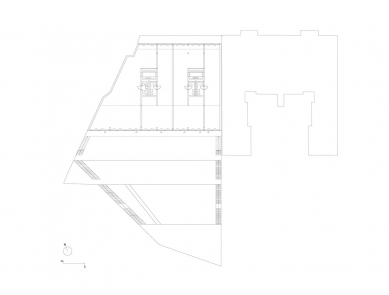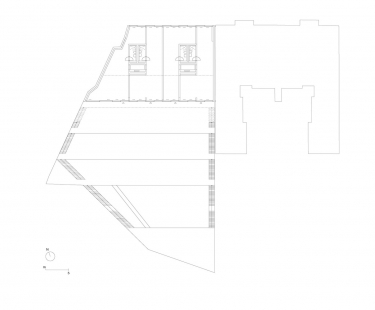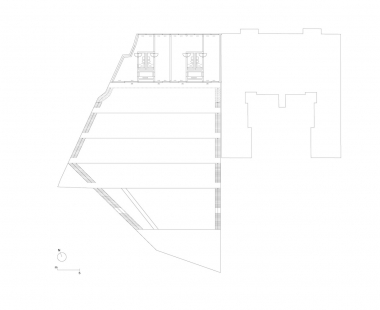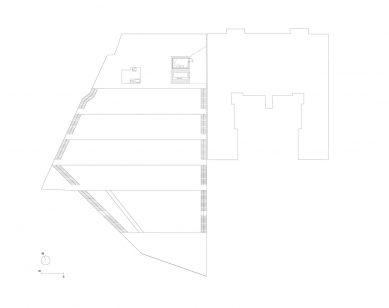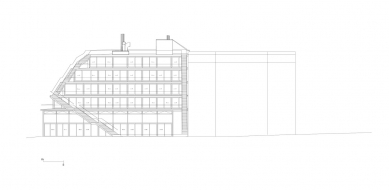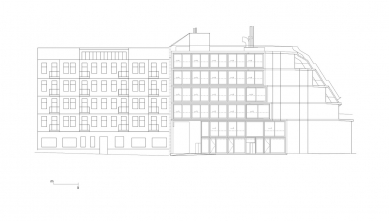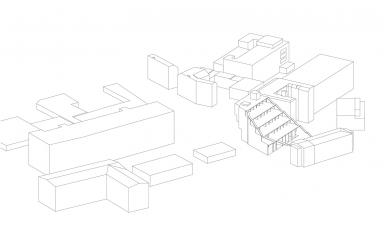
Terrassenhaus Berlin
Lobe Block

As part of my exploration of 21st-century architecture, I had the opportunity to visit the Terrasenhaus Berlin on Bottgerstrasse Street in Berlin, situated within the Wedding district.
This architecturally intriguing building, characterized by functional contrasts, is positioned close to both, a railway track, and the remnants of an anti-aircraft tower complex, offering a captivating cityscape view.
Notably, the concrete facade of this structure distinguishes itself from the neighboring buildings. Each floor gracefully steps back from the street, forming a semi-public covered square. A distinctive touch at the entrance is the presence of a vintage vehicle and a wooden seating area. Key influences on the building include Georgian terrace house, 1960s British brutalism and the altbau apartment blocks of 1800s Berlin.
On the ground floor, there is a café with a gallery providing the best service. The space has a view of the garden, with glass surfaces spanning the entire height of the floor. The ambience changes dynamically with the seasons, creating a unique atmosphere amidst greenery. An adjacent multifunctional room provides flexibility for various activities and events.
The building is commercially zoned, allowing for one caretaker flat, currently occupied by the owner.
The garden has a village-like character, with a chillout seating zone and a gardening section for growing vegetables and fruits, as well as a chicken coop. Produce from the gardens is utilized in the canteen. This intentional blend creates a compelling contrast between modern materials, the urban fabric of the surroundings, and the village-like lifestyle.
From the rear perspective, the building has a terraced character and is largely made up of glazed surfaces. Access to individual terraces is faciliated by a forward-projecting staircase crafted from raw concrete. Silver exterior curtains are on each floor to ensure privacy and sun protection- The terraces have a semi-public character, a fusion of commercial and residental functions – blurring the lines between work and living, exploring the boundrady between public and private. A noteworthy feature is the rooftop access, offering a panoramatic view of the city.
On the second floor, there is a yoga studio, on the following floors, there are studios, co-working spaces and residences. The building´s design, characterized by monomateriality and versatile interiors, provides adaptable spaces, that can be used in various ways in the future.
The heterogeneous use of the building stands as a testament to the successful integration of how to connect residental and commercial elements. While the building has estabilished connections with the community, its entirely private funding makes it challenging to expand outreach.The building is a bit like Humboldthain Flaktrum, mentioned earlier. They both have big concrete structures that might seem out of place in their surroundings at first. However both of them have been turned into the cool spots for visitors with offering unique platforms for city view.
A big thanks to Patrick for his time and a lot of interesting facts.
This architecturally intriguing building, characterized by functional contrasts, is positioned close to both, a railway track, and the remnants of an anti-aircraft tower complex, offering a captivating cityscape view.
Notably, the concrete facade of this structure distinguishes itself from the neighboring buildings. Each floor gracefully steps back from the street, forming a semi-public covered square. A distinctive touch at the entrance is the presence of a vintage vehicle and a wooden seating area. Key influences on the building include Georgian terrace house, 1960s British brutalism and the altbau apartment blocks of 1800s Berlin.
On the ground floor, there is a café with a gallery providing the best service. The space has a view of the garden, with glass surfaces spanning the entire height of the floor. The ambience changes dynamically with the seasons, creating a unique atmosphere amidst greenery. An adjacent multifunctional room provides flexibility for various activities and events.
The building is commercially zoned, allowing for one caretaker flat, currently occupied by the owner.
The garden has a village-like character, with a chillout seating zone and a gardening section for growing vegetables and fruits, as well as a chicken coop. Produce from the gardens is utilized in the canteen. This intentional blend creates a compelling contrast between modern materials, the urban fabric of the surroundings, and the village-like lifestyle.
From the rear perspective, the building has a terraced character and is largely made up of glazed surfaces. Access to individual terraces is faciliated by a forward-projecting staircase crafted from raw concrete. Silver exterior curtains are on each floor to ensure privacy and sun protection- The terraces have a semi-public character, a fusion of commercial and residental functions – blurring the lines between work and living, exploring the boundrady between public and private. A noteworthy feature is the rooftop access, offering a panoramatic view of the city.
On the second floor, there is a yoga studio, on the following floors, there are studios, co-working spaces and residences. The building´s design, characterized by monomateriality and versatile interiors, provides adaptable spaces, that can be used in various ways in the future.
The heterogeneous use of the building stands as a testament to the successful integration of how to connect residental and commercial elements. While the building has estabilished connections with the community, its entirely private funding makes it challenging to expand outreach.The building is a bit like Humboldthain Flaktrum, mentioned earlier. They both have big concrete structures that might seem out of place in their surroundings at first. However both of them have been turned into the cool spots for visitors with offering unique platforms for city view.
A big thanks to Patrick for his time and a lot of interesting facts.
Tamara Bartalová
0 comments
add comment


