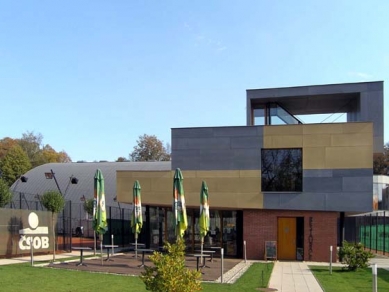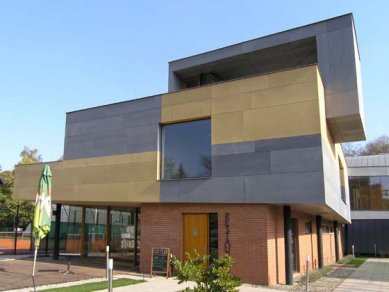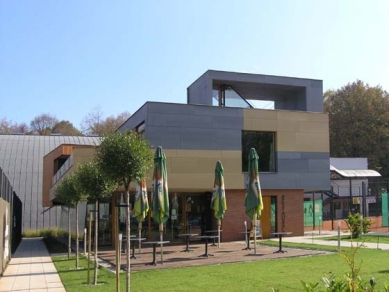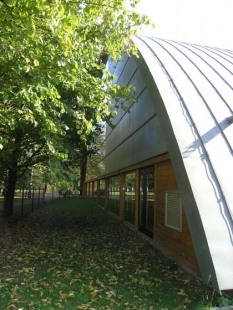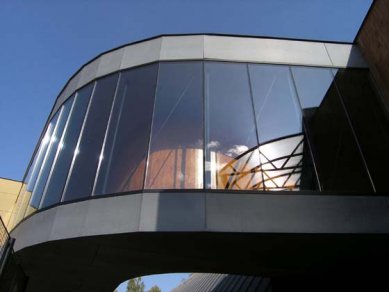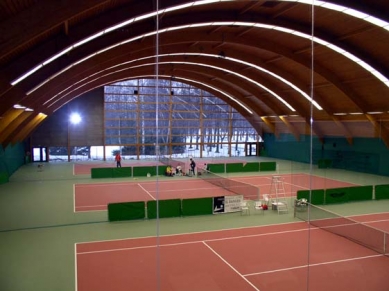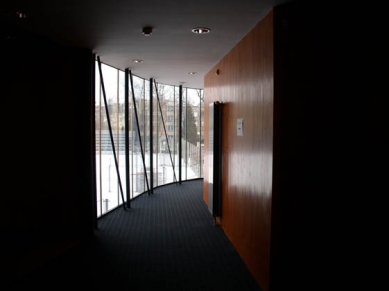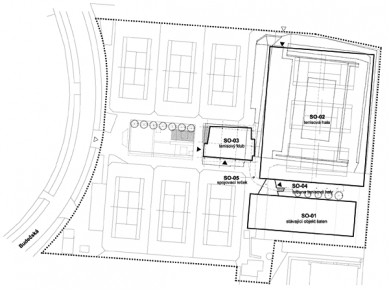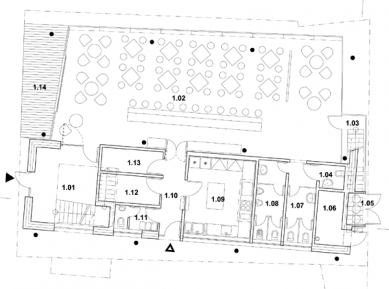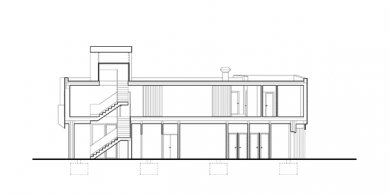
Tennis complex TK NH - TRANS

The task was to develop a comprehensive vision for the reconstruction of the tennis complex according to the client's requirements, so that it fully meets the needs of both professional players and the public. The new facilities - a tennis club building with a restaurant and a tennis hall with three courts are interconnected by a suspended connecting bridge, which includes a stand for 44 spectators. Additionally, it was necessary to address the connection with the existing building, which houses the reception, sanitary facilities, changing rooms, squash, bowling, a bar, and storage facilities.
Location
The proposed location of the new facilities respects the conceptual design of the original complex. The urban planning solution is based on the current state, and the hall is situated in the location of the central court. This allows for maximum possible use of the plot on a relatively small area, with minimal required setbacks from the property boundaries while maintaining good accessibility to the facilities. The club building, with its conceptually contrasting expression, serves as a paradoxically unifying and defining architectural element.
Architectural Design
Tennis Hall
The simple, partially cylindrical mass of the tennis hall with three courts is derived from an arching curve. The solid mass of the typical hall is divided at its lower part by concrete pedestals - blades, and robust wooden trusses anchored within them. One gable is solid, while the other is only partly filled, as the view of the park is absolutely dominant, and it would be a great shame to miss out on such a view.
Tennis Club
The perforated mass of the cuboid is mounted on columns with rotated floors between the individual ceiling slabs, and the recessed second floor creates the base of the symbolic third floor, consisting only of access to the roof. The expression of the building is based on the contrast of solid and glazed surfaces, alongside a combination of different types of building materials. The ground floor combines flat glazing with concealed frames against massive rough masonry, evoking memories of the traditional country of origin of the white sport - England, while in the second floor, brick blocks are clad with cembonit. The color scheme of the individual parts of the outer shell is different and supports the overall concept of the building as a pavilion.
Spatial Layout
On the ground floor, the two-story entrance hall with a central staircase connects to the club restaurant with the necessary facilities, i.e., kitchen, dry food storage, refrigerated food storage, changing room, and employee facilities. In the rear part of the building, there are toilets for restaurant clients.
On the second floor, the hall connects to the tennis club's clubhouse with the possibility of a variable arrangement of partition walls and a service corridor, from which access is provided to rooms for short-term accommodation, two offices for the management and operation of the complex, and further, the stand of the tennis hall connected to the existing building.
The third floor consists of access to the roof and features a lightweight steel structure with a suspended façade combined with glazing.
Location
The proposed location of the new facilities respects the conceptual design of the original complex. The urban planning solution is based on the current state, and the hall is situated in the location of the central court. This allows for maximum possible use of the plot on a relatively small area, with minimal required setbacks from the property boundaries while maintaining good accessibility to the facilities. The club building, with its conceptually contrasting expression, serves as a paradoxically unifying and defining architectural element.
Architectural Design
Tennis Hall
The simple, partially cylindrical mass of the tennis hall with three courts is derived from an arching curve. The solid mass of the typical hall is divided at its lower part by concrete pedestals - blades, and robust wooden trusses anchored within them. One gable is solid, while the other is only partly filled, as the view of the park is absolutely dominant, and it would be a great shame to miss out on such a view.
Tennis Club
The perforated mass of the cuboid is mounted on columns with rotated floors between the individual ceiling slabs, and the recessed second floor creates the base of the symbolic third floor, consisting only of access to the roof. The expression of the building is based on the contrast of solid and glazed surfaces, alongside a combination of different types of building materials. The ground floor combines flat glazing with concealed frames against massive rough masonry, evoking memories of the traditional country of origin of the white sport - England, while in the second floor, brick blocks are clad with cembonit. The color scheme of the individual parts of the outer shell is different and supports the overall concept of the building as a pavilion.
Spatial Layout
On the ground floor, the two-story entrance hall with a central staircase connects to the club restaurant with the necessary facilities, i.e., kitchen, dry food storage, refrigerated food storage, changing room, and employee facilities. In the rear part of the building, there are toilets for restaurant clients.
On the second floor, the hall connects to the tennis club's clubhouse with the possibility of a variable arrangement of partition walls and a service corridor, from which access is provided to rooms for short-term accommodation, two offices for the management and operation of the complex, and further, the stand of the tennis hall connected to the existing building.
The third floor consists of access to the roof and features a lightweight steel structure with a suspended façade combined with glazing.
The English translation is powered by AI tool. Switch to Czech to view the original text source.
0 comments
add comment



