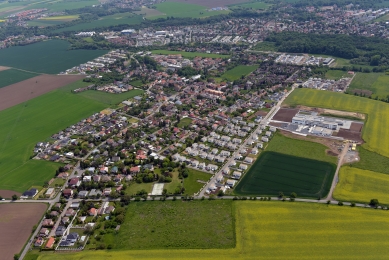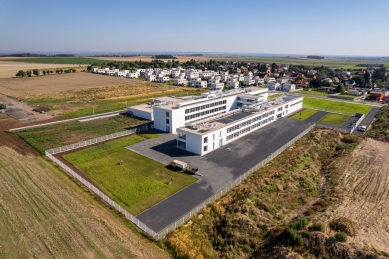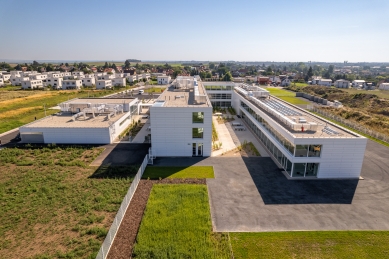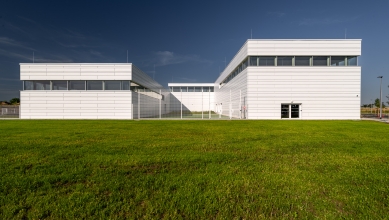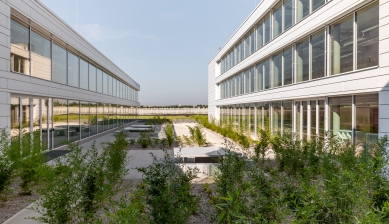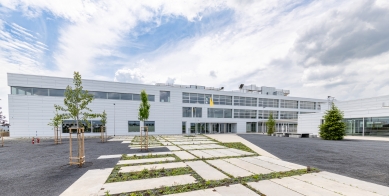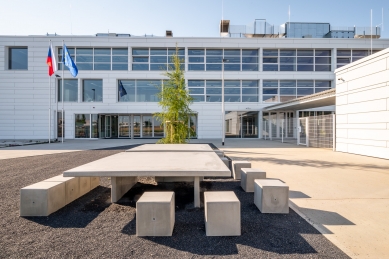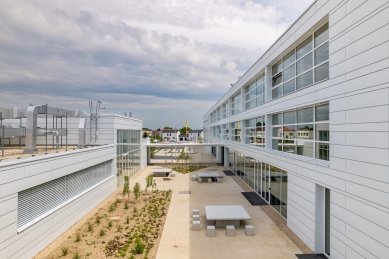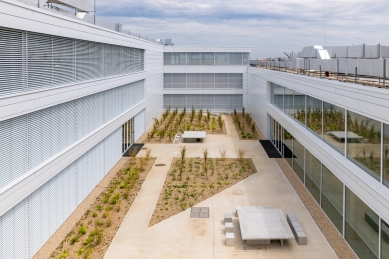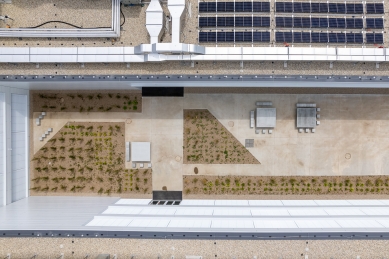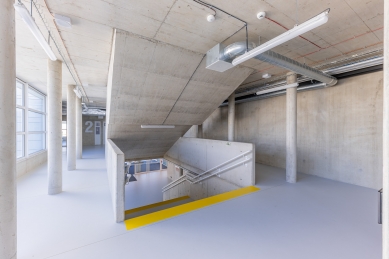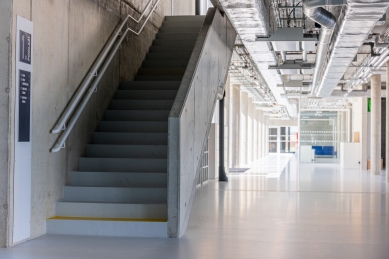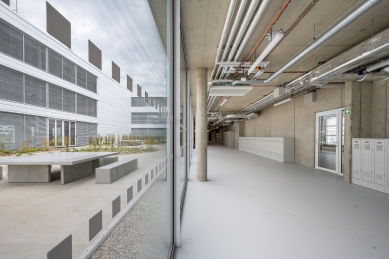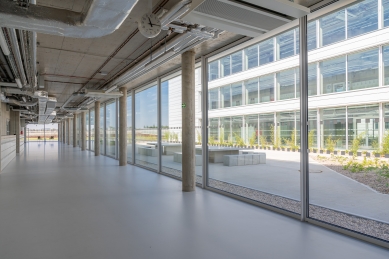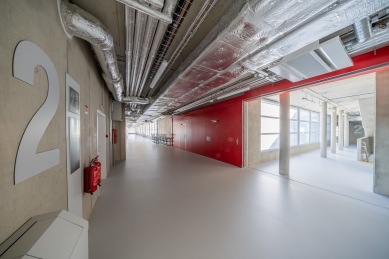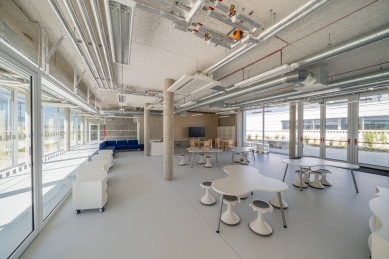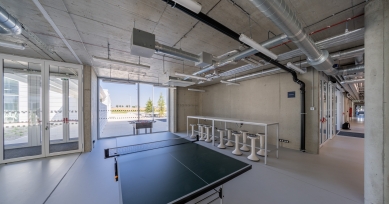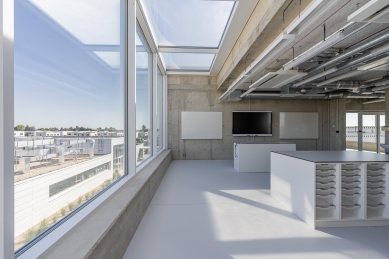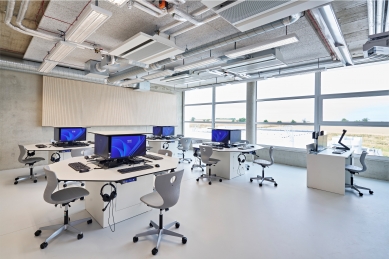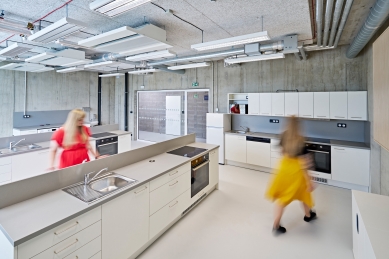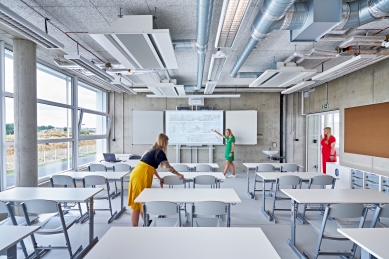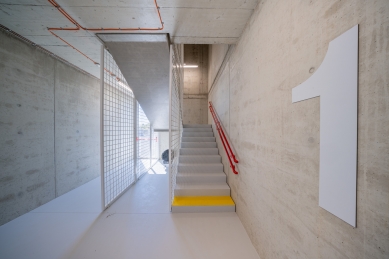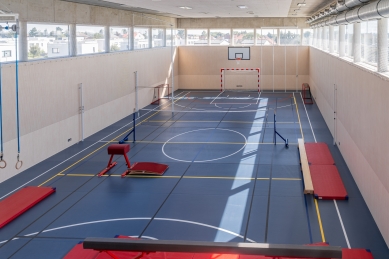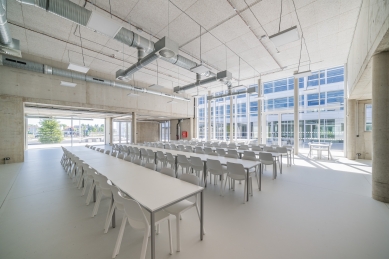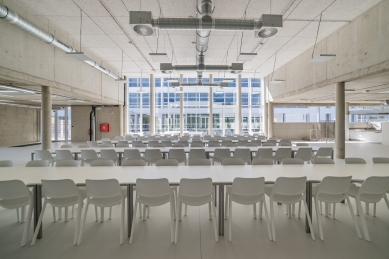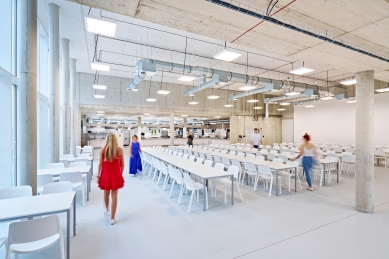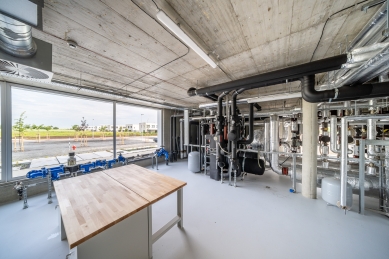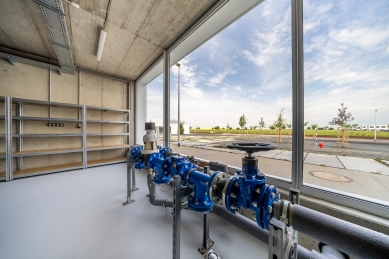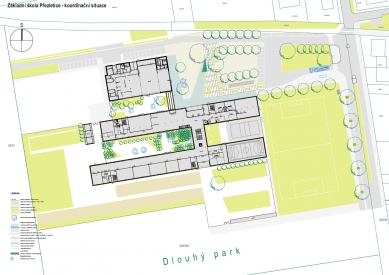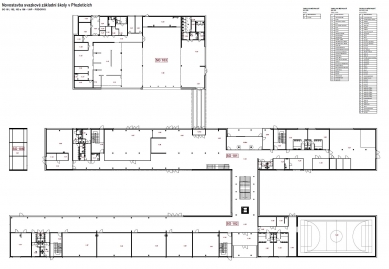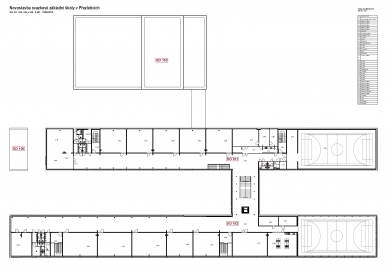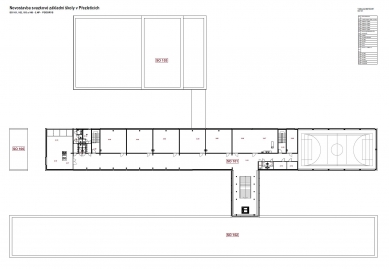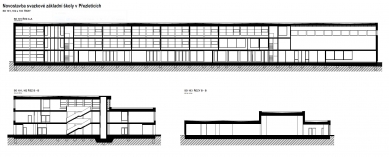
Bundled Primary School Panská Pole

The architectural concept of the Přezletice school develops the basic social principle of architecture, which is connection. Human connection, as the opposite of division, is always seen in conjunction with the creation of a sense of freedom, openness, and spaciousness. We are therefore firmly convinced of the ability of a well-designed environment of the home not only to connect people but also to contribute to good relationships. We believe that the Přezletice school will embody all of this.
We wanted the new school to become a symbol of the development of Přezletice and their overall elevation. Therefore, we aimed to build a solid and sensible house here. At the same time, we wanted a house that appears modest, simple, and somewhat ordinary. We always state that in architecture we desire simplicity and calmness. Severity and order. We do not want ostentation or trendiness. Perhaps this is perceptible here.
The school is, at the same time, a strict guardian of the orthogonal order of Přezletice. This was hinted at here many centuries ago and was then very well developed more than a hundred years ago. Now, a more detailed regulation establishes it as the only viable principle. We find ourselves in nearly perfect flatness, for which orthogonality is the most natural way of relating to the terrain.
The idea of the School Square with a large school has begun to be manifested. It is expected that the School Square space will soon take on its final form.
The internal spaces of the school smoothly connect to the School Square. An identical height level thus simultaneously expresses the interaction of external spaces and internal areas. From the moment of entering the square, where our ordinary fruit trees are also planted as symbols of home, the school opens up to everyone, concealing nothing of its interior. Immediately upon entering the school building, one can sense the mutual interconnectedness of the internal spaces either with the large courtyard featuring a bamboo jungle or with the smaller reading and play garden in front of the dining hall. The internal spaces of the school are open to other larger and smaller vistas. The feeling of freedom, openness, and non-restriction is intense everywhere. It is good that the school is visually connected in various ways with nearby as well as very distant parts of Prague.
An integral part of the architectural intention was to enhance openness and freedom through artistic and material simplicity. This was achieved by a restrained color scheme, which is dominated by exposed concrete walls and ceilings, complemented by uniformly treated plaster floors. The maximally austere approach to the internal spaces is intentional – we anticipate gradually adding colorful and richly abundant elements to the hallways as well as to the classrooms, offices, and staff rooms. The principle of maximal openness of the school also aligns with the complete visibility of all installations. In this respect, the school building itself can serve as part of educational processes.
Our interest was to express the unity and interaction of space design with furniture in the school’s interior, particularly through the choice of calming and shape- and color-restrained furniture and all other interior elements and equipment. In many positions, we thus managed to achieve the desired simplicity.
The school, designed for 540 students, has 18 standard classrooms and 8 specialized classrooms across two pavilions, along with two gymnasiums measuring 12 × 24 meters, and the dining hall accommodates 150 student seats.
The school building consists of two teaching pavilions, situated parallel to each other, connected by a communication neck. The pavilions are ideally oriented along a longitudinal axis in an east-west direction so that classroom windows can be oriented either toward the north or conversely toward the south. Each pavilion has its gymnasium located on the eastern side. Central changing rooms are not included in the school design. Next to each standard classroom, appropriate lockers are situated as part of the main hallway.
The main northern pavilion, through which one enters the school, is three stories high. It is primarily intended for the second-stage education and for the school management section. However, it also contains other significant spaces, such as a completely open study room with a reading and relaxation area, or a large open space for a universal after-school club, and a large integrated technology center of the school, fully open to the eyes of any interested parties or passersby.
The southern pavilion, envisaged for the first stage, has two floors. It is designed as a mirror image of the northern pavilion. The spaces of the main hallways of both pavilions relate to a large break space, and in favorable weather, there will be a complete merging of the outside and inside.
A completely standalone building is the kitchen with the dining hall. The kitchen is maximally open, visually integrated into the whole, and is subtly connected to the School Square space. The kitchen is accompanied by a herb garden, which is part of the larger school garden. The dining hall is designed to host cultural and social events appropriate in scale and technical requirements. A large glazed wall connects the dining hall with a smaller school courtyard – garden, and hence with the school itself. We have also fully freed up the entrance area of the dining hall so that it can be used in ways not yet known, such as intimate exhibitions. That will be seen later.
The school is constructed as a monolithic reinforced concrete structure with slab ceilings without beams. The ceilings in the gymnasiums and dining hall consist of prestressed ceiling panels due to large spans. Non-load-bearing infill walls are assembled from concrete blocks. The foundation of all buildings is on piles resting on sandstone subsoil at depths ranging from four to six meters. The outer layer of the envelope walls is made of large-format metal cassettes. With the exception of the gymnasiums, the floors of all rooms and hallways are fitted with a compact plaster walking surface with a non-slip finish. The floors in the gymnasiums are designed as flexible sports floors. To ensure good acoustics, the ceilings inside classrooms and gymnasiums are fitted with Heraklith acoustic ceilings, and wooden paneling is added to the walls. The ceiling of the dining hall is also fitted with a Heraklith ceiling.
As a whole, the school is designed in terms of energy requirements as an exceptionally economical building, which practically means nearly passive standards. Triple-glazed windows are used for all external glazing, and above-standard thermal insulation is particularly evident in the foundation slab. All envelope walls and the roof are completely surrounded by 250 mm thick mineral wool. Heating and cooling of all spaces is resolved through air conditioning. Geothermal energy is transferred through forty deep boreholes totaling 5 kilometers in length to a pair of heat pumps. In the interest of all students and teachers, the quality of the environment is continuously evaluated and adjusted inside the buildings. A photovoltaic power plant on the roof of the southern pavilion has a capacity of 50 kWp.
Economy is also reflected in the careful management of drinking water. This is also seen in the utilization of rainwater such that no liter leaves towards the nearby Ctěnice Stream. The principle of greywater management is applied in the buildings.
For the near future, there are plans to supplement the school with currently missing components. For economic reasons, the realization of a large greenhouse has been postponed, as well as additional artificial sports surfaces for a 100-meter running track and a 20 x 40 meter field in the space of the large school garden to the south.
We wanted the new school to become a symbol of the development of Přezletice and their overall elevation. Therefore, we aimed to build a solid and sensible house here. At the same time, we wanted a house that appears modest, simple, and somewhat ordinary. We always state that in architecture we desire simplicity and calmness. Severity and order. We do not want ostentation or trendiness. Perhaps this is perceptible here.
The school is, at the same time, a strict guardian of the orthogonal order of Přezletice. This was hinted at here many centuries ago and was then very well developed more than a hundred years ago. Now, a more detailed regulation establishes it as the only viable principle. We find ourselves in nearly perfect flatness, for which orthogonality is the most natural way of relating to the terrain.
The idea of the School Square with a large school has begun to be manifested. It is expected that the School Square space will soon take on its final form.
The internal spaces of the school smoothly connect to the School Square. An identical height level thus simultaneously expresses the interaction of external spaces and internal areas. From the moment of entering the square, where our ordinary fruit trees are also planted as symbols of home, the school opens up to everyone, concealing nothing of its interior. Immediately upon entering the school building, one can sense the mutual interconnectedness of the internal spaces either with the large courtyard featuring a bamboo jungle or with the smaller reading and play garden in front of the dining hall. The internal spaces of the school are open to other larger and smaller vistas. The feeling of freedom, openness, and non-restriction is intense everywhere. It is good that the school is visually connected in various ways with nearby as well as very distant parts of Prague.
An integral part of the architectural intention was to enhance openness and freedom through artistic and material simplicity. This was achieved by a restrained color scheme, which is dominated by exposed concrete walls and ceilings, complemented by uniformly treated plaster floors. The maximally austere approach to the internal spaces is intentional – we anticipate gradually adding colorful and richly abundant elements to the hallways as well as to the classrooms, offices, and staff rooms. The principle of maximal openness of the school also aligns with the complete visibility of all installations. In this respect, the school building itself can serve as part of educational processes.
Our interest was to express the unity and interaction of space design with furniture in the school’s interior, particularly through the choice of calming and shape- and color-restrained furniture and all other interior elements and equipment. In many positions, we thus managed to achieve the desired simplicity.
The school, designed for 540 students, has 18 standard classrooms and 8 specialized classrooms across two pavilions, along with two gymnasiums measuring 12 × 24 meters, and the dining hall accommodates 150 student seats.
The school building consists of two teaching pavilions, situated parallel to each other, connected by a communication neck. The pavilions are ideally oriented along a longitudinal axis in an east-west direction so that classroom windows can be oriented either toward the north or conversely toward the south. Each pavilion has its gymnasium located on the eastern side. Central changing rooms are not included in the school design. Next to each standard classroom, appropriate lockers are situated as part of the main hallway.
The main northern pavilion, through which one enters the school, is three stories high. It is primarily intended for the second-stage education and for the school management section. However, it also contains other significant spaces, such as a completely open study room with a reading and relaxation area, or a large open space for a universal after-school club, and a large integrated technology center of the school, fully open to the eyes of any interested parties or passersby.
The southern pavilion, envisaged for the first stage, has two floors. It is designed as a mirror image of the northern pavilion. The spaces of the main hallways of both pavilions relate to a large break space, and in favorable weather, there will be a complete merging of the outside and inside.
A completely standalone building is the kitchen with the dining hall. The kitchen is maximally open, visually integrated into the whole, and is subtly connected to the School Square space. The kitchen is accompanied by a herb garden, which is part of the larger school garden. The dining hall is designed to host cultural and social events appropriate in scale and technical requirements. A large glazed wall connects the dining hall with a smaller school courtyard – garden, and hence with the school itself. We have also fully freed up the entrance area of the dining hall so that it can be used in ways not yet known, such as intimate exhibitions. That will be seen later.
The school is constructed as a monolithic reinforced concrete structure with slab ceilings without beams. The ceilings in the gymnasiums and dining hall consist of prestressed ceiling panels due to large spans. Non-load-bearing infill walls are assembled from concrete blocks. The foundation of all buildings is on piles resting on sandstone subsoil at depths ranging from four to six meters. The outer layer of the envelope walls is made of large-format metal cassettes. With the exception of the gymnasiums, the floors of all rooms and hallways are fitted with a compact plaster walking surface with a non-slip finish. The floors in the gymnasiums are designed as flexible sports floors. To ensure good acoustics, the ceilings inside classrooms and gymnasiums are fitted with Heraklith acoustic ceilings, and wooden paneling is added to the walls. The ceiling of the dining hall is also fitted with a Heraklith ceiling.
As a whole, the school is designed in terms of energy requirements as an exceptionally economical building, which practically means nearly passive standards. Triple-glazed windows are used for all external glazing, and above-standard thermal insulation is particularly evident in the foundation slab. All envelope walls and the roof are completely surrounded by 250 mm thick mineral wool. Heating and cooling of all spaces is resolved through air conditioning. Geothermal energy is transferred through forty deep boreholes totaling 5 kilometers in length to a pair of heat pumps. In the interest of all students and teachers, the quality of the environment is continuously evaluated and adjusted inside the buildings. A photovoltaic power plant on the roof of the southern pavilion has a capacity of 50 kWp.
Economy is also reflected in the careful management of drinking water. This is also seen in the utilization of rainwater such that no liter leaves towards the nearby Ctěnice Stream. The principle of greywater management is applied in the buildings.
For the near future, there are plans to supplement the school with currently missing components. For economic reasons, the realization of a large greenhouse has been postponed, as well as additional artificial sports surfaces for a 100-meter running track and a 20 x 40 meter field in the space of the large school garden to the south.
Petr Starčevič and Petr Macek, August 2023
The English translation is powered by AI tool. Switch to Czech to view the original text source.
3 comments
add comment
Subject
Author
Date
zhodnocení
Ing. arch. Tomáš Dvořák
15.09.23 12:56
Vzduchotechnika
Pavel Koláček
19.09.23 05:09
Hm
betonář
20.09.23 11:50
show all comments


