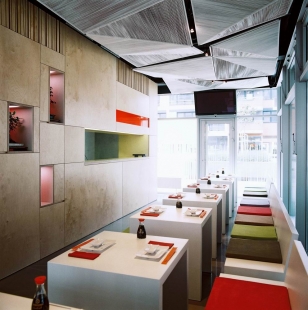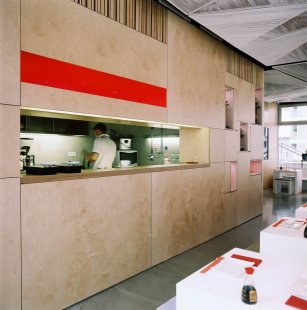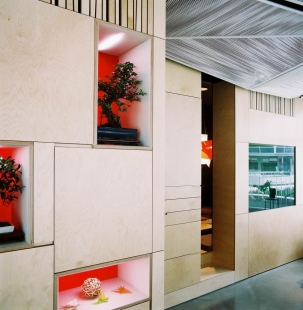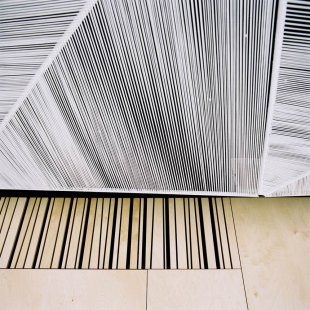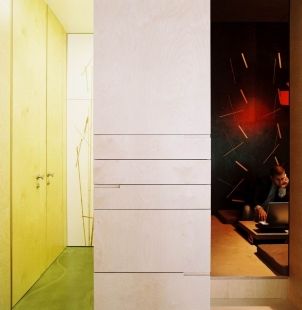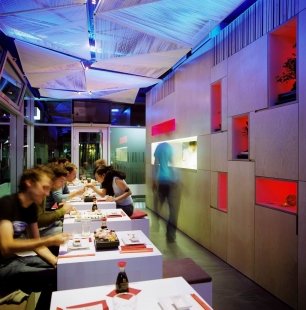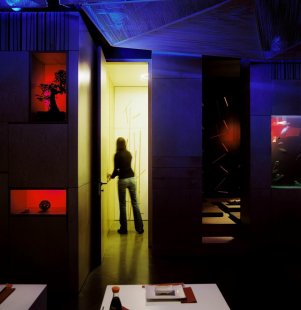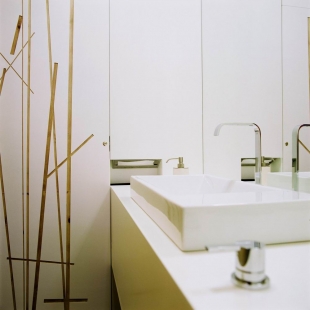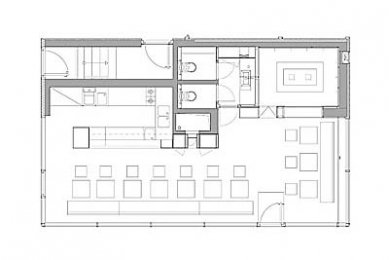
Sushi bar in Bratislava

Our goal was to create a simple, readable space. The fundamental motif was the simplicity and authenticity of the materials used in the principle of layering individual plans that connect into a whole.
The solution arose from the combination of traditional and contemporary materials. The traditional materials are wood and textiles, while the contemporary one is exposed concrete, commonly used in Japan.
These materials are complemented by elements that paraphrase Japanese motifs stemming from art or their philosophical relationship with nature.
The first element is origami, which forms a fabric-woven ceiling suspended in space.
The second element is water, which, as in Japanese gardens, is also connected to traditional koi carp in this space.
The third element is nature, present not only in its living form in the water and in the installation of bonsais but also in its abstracted form as an abstract plant motif. This was created in collaboration with our friend and great graphic designer Jan Šicko.
All these elements are part of the aforementioned individual plans that gradually accompany us and simultaneously reveal this space to us.
The first plan consists of a pattern on the showcase of the object symbolizing the plant motif, a garden - bamboo.
The second plan is the seating itself, that is, the furnishing of the serving part of the space. The seating elements, implemented as atypical, are simply ergonomically designed, their white color is complemented by colorful seat cushions, giving them freshness and also adding playfulness to the space even when not fully occupied.
The third plan is a dividing wooden wall. This creates a boundary between the seating area and the interior of the space..., It does not only serve a dividing function but is a complex carpentry segment fully utilized for storage spaces, housing an aquarium with all its technology, and also the kitchen area.
The fourth plan consists of the "interior" of the operation located behind the wooden wall, which forms the spaces of the kitchen, toilets, and lounge. The lounge is designed as a separately enclosed box behind the aquarium. The fundamental motif was to create a dark space with as much intimacy as possible, where the raised seating is meant to resemble sitting on tatami. The wall panels feature a carved motif of rays of the rising sun.
Our aim was to create toilets that remind one more of a "room," so we chose a surface solution in smooth cement plaster with an effort to negate the decor. The only element is the graphic motif used.
The space is equipped with digital and audio technologies that allow comfort for modern times.
The solution arose from the combination of traditional and contemporary materials. The traditional materials are wood and textiles, while the contemporary one is exposed concrete, commonly used in Japan.
These materials are complemented by elements that paraphrase Japanese motifs stemming from art or their philosophical relationship with nature.
The first element is origami, which forms a fabric-woven ceiling suspended in space.
The second element is water, which, as in Japanese gardens, is also connected to traditional koi carp in this space.
The third element is nature, present not only in its living form in the water and in the installation of bonsais but also in its abstracted form as an abstract plant motif. This was created in collaboration with our friend and great graphic designer Jan Šicko.
All these elements are part of the aforementioned individual plans that gradually accompany us and simultaneously reveal this space to us.
The first plan consists of a pattern on the showcase of the object symbolizing the plant motif, a garden - bamboo.
The second plan is the seating itself, that is, the furnishing of the serving part of the space. The seating elements, implemented as atypical, are simply ergonomically designed, their white color is complemented by colorful seat cushions, giving them freshness and also adding playfulness to the space even when not fully occupied.
The third plan is a dividing wooden wall. This creates a boundary between the seating area and the interior of the space..., It does not only serve a dividing function but is a complex carpentry segment fully utilized for storage spaces, housing an aquarium with all its technology, and also the kitchen area.
The fourth plan consists of the "interior" of the operation located behind the wooden wall, which forms the spaces of the kitchen, toilets, and lounge. The lounge is designed as a separately enclosed box behind the aquarium. The fundamental motif was to create a dark space with as much intimacy as possible, where the raised seating is meant to resemble sitting on tatami. The wall panels feature a carved motif of rays of the rising sun.
Our aim was to create toilets that remind one more of a "room," so we chose a surface solution in smooth cement plaster with an effort to negate the decor. The only element is the graphic motif used.
The space is equipped with digital and audio technologies that allow comfort for modern times.
The English translation is powered by AI tool. Switch to Czech to view the original text source.
0 comments
add comment


