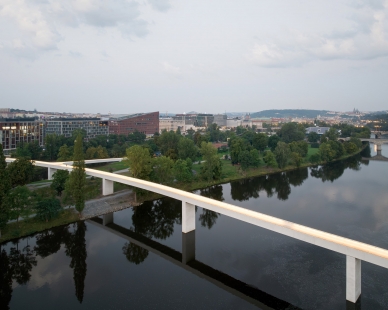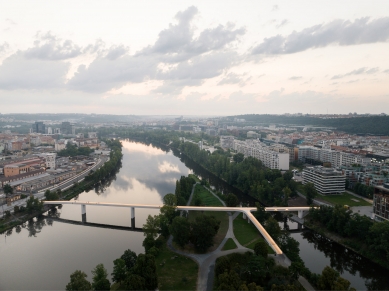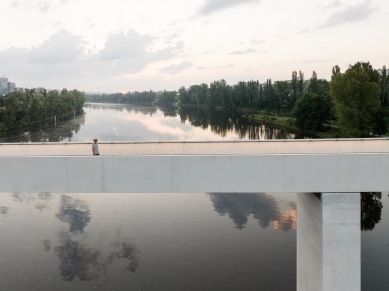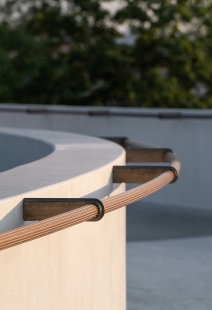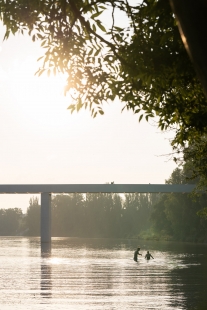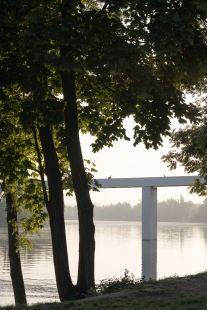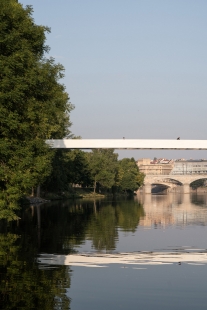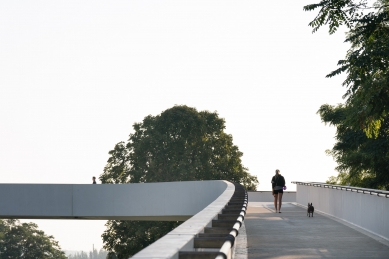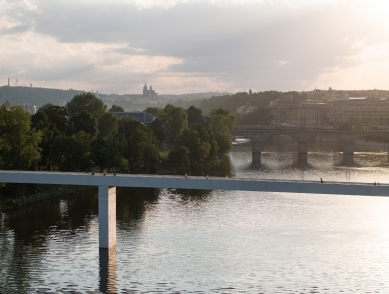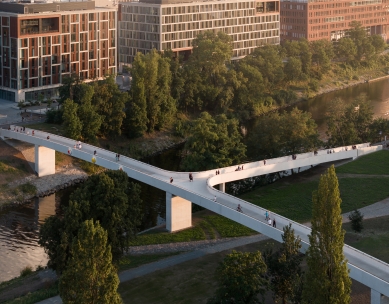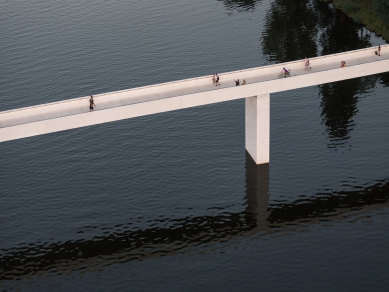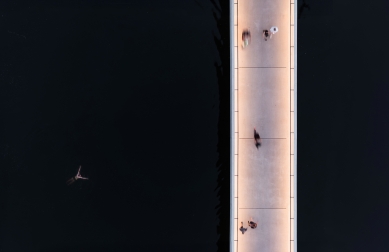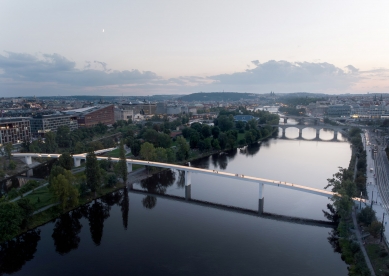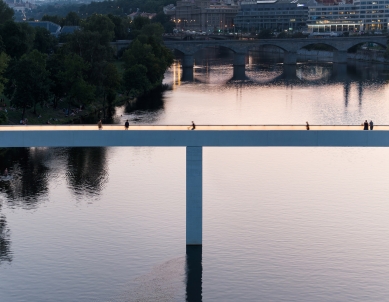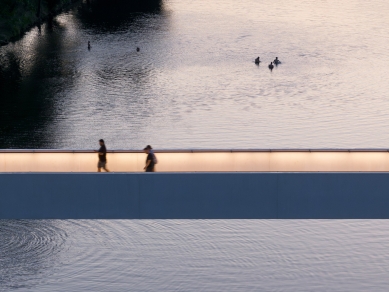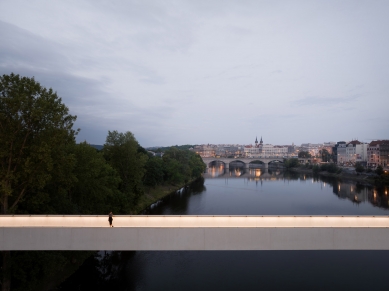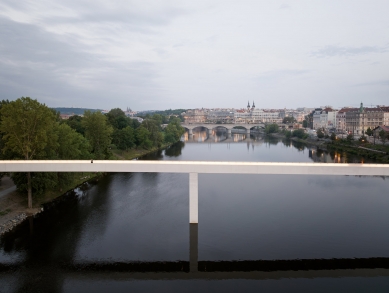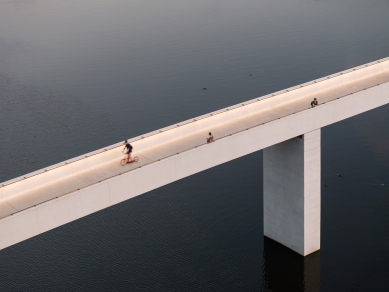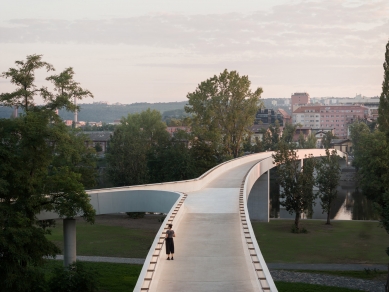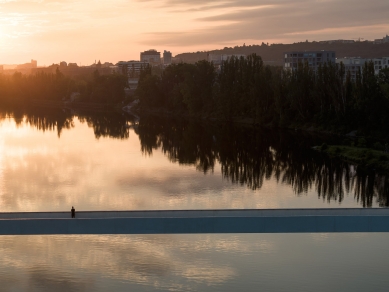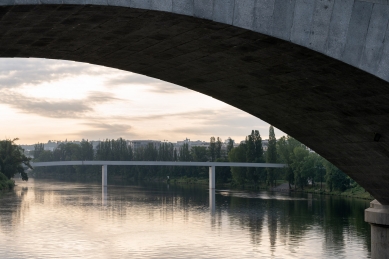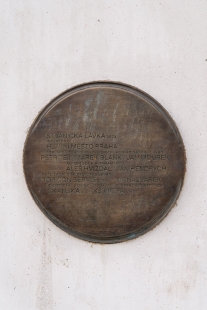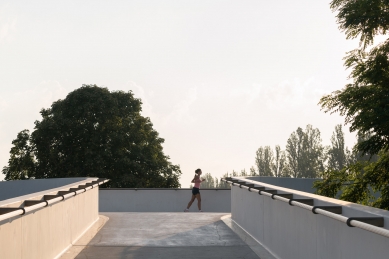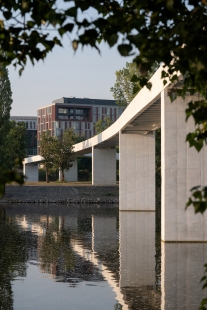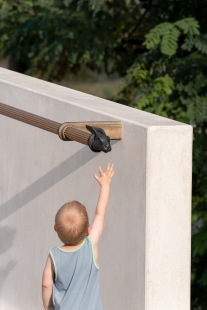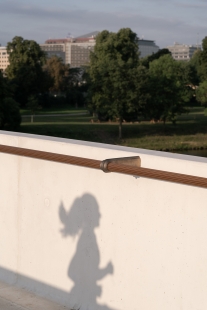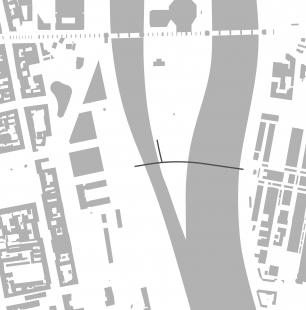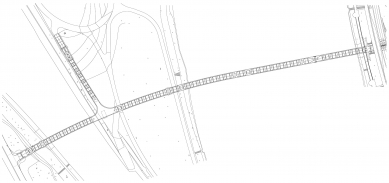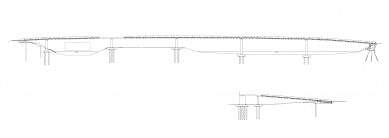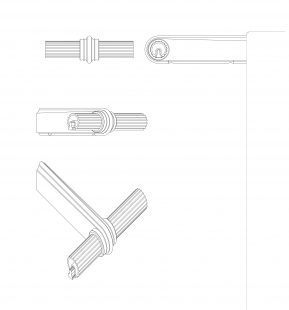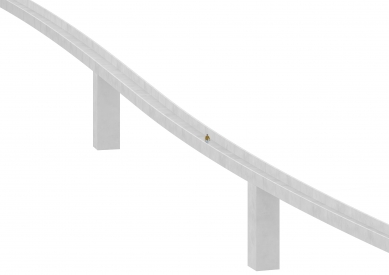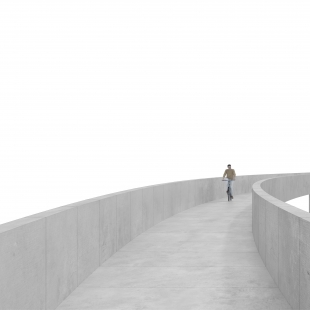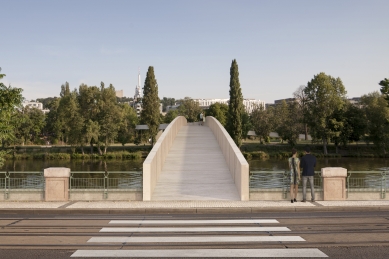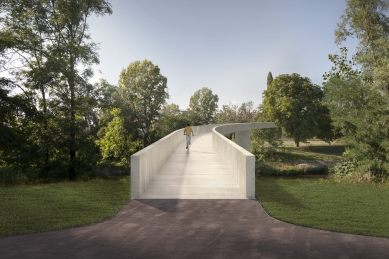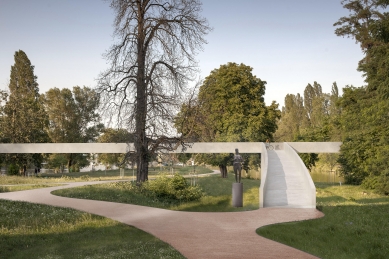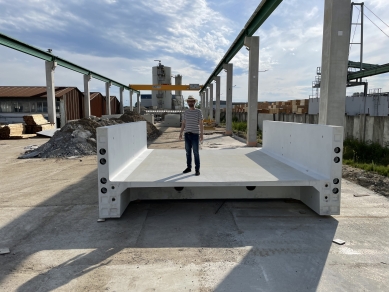
Štvanická Bridge

Architectural Solution
The concept of the bridge is a spatial curve winding through the landscape. The gentle spatial curve is constructed as a smooth path stemming from the dynamics of pedestrian and cyclist movement. The bridge's structural design humbly responds to the panorama of Prague, connecting to the Holešovice and Karlín banks as well as to the urban design of the Štvanice Island solution. A construction is chosen that does not rise high, allowing pedestrians and cyclists unobstructed views of the urban landscape. The deck is supported by two waterfront piers, two pillars at the edges of Štvanice Island, minimizing its footprint on the island, and two pillars in the non-navigable arm of the Vltava River. A ramp gently descends on Štvanice, its plan curve tracing the edge of the island. The outer field of the structure drops vertically to the level of the sidewalk along the embankment to ensure barrier-free and smooth connection on the Holešovice side. This field is designed to be vertically movable at the support point, where a hydraulic piston mechanism is placed to ensure a vertical lift up to above the Q1000 flood level (Q2002 + 1 m). This involves a lift of approximately 3 m by rotating the field around the overhanging end at the first pillar in the Vltava. The architecture of the bridge employs a minimalist sculptural vocabulary. The bridge is designed from high-quality ultra-high-performance fiber-reinforced concrete (UHPFRC) with a surface resembling glossy white marble. The bridge consists of prefabricated segments that are tied together using post-tensioning cables. An ornamental bronze railing with figurative elements of animal heads at the ends, created by sculptor Aleš Hvízdal, is also part of the structure. The railing integrates lighting for the footbridge. At the entrance to the footbridge on Štvanice Island, there is a figurative statue titled River by Prof. Jan Hendrych. The design won an international architectural competition in 2017.
Structural Solution
The main load-bearing structure of the bridge consists of a continuous reinforced concrete beam made of UHPFRC with longitudinal prestressing and a cross-section in the shape of an H. It consists of two solid side parapet beams with an intermediate slab of the deck, which is supported by transverse ribs. In terms of production and assembly, it is a segmented bridge structure made up of 57 prefabricates. The axis of the bridge is designed as a smooth curve, guided by horizontal and vertical arcs. For the sake of simplifying prefabrication, this curve is adjusted into a smooth polygon so that each of the segments is aligned in a straight line. The continuous beam, which smoothly connects the Holešovice and Karlín banks, transitions into a side ramp leading to Štvanice Island, creating a unified whole without expansion joints. The outer field on the Holešovice bank is designed as a lifting component to comply with the requirement to keep the construction above the level of the thousand-year flood (Q2002 + 1.0 m) in case of flooding. At the theoretical location of the zero bending moment, a mechanical pin joint is inserted into the structure, allowing this field to rotate around a horizontal axis. The clear width in the main direction is 4 m and at the ramp, it is 3 m. The joints between the bridge segments are designed as contact joints, equipped with shear teeth that have variable positioning. The reason for this is the gradual change of post-tensioning reinforcement crossing the joint. The segments of the load-bearing structure are interconnected by internal post-tensioning cables with cohesion, which are routed within the cross-section of the footbridge. Each parapet beam is prestressed with a combination of 4 cables, each containing 19 strands.
The concept of the bridge is a spatial curve winding through the landscape. The gentle spatial curve is constructed as a smooth path stemming from the dynamics of pedestrian and cyclist movement. The bridge's structural design humbly responds to the panorama of Prague, connecting to the Holešovice and Karlín banks as well as to the urban design of the Štvanice Island solution. A construction is chosen that does not rise high, allowing pedestrians and cyclists unobstructed views of the urban landscape. The deck is supported by two waterfront piers, two pillars at the edges of Štvanice Island, minimizing its footprint on the island, and two pillars in the non-navigable arm of the Vltava River. A ramp gently descends on Štvanice, its plan curve tracing the edge of the island. The outer field of the structure drops vertically to the level of the sidewalk along the embankment to ensure barrier-free and smooth connection on the Holešovice side. This field is designed to be vertically movable at the support point, where a hydraulic piston mechanism is placed to ensure a vertical lift up to above the Q1000 flood level (Q2002 + 1 m). This involves a lift of approximately 3 m by rotating the field around the overhanging end at the first pillar in the Vltava. The architecture of the bridge employs a minimalist sculptural vocabulary. The bridge is designed from high-quality ultra-high-performance fiber-reinforced concrete (UHPFRC) with a surface resembling glossy white marble. The bridge consists of prefabricated segments that are tied together using post-tensioning cables. An ornamental bronze railing with figurative elements of animal heads at the ends, created by sculptor Aleš Hvízdal, is also part of the structure. The railing integrates lighting for the footbridge. At the entrance to the footbridge on Štvanice Island, there is a figurative statue titled River by Prof. Jan Hendrych. The design won an international architectural competition in 2017.
Structural Solution
The main load-bearing structure of the bridge consists of a continuous reinforced concrete beam made of UHPFRC with longitudinal prestressing and a cross-section in the shape of an H. It consists of two solid side parapet beams with an intermediate slab of the deck, which is supported by transverse ribs. In terms of production and assembly, it is a segmented bridge structure made up of 57 prefabricates. The axis of the bridge is designed as a smooth curve, guided by horizontal and vertical arcs. For the sake of simplifying prefabrication, this curve is adjusted into a smooth polygon so that each of the segments is aligned in a straight line. The continuous beam, which smoothly connects the Holešovice and Karlín banks, transitions into a side ramp leading to Štvanice Island, creating a unified whole without expansion joints. The outer field on the Holešovice bank is designed as a lifting component to comply with the requirement to keep the construction above the level of the thousand-year flood (Q2002 + 1.0 m) in case of flooding. At the theoretical location of the zero bending moment, a mechanical pin joint is inserted into the structure, allowing this field to rotate around a horizontal axis. The clear width in the main direction is 4 m and at the ramp, it is 3 m. The joints between the bridge segments are designed as contact joints, equipped with shear teeth that have variable positioning. The reason for this is the gradual change of post-tensioning reinforcement crossing the joint. The segments of the load-bearing structure are interconnected by internal post-tensioning cables with cohesion, which are routed within the cross-section of the footbridge. Each parapet beam is prestressed with a combination of 4 cables, each containing 19 strands.
The English translation is powered by AI tool. Switch to Czech to view the original text source.
0 comments
add comment




