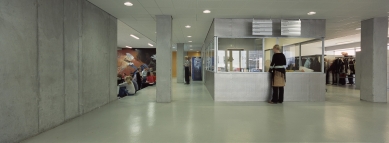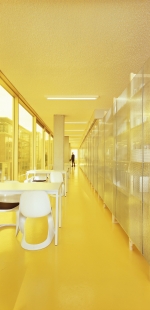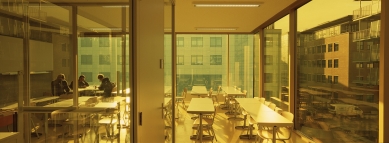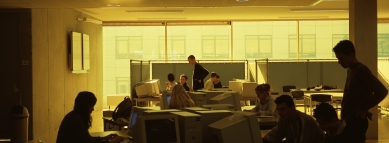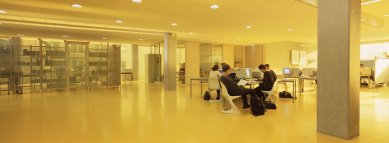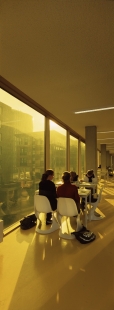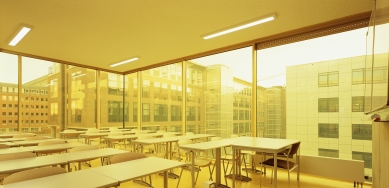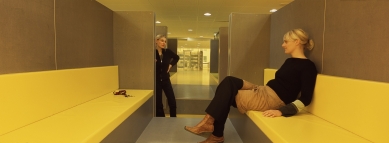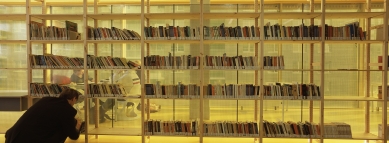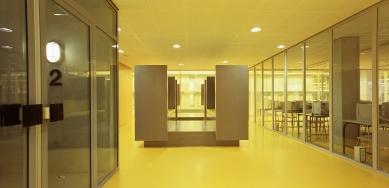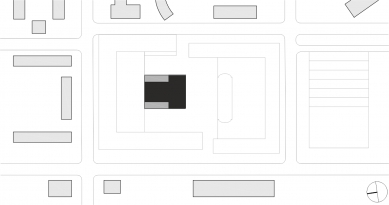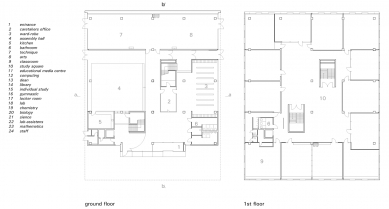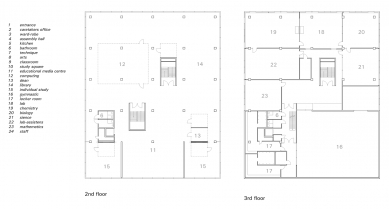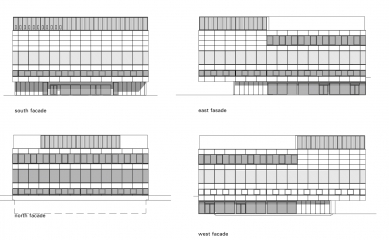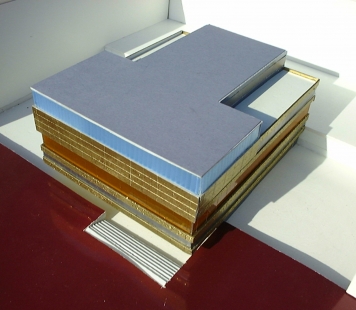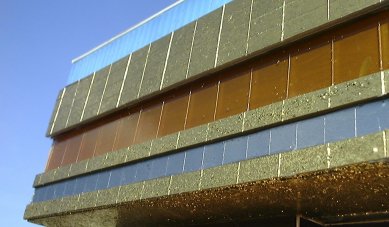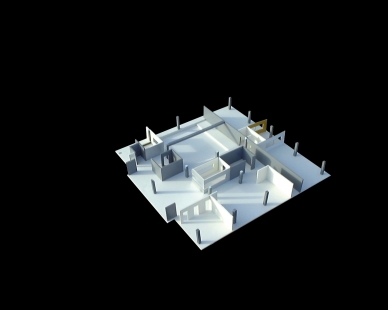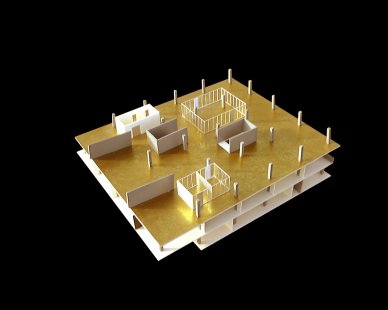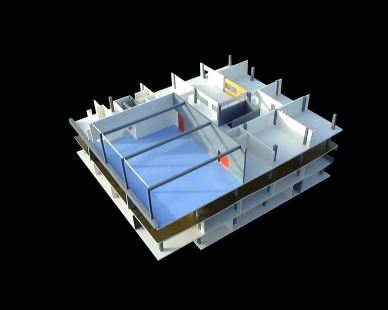
Studievilla
high school extension

The ’Studievilla’, is the new premises of the Stedelijk Gymnasium in Den Bosch. The starting point for the design was the fact that the building should add a new concept to the existing ideas about education. Therefore the building should allow for changing forms of education. A mix between traditional classrooms and open spaces for individual education has been designed. In terms of materials the building has been made attractive for both pupils and teachers.
The upper floors of the building cantilever 8 meters, sheltering the entrance. On the ground floor there are two entrances, pupil functions and an auditorium. Classrooms are located above and below the Mediatheque on the first and third floors. The Mediatheque, on the second floor is a large open/plan floor in the middle of the school. The third floor contains the schools sports hall as well as the biology and chemistry labs. The fourth floor houses staff rooms and administration spaces.
The upper floors of the building cantilever 8 meters, sheltering the entrance. On the ground floor there are two entrances, pupil functions and an auditorium. Classrooms are located above and below the Mediatheque on the first and third floors. The Mediatheque, on the second floor is a large open/plan floor in the middle of the school. The third floor contains the schools sports hall as well as the biology and chemistry labs. The fourth floor houses staff rooms and administration spaces.
0 comments
add comment





