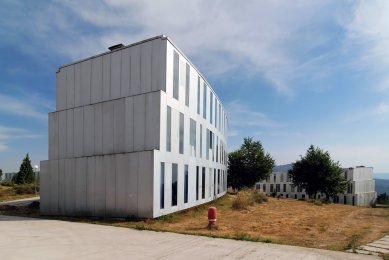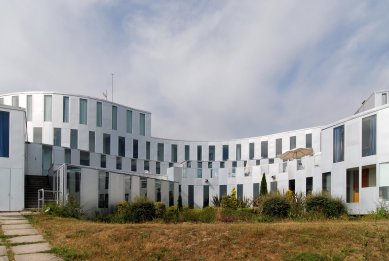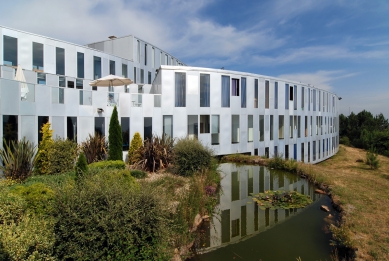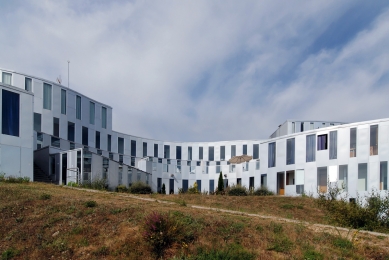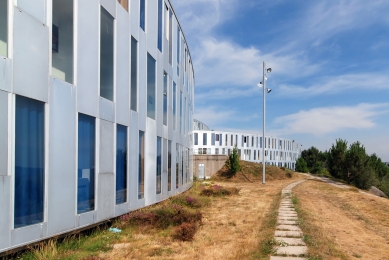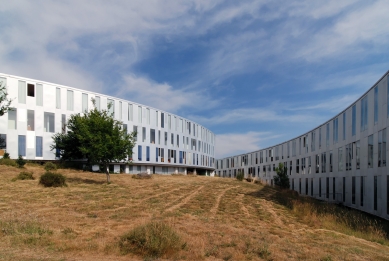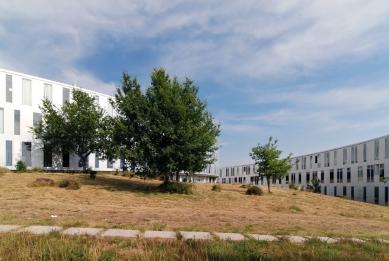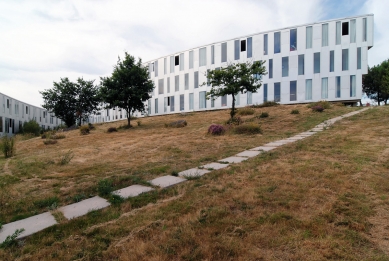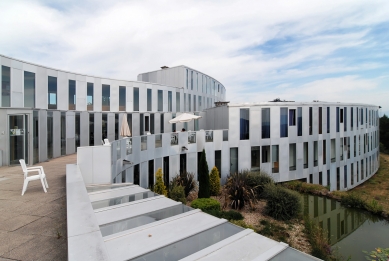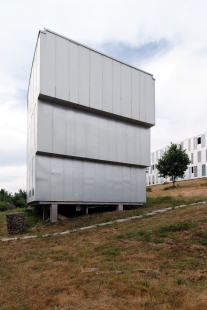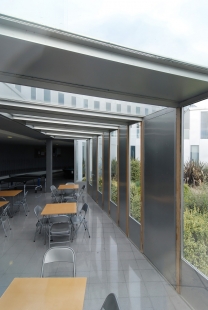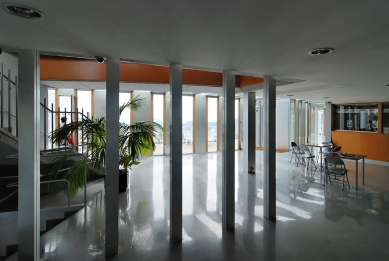
Students' Dormitories O Castro
Residential Complex O Castro

Although it may not seem that way, the student housing project 'O Castro' is minimal in every respect. A minimal budget was allocated for the construction, a minimal time frame was provided for execution, and minimal freedom was given to handle the area allotments.
The resulting building tries to adapt as much as possible to the given topography. The simple architectural solution helped save money, which was then spent on the relatively expensive façade. The layout allows for shared kitchens to be incorporated with the student (single or double) rooms.
The rooms are oriented southward into the valley. The northern façades consist of corridors with views of a gentle slope. Not only the exterior panels but also the interior blocks were pre-assembled in factories, which reduced and expedited the construction process. The building is set on concrete piles, giving the impression that it slightly hovers above the meadow in the university campus.
The resulting building tries to adapt as much as possible to the given topography. The simple architectural solution helped save money, which was then spent on the relatively expensive façade. The layout allows for shared kitchens to be incorporated with the student (single or double) rooms.
The rooms are oriented southward into the valley. The northern façades consist of corridors with views of a gentle slope. Not only the exterior panels but also the interior blocks were pre-assembled in factories, which reduced and expedited the construction process. The building is set on concrete piles, giving the impression that it slightly hovers above the meadow in the university campus.
Alfonso Penela
The English translation is powered by AI tool. Switch to Czech to view the original text source.
0 comments
add comment


