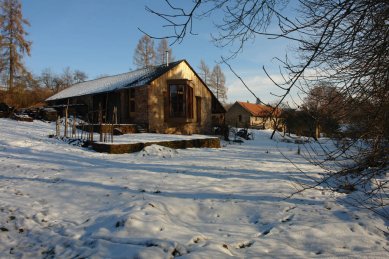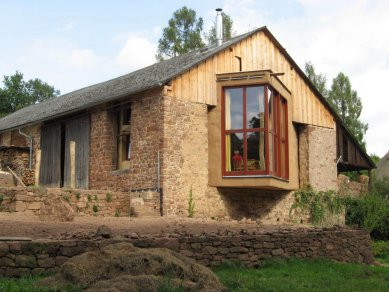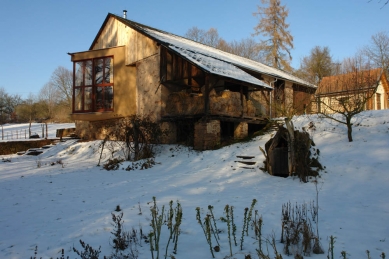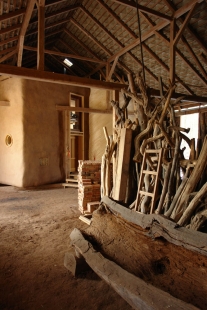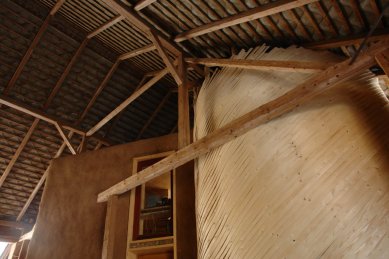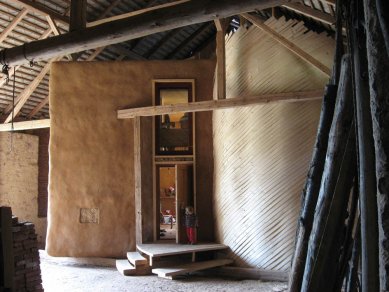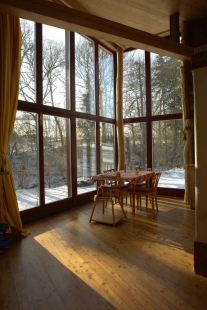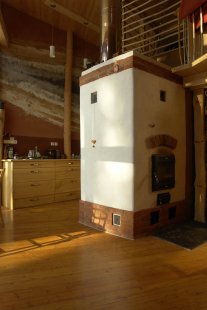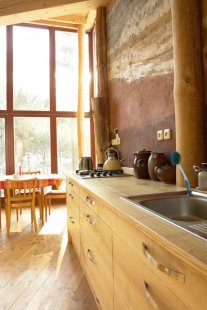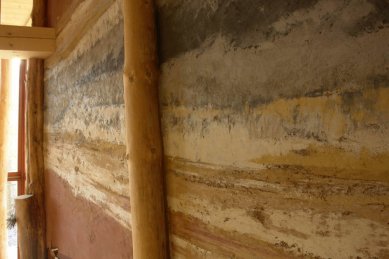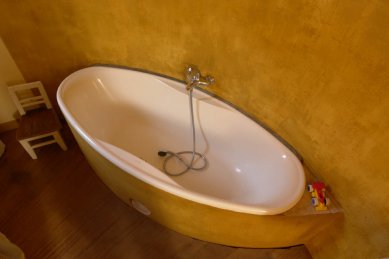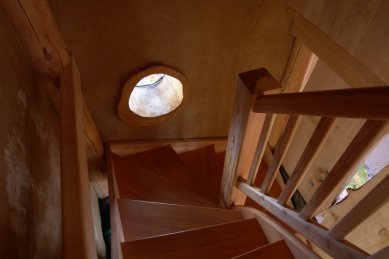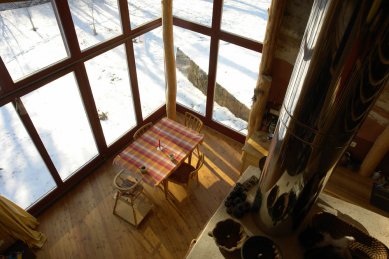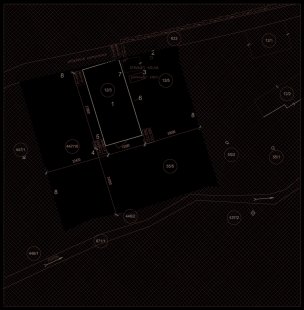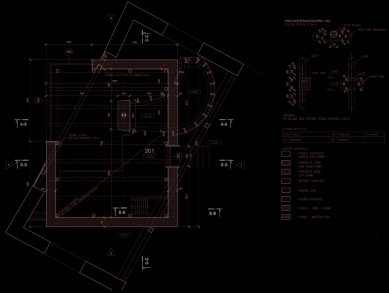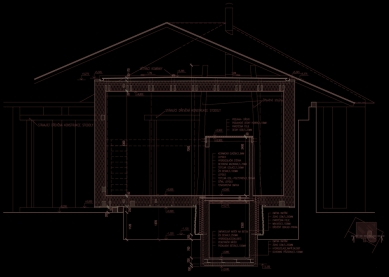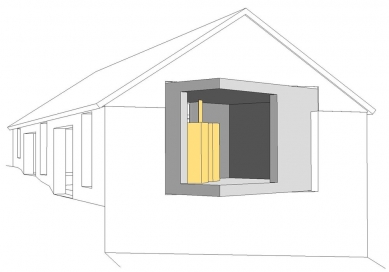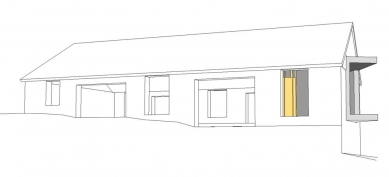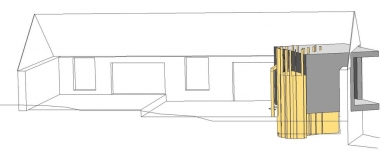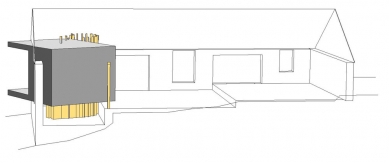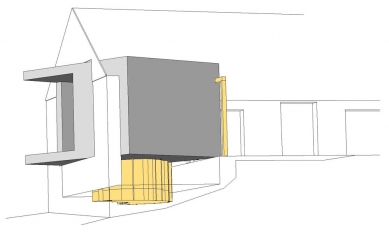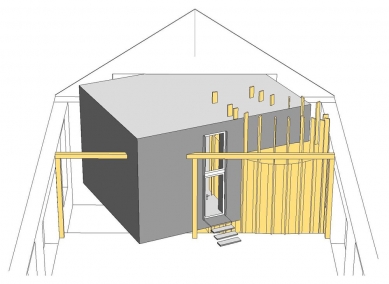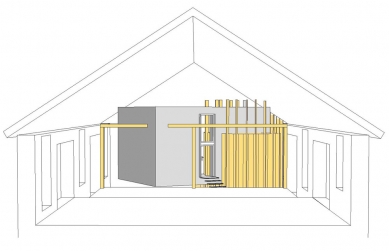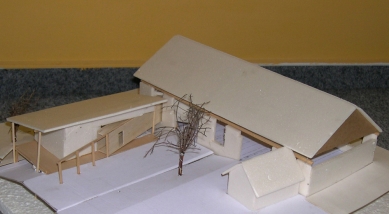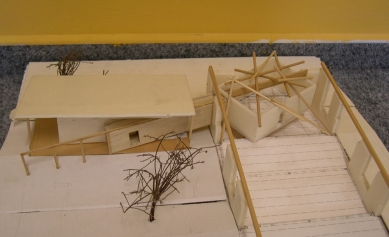An old stone barn, which was part of a farmstead, has served and still serves to store many things. In a place once designated for grain straw, there is now a "stored" residential house. It consists of two interconnected structures. The body rests above the ground level, its wooden structure filled with insulation made from straw bales plastered on both sides with clay plaster. The glazed part of the block protrudes from the southern facade of the barn. The second structure with a kidney-shaped floor plan rises up from the ground. It is inspired by organic elements of the plant kingdom. The brick core is wrapped in hemp fiber, straw, and wood. The house is heated by one stove, built in a Finnish style. The interior walls are covered with colorful clay stucco – artistic paintings from several nearby geologically interesting locations from which clay can be obtained.
The house is built with an eye towards the possibility of future recycling. The use of toxic materials and coatings has been minimized. Many volunteers interested in alternative construction were involved in the building process.
The barn itself remains unchanged except for static reinforcement. Its area outside the built-in spaces is left open as a living, covered zone for rest and relaxation, but also for work – the owner has a sculptural workshop here.
Built-up area
barn: 372 m²
extension: 59 m² |
Usable area
barn: 310 m²
extension: 70 m² |
Volume
barn: 2450 m³
extension: 350 m³ |
>
House in the landscape, landscape in the house - an interview with Lukáš Gavlovský and Oliver KálnássyThe English translation is powered by AI tool. Switch to Czech to view the original text source.


