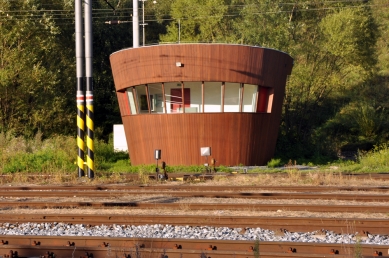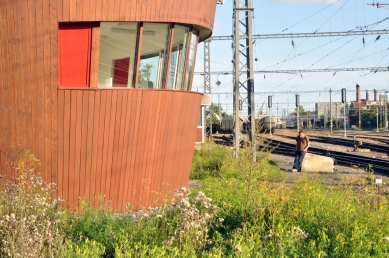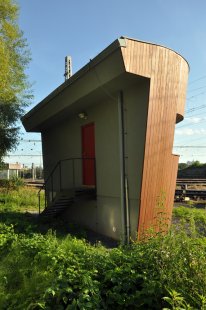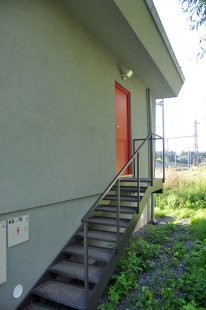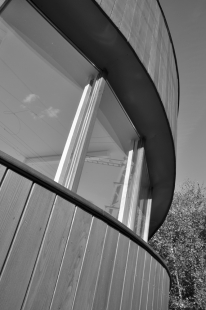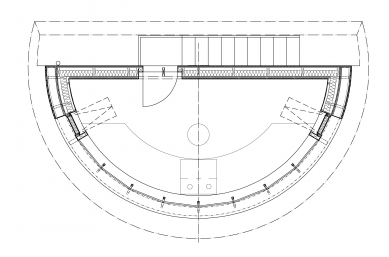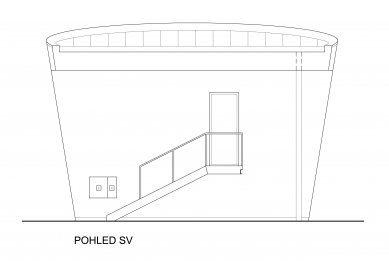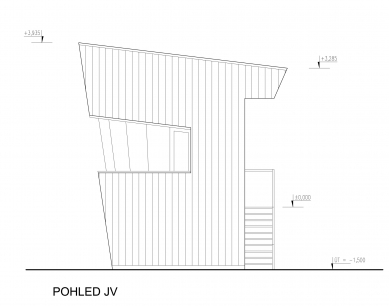
Signal Box Tábor

The object was created as part of the construction "Modernization of the railway line Veselí nad Lužnicí - Tábor".
The prerequisite for the proper functioning of the signal box is a good view. The shape of the building is predetermined by this requirement. A semi-circular ground plan with a wide panoramic window was chosen. The structure is wooden on a 1.5m high masonry base, with a shed roof. The color scheme is derived from the natural spectrum of colors of railway lines. The shade of the painted wooden façade blends with the rusty color of the track. The rear façade is a neutral gray, while the movable fillings of the building openings - doors and vents - are done in red. The interior spaces of the signal box are bright, with lighting spread out like a fan from the geometric center of the building.
The prerequisite for the proper functioning of the signal box is a good view. The shape of the building is predetermined by this requirement. A semi-circular ground plan with a wide panoramic window was chosen. The structure is wooden on a 1.5m high masonry base, with a shed roof. The color scheme is derived from the natural spectrum of colors of railway lines. The shade of the painted wooden façade blends with the rusty color of the track. The rear façade is a neutral gray, while the movable fillings of the building openings - doors and vents - are done in red. The interior spaces of the signal box are bright, with lighting spread out like a fan from the geometric center of the building.
The English translation is powered by AI tool. Switch to Czech to view the original text source.
0 comments
add comment


