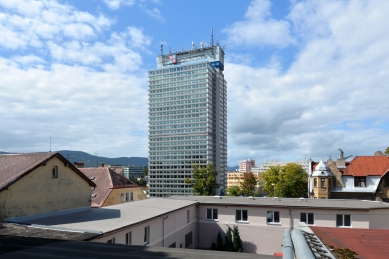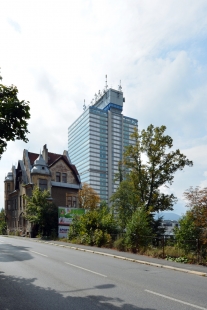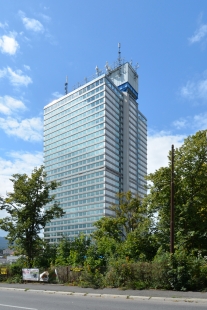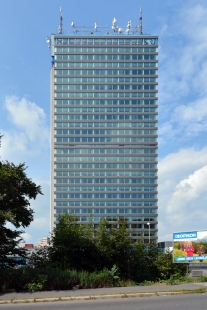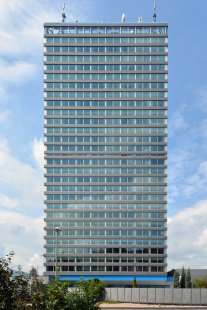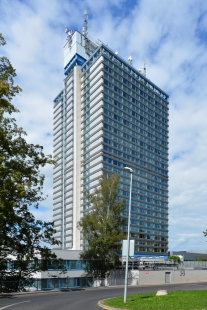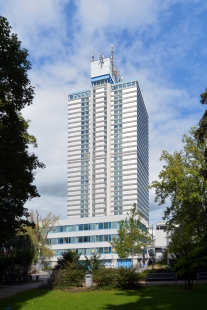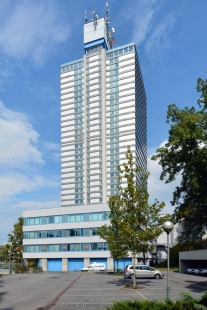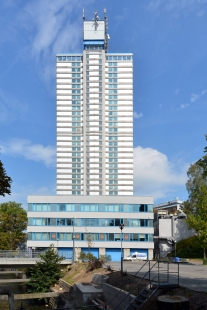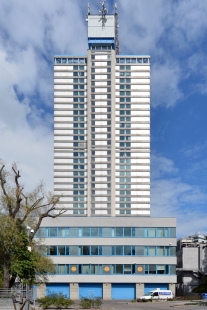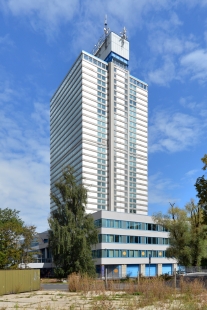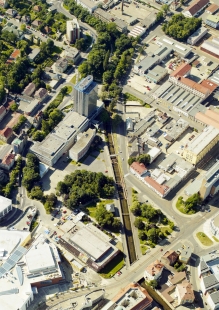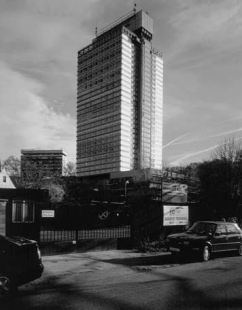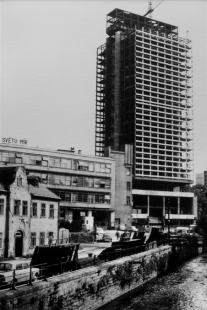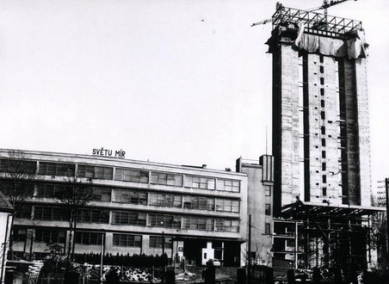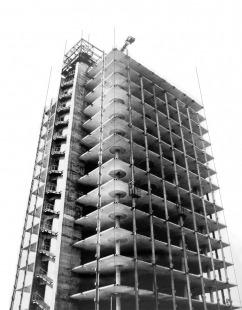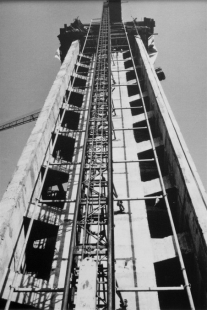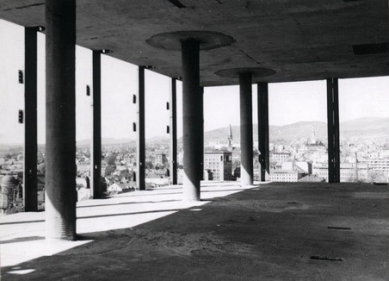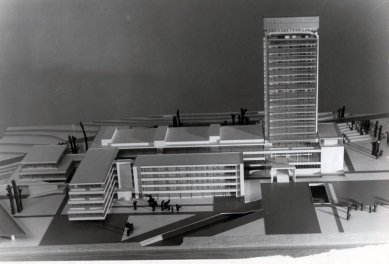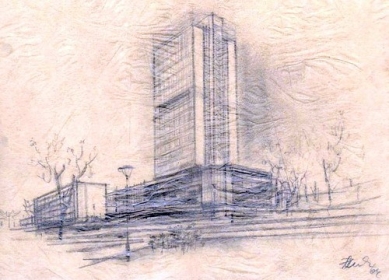
State Textile Research Institute

The current seat of the Regional Office is the 11th tallest building in the Czech Republic and the highest landmark in Liberec. The building is 78 meters tall and has 21 floors. Its author is architect Zdeněk Plesník, a designer from the 'Gottwaldov' Centroprojekt. The building was designed as an industrial-administrative seat for the Research Institute of Textile Technology and the State Research Institute of Textiles (SVÚT), which was established in Liberec as early as 1962. The solitary skyscraper was intended to be part of a complex of four-story buildings that were never realized. To this day, the bridging of the Nisa River, which flows just a few meters in front of the main entrance to the office, has not been resolved.
The building was, in many ways, an experimental construction that was ahead of its time through the use of unique construction methods. The stairwell and elevator shafts were concreted using a pulled-formwork system. The first three floors were poured after the shafts. The third floor served as a platform for preparation and concreting of the slabs for the upper floors. Then a system of raised floors, called the “lift slab,” was used, where individual floors are poured at one level and subsequently pushed upward. This technology was developed for Czechoslovakia by the Pardubice Průmstav based on an original American patent from 1954. The illusion of a double number of floors in the building is created by inserted parapets - cordon cornices dividing each floor. At the time of its creation, the building served as a vertical hall, with testing and testing machines placed in its individual floors, supplemented with several partitions forming offices.
Between 2000 and 2004, the building underwent a conversion for the needs of the Regional Office. The architectural office SIAL, led by Karel Novotný, was invited for this purpose. Although the SVÚT building is not a protected monument, it is a sensitive reconstruction that preserves the machinist appearance of the building (expressed by the bridge casing for air conditioning above the roof terrace) and the division of floors by the cordon cornice. The glass windows between the cornices were replaced with higher quality ones for energy savings, and the entrance to the building was also changed. The greatest intervention was reflected in the layout and interior of the building.
In 2009, the paternoster from 1971 underwent a major renovation as well, which, with its height of 56.8 meters and 16 stations, is the tallest continuously moving elevator in the Czech Republic. The elevator consists of a system of 35 wooden cabins in a steel frame suspended on two massive chain loops. It is powered by an electric motor through gearboxes. The cabins are designed for a maximum of two persons and move at a constant speed of 0.3 meters per second. The fully loaded elevator has a capacity of 5600 kilograms. In one hour, the Liberec paternoster can transport up to 480 people from one boarding point.
The building was, in many ways, an experimental construction that was ahead of its time through the use of unique construction methods. The stairwell and elevator shafts were concreted using a pulled-formwork system. The first three floors were poured after the shafts. The third floor served as a platform for preparation and concreting of the slabs for the upper floors. Then a system of raised floors, called the “lift slab,” was used, where individual floors are poured at one level and subsequently pushed upward. This technology was developed for Czechoslovakia by the Pardubice Průmstav based on an original American patent from 1954. The illusion of a double number of floors in the building is created by inserted parapets - cordon cornices dividing each floor. At the time of its creation, the building served as a vertical hall, with testing and testing machines placed in its individual floors, supplemented with several partitions forming offices.
Between 2000 and 2004, the building underwent a conversion for the needs of the Regional Office. The architectural office SIAL, led by Karel Novotný, was invited for this purpose. Although the SVÚT building is not a protected monument, it is a sensitive reconstruction that preserves the machinist appearance of the building (expressed by the bridge casing for air conditioning above the roof terrace) and the division of floors by the cordon cornice. The glass windows between the cornices were replaced with higher quality ones for energy savings, and the entrance to the building was also changed. The greatest intervention was reflected in the layout and interior of the building.
In 2009, the paternoster from 1971 underwent a major renovation as well, which, with its height of 56.8 meters and 16 stations, is the tallest continuously moving elevator in the Czech Republic. The elevator consists of a system of 35 wooden cabins in a steel frame suspended on two massive chain loops. It is powered by an electric motor through gearboxes. The cabins are designed for a maximum of two persons and move at a constant speed of 0.3 meters per second. The fully loaded elevator has a capacity of 5600 kilograms. In one hour, the Liberec paternoster can transport up to 480 people from one boarding point.
The English translation is powered by AI tool. Switch to Czech to view the original text source.
0 comments
add comment


