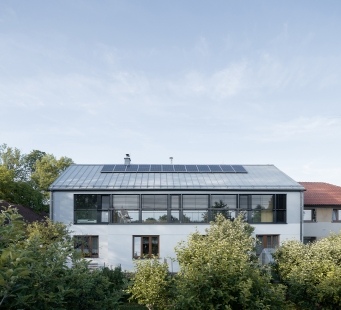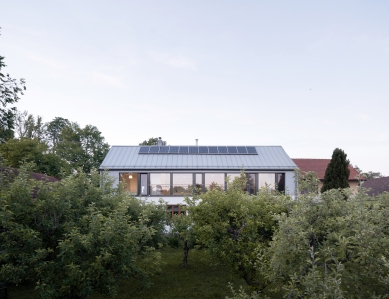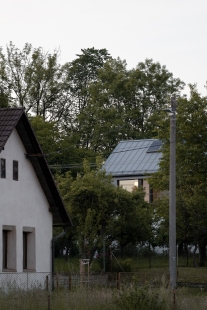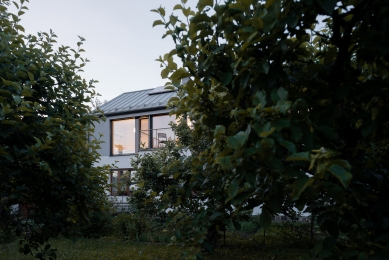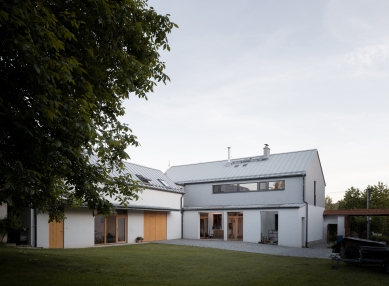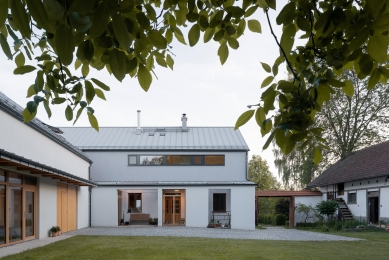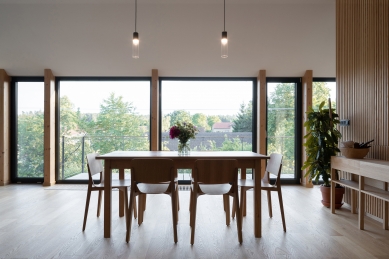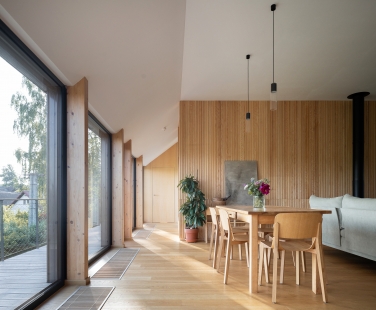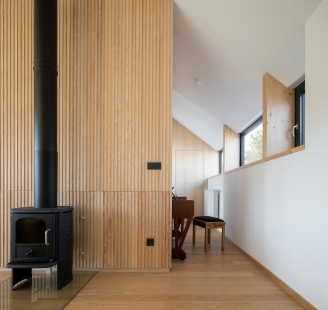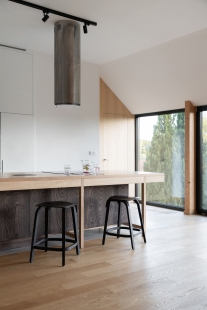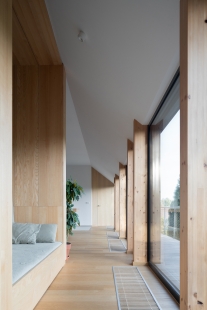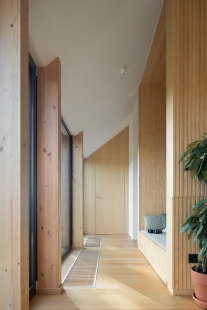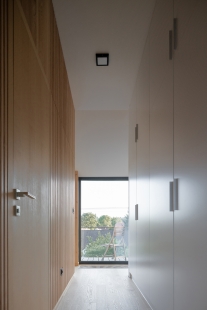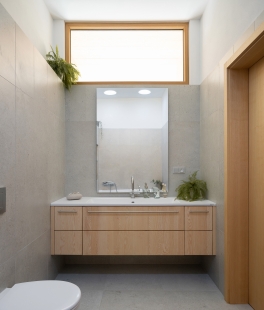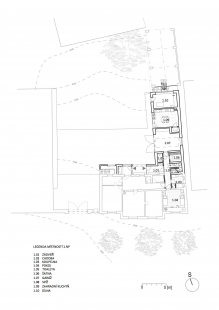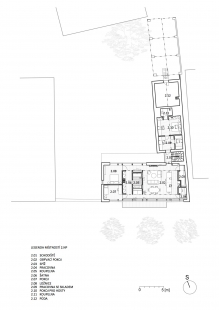
Farm in the Highlands

The farm is located at the interface of the Vysočina and Central Bohemia regions in a small round village. The traditional arrangement of the round village with a pond and chapel in the center is partially disrupted by orchards that border the square. Part of the square gently rises with a southern slope, which the locals have utilized for their gardens and orchards. The houses were built only behind them. One of them is the renovated farm.
After discussion with the client, it was decided to abandon the original intention of a new building on the neighboring plot and to adapt the existing farm for the 21st century. A condition was to maintain agricultural operations including an outdoor kitchen and a two-generational solution with separate entrances.
The concept is based on the removal of building modifications from the 1980s and their replacement with a new archetypal addition with a modern detail and a panoramic window. The addition peeks out from the crowns of the fruit orchard and offers a view of the square, the roofs of the surrounding houses, and the landscape. The agricultural operation is oriented toward the enclosed courtyard.
The new solution involves the complete removal of the original structure. It has been replaced by a simple modern archetypal addition with an open layout, which follows the original gray-white color scheme of the farm buildings. This addition, with its simplicity, honors the traditional rural character of the farm. A new utilitarian agricultural wing has been established in the footprint of the original building, which was in an unsatisfactory technical condition.
The spatial layout is two-generational. Access is through separate entrances from a shared vestibule. The ground floor of the building remains unchanged, just as the grandparents know it. The young family ascends from the vestibule via stairs to the living floor. The open space of the social area is divided by inserted elements – a bathroom and a kitchen island. Upon entering the living space, you are greeted by the scent of omnipresent wood. Natural materials in the interior connect with the nature outside the windows.
The kitchen unit is designed in the form of a large work table with bar seating. Its counterbalance is provided by an ash cube of the bathroom with ribbed wooden cladding, which encompasses the bathroom with a toilet, a sewing room with a library and a view of the orchard, and last but not least, a piano that has a fixed place in the interior. The entire space is interconnected through two side passages along the windows.
The technological solution of the building has been designed with regard to utilizing energy from the sun through thermal gains from the panoramic window and photovoltaic panels in combination with a heat pump and air recovery. An additional source of heat is a wood-burning fireplace from the owner's own forest.
After discussion with the client, it was decided to abandon the original intention of a new building on the neighboring plot and to adapt the existing farm for the 21st century. A condition was to maintain agricultural operations including an outdoor kitchen and a two-generational solution with separate entrances.
The concept is based on the removal of building modifications from the 1980s and their replacement with a new archetypal addition with a modern detail and a panoramic window. The addition peeks out from the crowns of the fruit orchard and offers a view of the square, the roofs of the surrounding houses, and the landscape. The agricultural operation is oriented toward the enclosed courtyard.
The new solution involves the complete removal of the original structure. It has been replaced by a simple modern archetypal addition with an open layout, which follows the original gray-white color scheme of the farm buildings. This addition, with its simplicity, honors the traditional rural character of the farm. A new utilitarian agricultural wing has been established in the footprint of the original building, which was in an unsatisfactory technical condition.
The spatial layout is two-generational. Access is through separate entrances from a shared vestibule. The ground floor of the building remains unchanged, just as the grandparents know it. The young family ascends from the vestibule via stairs to the living floor. The open space of the social area is divided by inserted elements – a bathroom and a kitchen island. Upon entering the living space, you are greeted by the scent of omnipresent wood. Natural materials in the interior connect with the nature outside the windows.
The kitchen unit is designed in the form of a large work table with bar seating. Its counterbalance is provided by an ash cube of the bathroom with ribbed wooden cladding, which encompasses the bathroom with a toilet, a sewing room with a library and a view of the orchard, and last but not least, a piano that has a fixed place in the interior. The entire space is interconnected through two side passages along the windows.
The technological solution of the building has been designed with regard to utilizing energy from the sun through thermal gains from the panoramic window and photovoltaic panels in combination with a heat pump and air recovery. An additional source of heat is a wood-burning fireplace from the owner's own forest.
Šembera architect
The English translation is powered by AI tool. Switch to Czech to view the original text source.
0 comments
add comment


